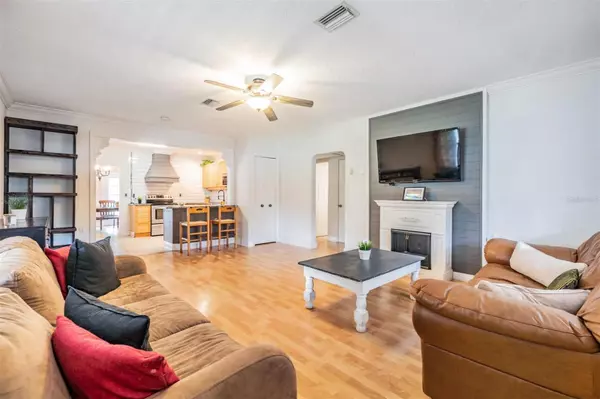$465,000
$475,000
2.1%For more information regarding the value of a property, please contact us for a free consultation.
4 Beds
3 Baths
2,064 SqFt
SOLD DATE : 08/31/2023
Key Details
Sold Price $465,000
Property Type Single Family Home
Sub Type Single Family Residence
Listing Status Sold
Purchase Type For Sale
Square Footage 2,064 sqft
Price per Sqft $225
Subdivision New Port Richey City
MLS Listing ID U8208451
Sold Date 08/31/23
Bedrooms 4
Full Baths 3
Construction Status Financing,Inspections
HOA Y/N No
Originating Board Stellar MLS
Year Built 1956
Annual Tax Amount $4,932
Lot Size 10,454 Sqft
Acres 0.24
Property Description
Welcome to this one of a kind POOL Home in the heart of Downtown New Port Richey with a Large Front wrap around porch & Circle driveway! Enter the warm and inviting Great Room Floor Plan with a Decorative Fireplace. Updated Kitchen with Breakfast Bar, Stainless Steel Appliances, Decorative Subway Tile Backsplash, Glass Top Range with Decorative Wood Hood. Dining Room off of the Kitchen perfect to host gatherings with French Doors to the Beautiful Pool area. Master Suite features French door that lead to the wrap around porch where you can enjoy your cup of coffee or a glass of wine at the end of the day. The Master Suite offers a Walk-in Closet with organizers & En-Suite Bath with Dual Sinks and Step-in Shower. Second Bedroom with Walk-in Closet. Large Pool Bath with Step-in Shower. Two additional Bedrooms (one with walk-in closet) on the other side of the house share an adjacent Guest Bath. Step out back to the Pavered Patio and Enjoy the Peaceful Sparkling Pool & backyard setting with a pergola and some grape vines climbing above! Fully fenced in yard. One Car Garage off the back of the house that also leads to the private back alley. NO HOA. Great Location- Close to County Parks, Restaurants, Shopping, Schools and Downtown NPR.
Location
State FL
County Pasco
Community New Port Richey City
Zoning R2
Rooms
Other Rooms Den/Library/Office, Great Room, Inside Utility
Interior
Interior Features Ceiling Fans(s), Crown Molding, Split Bedroom, Walk-In Closet(s)
Heating Central, Electric
Cooling Central Air
Flooring Ceramic Tile, Laminate
Fireplaces Type Decorative, Family Room
Fireplace true
Appliance Dishwasher, Dryer, Electric Water Heater, Range, Refrigerator, Tankless Water Heater, Washer, Water Softener
Laundry Inside, Laundry Room
Exterior
Exterior Feature French Doors, Sidewalk
Parking Features Driveway, Garage Door Opener, Garage Faces Rear
Garage Spaces 1.0
Fence Vinyl
Pool Gunite, In Ground
Utilities Available Cable Available, Electricity Connected, Public, Sprinkler Well
Roof Type Shingle
Porch Covered, Patio
Attached Garage true
Garage true
Private Pool Yes
Building
Lot Description In County, Sidewalk, Paved
Story 1
Entry Level One
Foundation Slab
Lot Size Range 0 to less than 1/4
Sewer Public Sewer
Water Public
Structure Type Block, Stucco
New Construction false
Construction Status Financing,Inspections
Schools
Elementary Schools Richey Elementary School
Middle Schools Gulf Middle-Po
High Schools Gulf High-Po
Others
Pets Allowed Yes
Senior Community No
Ownership Fee Simple
Acceptable Financing Cash, Conventional, FHA, VA Loan
Listing Terms Cash, Conventional, FHA, VA Loan
Special Listing Condition None
Read Less Info
Want to know what your home might be worth? Contact us for a FREE valuation!

Our team is ready to help you sell your home for the highest possible price ASAP

© 2025 My Florida Regional MLS DBA Stellar MLS. All Rights Reserved.
Bought with RE/MAX MARKETING SPECIALISTS
"My job is to find and attract mastery-based agents to the office, protect the culture, and make sure everyone is happy! "
49503 Hwy 27 Suite B, Davenport, Fl, 33897, United States






