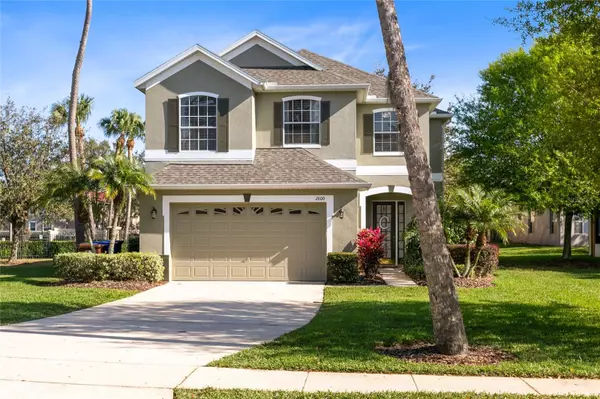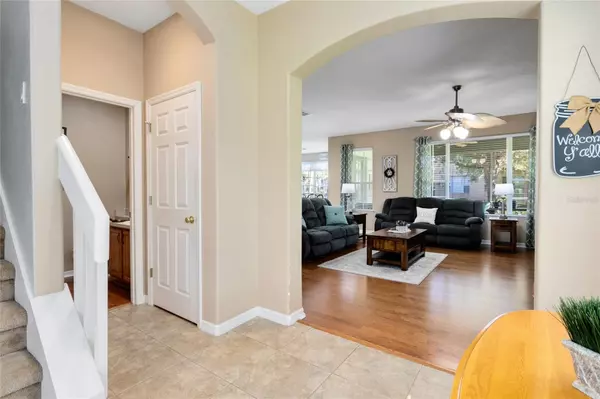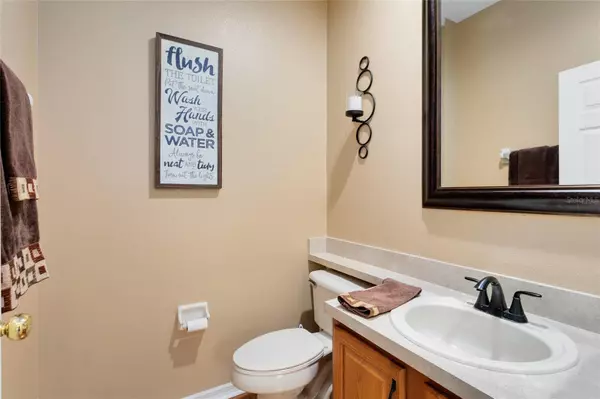$400,000
$399,000
0.3%For more information regarding the value of a property, please contact us for a free consultation.
4 Beds
4 Baths
2,553 SqFt
SOLD DATE : 08/18/2023
Key Details
Sold Price $400,000
Property Type Single Family Home
Sub Type Single Family Residence
Listing Status Sold
Purchase Type For Sale
Square Footage 2,553 sqft
Price per Sqft $156
Subdivision Eagles Nest At The Oaks
MLS Listing ID S5081054
Sold Date 08/18/23
Bedrooms 4
Full Baths 3
Half Baths 1
Construction Status Financing,Inspections
HOA Fees $155/mo
HOA Y/N Yes
Originating Board Stellar MLS
Year Built 2005
Annual Tax Amount $2,043
Lot Size 2,613 Sqft
Acres 0.06
Property Description
Under contract-accepting backup offers. Beautiful Single-family, Two-story house with 2553 sq. ft. in the beautiful and Desirable Eagles Nest at The Oaks located in the City of Kissimmee. Offering 4 Bedrooms, 3.5 Baths, with a Den/Office and 2
car garage. Upon entering the foyer to your left is the powder room and stairs to the second floor, straight
ahead as you walk in you will enter the open concept living room, kitchen, and dining so no more missing
out on family or game day while preparing food. Upstairs you will find 4 bedrooms and a den/office. The
master bedroom comes with a garden tub with separate shower, DUAL SINK vanity, and WALK-IN CLOSET.
There is also a guest suite with a private bath. The property has a screened porch in the back of the house. This is
the house you have been looking for. Gated community. Call today for an appointment. This wonderful
property is conveniently located near SUNRAIL STATION, shopping, major highways, and attractions.
Location
State FL
County Osceola
Community Eagles Nest At The Oaks
Zoning OPUD
Interior
Interior Features Kitchen/Family Room Combo, Master Bedroom Upstairs, Open Floorplan, Walk-In Closet(s)
Heating Central
Cooling Central Air
Flooring Carpet, Ceramic Tile, Laminate, Tile, Wood
Fireplace false
Appliance Electric Water Heater, Microwave, Range, Refrigerator
Laundry Laundry Room
Exterior
Exterior Feature Irrigation System, Sidewalk
Garage Spaces 2.0
Utilities Available Cable Available, Public
Waterfront false
Roof Type Shingle
Attached Garage true
Garage true
Private Pool No
Building
Story 2
Entry Level Two
Foundation Slab
Lot Size Range 0 to less than 1/4
Sewer Public Sewer
Water Public
Structure Type Block
New Construction false
Construction Status Financing,Inspections
Others
Pets Allowed Yes
Senior Community No
Ownership Fee Simple
Monthly Total Fees $175
Acceptable Financing Cash, Conventional, FHA, VA Loan
Membership Fee Required Required
Listing Terms Cash, Conventional, FHA, VA Loan
Special Listing Condition None
Read Less Info
Want to know what your home might be worth? Contact us for a FREE valuation!

Our team is ready to help you sell your home for the highest possible price ASAP

© 2024 My Florida Regional MLS DBA Stellar MLS. All Rights Reserved.
Bought with COLDWELL BANKER REALTY

"My job is to find and attract mastery-based agents to the office, protect the culture, and make sure everyone is happy! "
49503 Hwy 27 Suite B, Davenport, Fl, 33897, United States






