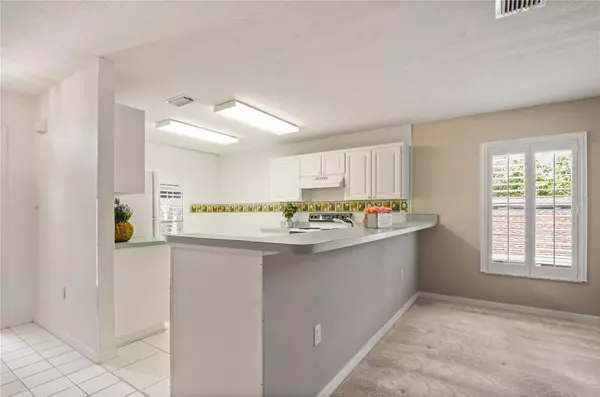$288,000
$299,900
4.0%For more information regarding the value of a property, please contact us for a free consultation.
3 Beds
2 Baths
1,336 SqFt
SOLD DATE : 08/07/2023
Key Details
Sold Price $288,000
Property Type Single Family Home
Sub Type Single Family Residence
Listing Status Sold
Purchase Type For Sale
Square Footage 1,336 sqft
Price per Sqft $215
Subdivision Eustis Townhill
MLS Listing ID O6123549
Sold Date 08/07/23
Bedrooms 3
Full Baths 2
Construction Status Appraisal,Financing,Inspections
HOA Fees $20/ann
HOA Y/N Yes
Originating Board Stellar MLS
Year Built 1995
Annual Tax Amount $253
Lot Size 5,662 Sqft
Acres 0.13
Lot Dimensions 58x97
Property Description
Under contract-accepting backup offers. Welcome to the beautiful TOWNHILL community in Eustis! This well-maintained 3 bedroom, 2 bath home is located on a peaceful cul-de-sac, in a desirable community with gently rolling hills, majestic oak trees, & friendly neighbors! This awesome open floor plan features a large kitchen with lots of light overlooking the dining room and an oversized living room. A split-bedroom layout, with master bedroom separate from the spare rooms having a large garden tub, double sinks and separate shower. and an open floor plan. PLUS, every window in the property features custom plantation shutters which let in beautiful light. Step out to the back yard and walk through the screened in Florida room which is fully tiled and see the oasis of a back yard! Featuring an upper and lower seating area, mature and private landscaping round out this lovely home! Newer roof (2018) and newer AC system (2018).TOWNHILL is a sought-after & charming community with its secluded location, a convenient drive to Downtown Mount Dora and most shopping, restaurants, medical facilities, lakes & golf courses. It's a great 'walking' neighborhood too -- schedule a tour & come see for yourself!
Location
State FL
County Lake
Community Eustis Townhill
Zoning PI
Rooms
Other Rooms Great Room
Interior
Interior Features Ceiling Fans(s), Kitchen/Family Room Combo, Living Room/Dining Room Combo, Master Bedroom Main Floor, Open Floorplan, Window Treatments
Heating Central, Electric
Cooling Central Air
Flooring Carpet, Ceramic Tile
Furnishings Unfurnished
Fireplace false
Appliance Dishwasher, Dryer, Range, Refrigerator, Washer
Laundry In Garage
Exterior
Exterior Feature Awning(s), Irrigation System, Lighting, Private Mailbox, Shade Shutter(s), Sidewalk
Garage Spaces 2.0
Utilities Available Electricity Available, Electricity Connected
View Trees/Woods
Roof Type Shingle
Porch Patio, Porch, Rear Porch, Screened
Attached Garage true
Garage true
Private Pool No
Building
Lot Description Gentle Sloping, Sidewalk, Sloped, Paved
Story 1
Entry Level One
Foundation Block
Lot Size Range 0 to less than 1/4
Sewer Public Sewer
Water Public
Architectural Style Contemporary, Florida
Structure Type Block
New Construction false
Construction Status Appraisal,Financing,Inspections
Others
Pets Allowed Yes
Senior Community No
Pet Size Large (61-100 Lbs.)
Ownership Fee Simple
Monthly Total Fees $20
Acceptable Financing Cash, Conventional, FHA, VA Loan
Membership Fee Required Required
Listing Terms Cash, Conventional, FHA, VA Loan
Num of Pet 4
Special Listing Condition None
Read Less Info
Want to know what your home might be worth? Contact us for a FREE valuation!

Our team is ready to help you sell your home for the highest possible price ASAP

© 2025 My Florida Regional MLS DBA Stellar MLS. All Rights Reserved.
Bought with LA ROSA REALTY KISSIMMEE
"My job is to find and attract mastery-based agents to the office, protect the culture, and make sure everyone is happy! "
49503 Hwy 27 Suite B, Davenport, Fl, 33897, United States






