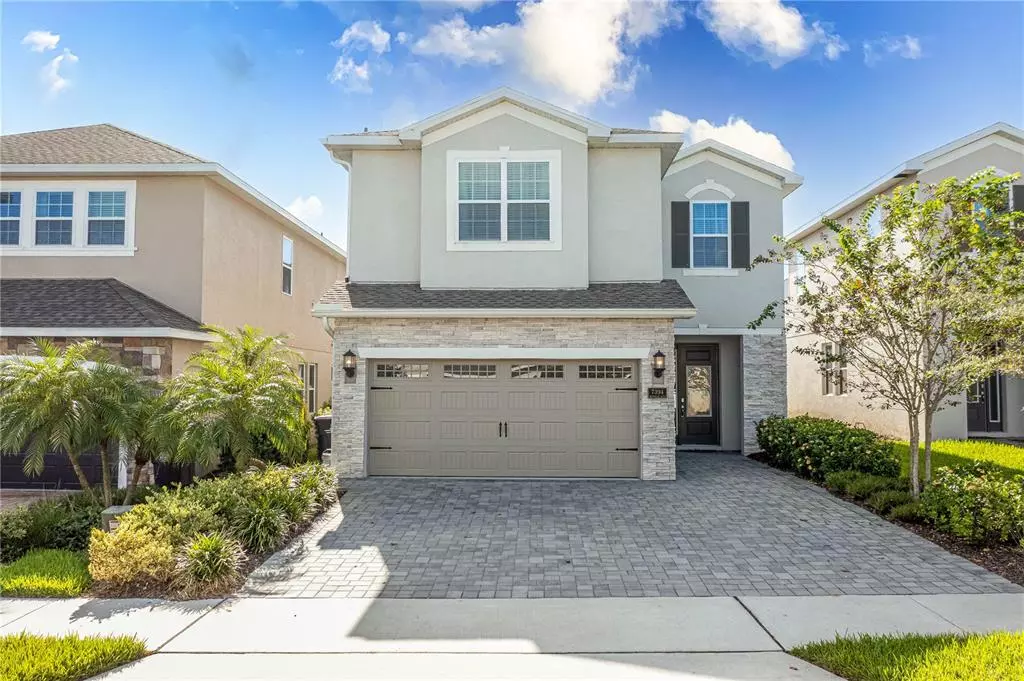$710,000
$725,000
2.1%For more information regarding the value of a property, please contact us for a free consultation.
6 Beds
6 Baths
2,831 SqFt
SOLD DATE : 07/07/2023
Key Details
Sold Price $710,000
Property Type Single Family Home
Sub Type Single Family Residence
Listing Status Sold
Purchase Type For Sale
Square Footage 2,831 sqft
Price per Sqft $250
Subdivision Reunion West Ph 2 East
MLS Listing ID O6086521
Sold Date 07/07/23
Bedrooms 6
Full Baths 6
Construction Status Inspections
HOA Fees $725/mo
HOA Y/N Yes
Originating Board Stellar MLS
Year Built 2019
Annual Tax Amount $9,393
Lot Size 5,227 Sqft
Acres 0.12
Property Description
Better than new! Property Fully Furnished and never used before. Reunion is one of the nicest communities in the area of Kissimmee, Orlando. Private gated community. Perfect for an investor. The property is within walk distance to the clubhouse. This stunning two-story single-family furnished home has plenty of space for you and your family. There are 6 Bedrooms, 6 bathrooms, and a two-car garage. The elegant master bedroom, located on the second floor, has a private bathroom with a tub, separate shower, and his and her sinks. Plenty of fun for the family with an abundance of space in the family room and additional bedrooms. Spacious room with washer/dryer. Cozy pool area with heated Jacuzzi for many hours of entertainment. Association takes care of your private pool/ Jacuzzi. Amenities included Water Park, Gym, basketball, volleyball, and restaurants. HOA fees included pool maintenance, trash pickup, lawn services, basic cable, and the Internet. Rentals are allowed and good for short terms rentals too. Completely furnished with quality and nice furniture. Only a few minutes from Disney Parks. The ENCORE AT REUNION RESORT includes a spectacular CLUBHOUSE, award-winning restaurants, a lazy river, three golf courses, 10 large pools, and more.
Location
State FL
County Osceola
Community Reunion West Ph 2 East
Zoning RESI
Interior
Interior Features Open Floorplan, Walk-In Closet(s)
Heating Central
Cooling Central Air
Flooring Carpet, Ceramic Tile
Furnishings Furnished
Fireplace false
Appliance Convection Oven, Dishwasher, Disposal, Freezer, Microwave, Range Hood, Refrigerator, Washer
Exterior
Exterior Feature Irrigation System, Other, Sidewalk
Garage Spaces 2.0
Fence Fenced
Pool Heated, In Ground
Utilities Available Cable Available, Underground Utilities
Waterfront false
Roof Type Shingle
Attached Garage true
Garage true
Private Pool Yes
Building
Lot Description Paved, Private
Story 2
Entry Level Two
Foundation Slab
Lot Size Range 0 to less than 1/4
Sewer Public Sewer
Water Public
Structure Type Block, Stucco
New Construction false
Construction Status Inspections
Schools
Elementary Schools Westside Elem
Middle Schools Horizon Middle
High Schools Celebration High
Others
Pets Allowed No
Senior Community No
Ownership Fee Simple
Monthly Total Fees $837
Acceptable Financing Cash, Conventional, FHA
Membership Fee Required Required
Listing Terms Cash, Conventional, FHA
Special Listing Condition None
Read Less Info
Want to know what your home might be worth? Contact us for a FREE valuation!

Our team is ready to help you sell your home for the highest possible price ASAP

© 2024 My Florida Regional MLS DBA Stellar MLS. All Rights Reserved.
Bought with CREEGAN GROUP

"My job is to find and attract mastery-based agents to the office, protect the culture, and make sure everyone is happy! "
49503 Hwy 27 Suite B, Davenport, Fl, 33897, United States






