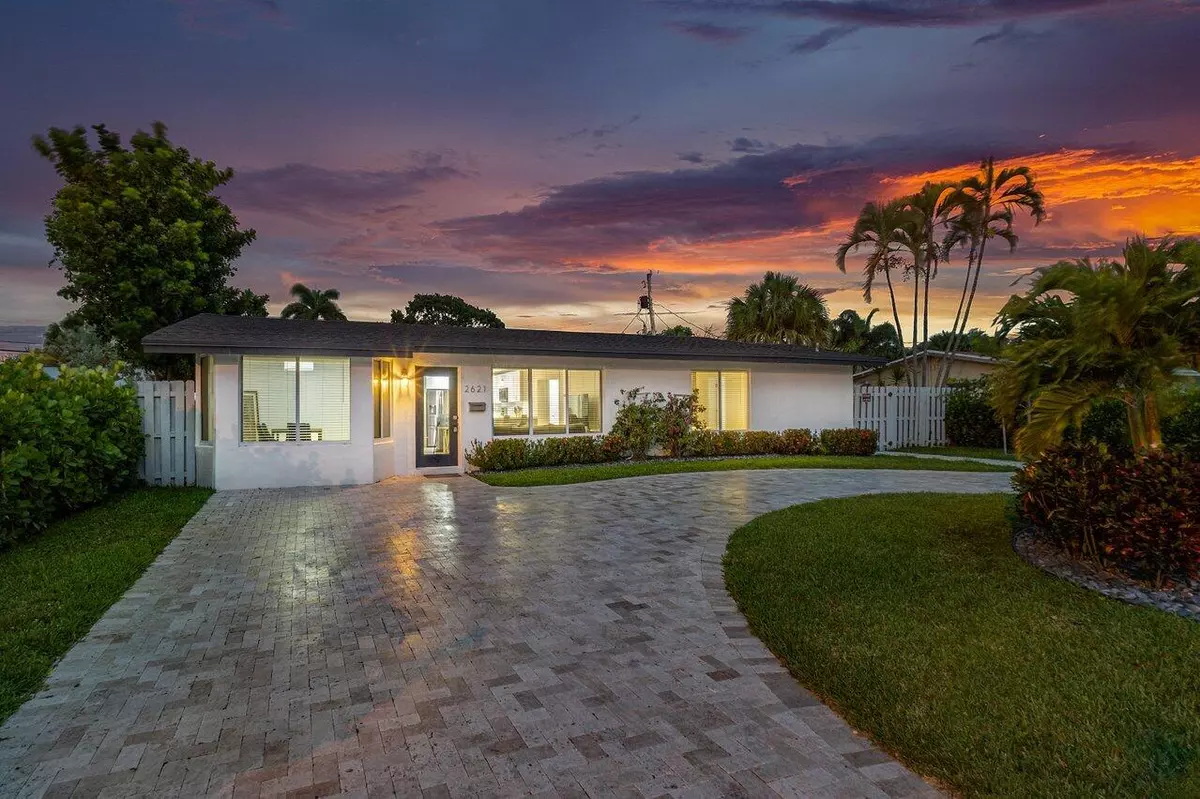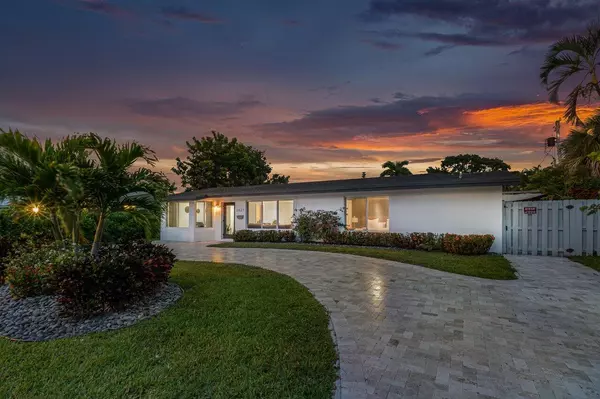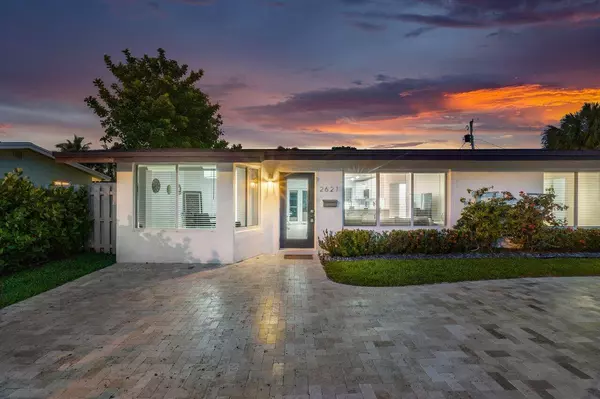Bought with Engel & Voelkers Pompano Beach
$825,000
$865,000
4.6%For more information regarding the value of a property, please contact us for a free consultation.
3 Beds
3.1 Baths
1,519 SqFt
SOLD DATE : 06/23/2023
Key Details
Sold Price $825,000
Property Type Single Family Home
Sub Type Single Family Detached
Listing Status Sold
Purchase Type For Sale
Square Footage 1,519 sqft
Price per Sqft $543
Subdivision Connor Estates
MLS Listing ID RX-10885191
Sold Date 06/23/23
Style Contemporary
Bedrooms 3
Full Baths 3
Half Baths 1
Construction Status Resale
HOA Y/N No
Year Built 1956
Annual Tax Amount $11,663
Tax Year 2022
Lot Size 6,740 Sqft
Property Description
Whether looking for a fully operational Airbnb (with all licenses and furnishingsincluded) or a place to call home, this fully permitted beauty turns heads - completely turn-key! This home is perfectly nestled on a quiet, tree-lined street fitted for evening strolls and friendly neighborhood atmosphere. Walk 5 minutes to Starbucks and other shopping center needs.Welcome to 2621 NE 20th Street! Located in the Connor Estates pocket of Pompano Beach, just south of Lighthouse Point.Take advantage of the private driveway large enough for 4 cars. All bedrooms have en-suite bathrooms and a television and furniture thoughtfully purchased and designed for comfort, hosting and entertaining in mind.The split bedroom floor plan offers privacy and spaciousness, giving either a family or
Location
State FL
County Broward
Area 3231
Zoning RS-2
Rooms
Other Rooms Den/Office, Family, Laundry-Inside, Laundry-Util/Closet, Storage
Master Bath Dual Sinks, Mstr Bdrm - Ground, Mstr Bdrm - Sitting, Separate Shower, Spa Tub & Shower
Interior
Interior Features Bar, Built-in Shelves, Closet Cabinets, Custom Mirror, Dome Kitchen, Entry Lvl Lvng Area, Split Bedroom, Walk-in Closet
Heating Central, Electric
Cooling Central, Electric
Flooring Ceramic Tile, Tile
Furnishings Furnished,Turnkey
Exterior
Exterior Feature Auto Sprinkler, Custom Lighting, Open Patio, Screen Porch, Screened Patio
Garage 2+ Spaces, Drive - Circular, Driveway
Pool Inground
Utilities Available Cable, Electric, Public Sewer, Public Water, Water Available
Amenities Available Street Lights
Waterfront No
Waterfront Description None
View Garden, Other, Pool
Roof Type Comp Shingle
Parking Type 2+ Spaces, Drive - Circular, Driveway
Exposure South
Private Pool Yes
Building
Lot Description < 1/4 Acre
Story 1.00
Foundation CBS, Concrete
Construction Status Resale
Schools
Elementary Schools Cresthaven Elementary School
Middle Schools Crystal Lake Middle School
High Schools Deerfield Beach High School
Others
Pets Allowed Yes
Senior Community No Hopa
Restrictions None
Security Features None
Acceptable Financing Cash
Membership Fee Required No
Listing Terms Cash
Financing Cash
Read Less Info
Want to know what your home might be worth? Contact us for a FREE valuation!

Our team is ready to help you sell your home for the highest possible price ASAP

"My job is to find and attract mastery-based agents to the office, protect the culture, and make sure everyone is happy! "
49503 Hwy 27 Suite B, Davenport, Fl, 33897, United States






