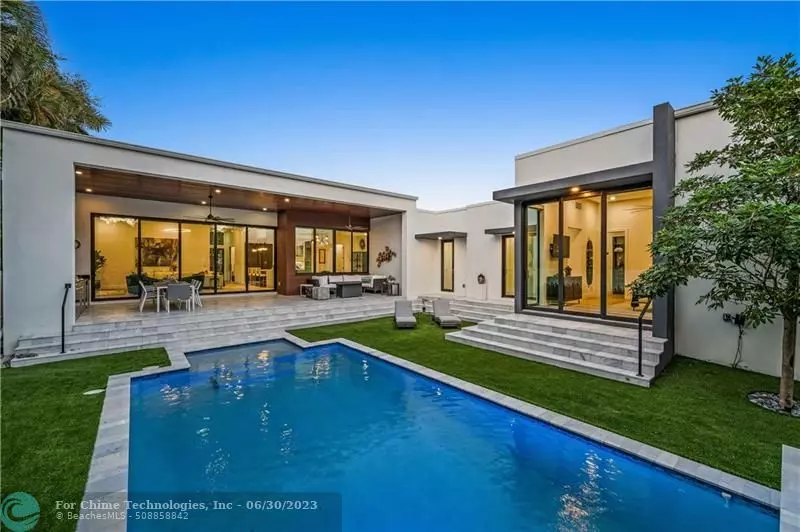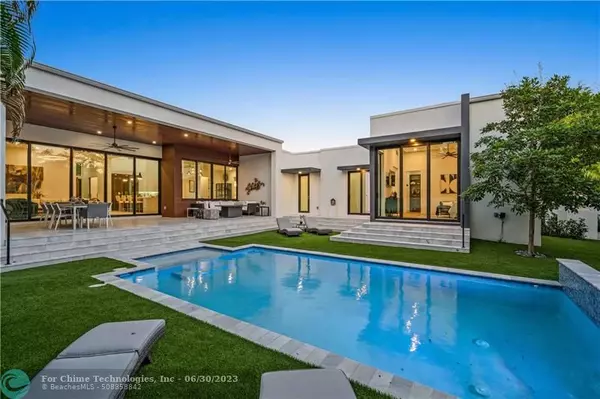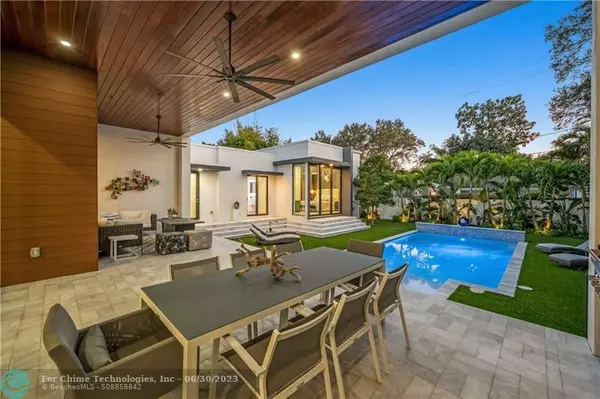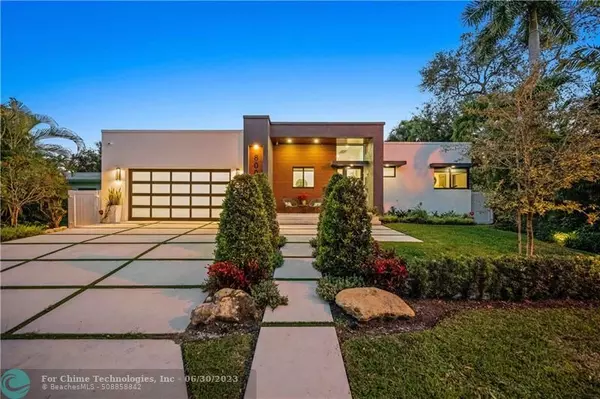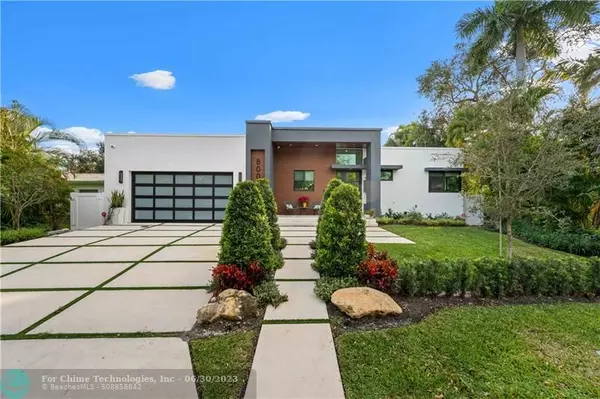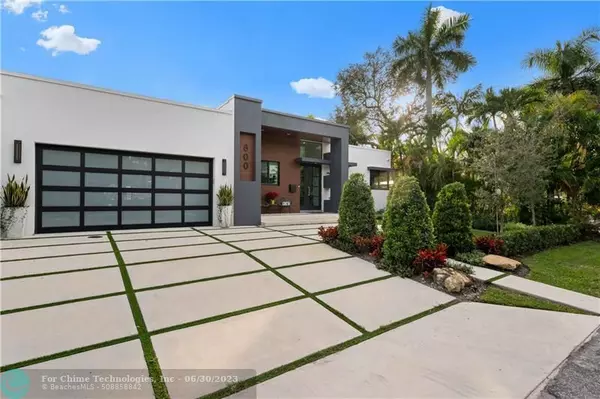$3,250,000
$3,100,000
4.8%For more information regarding the value of a property, please contact us for a free consultation.
4 Beds
4 Baths
3,331 SqFt
SOLD DATE : 06/15/2023
Key Details
Sold Price $3,250,000
Property Type Single Family Home
Sub Type Single
Listing Status Sold
Purchase Type For Sale
Square Footage 3,331 sqft
Price per Sqft $975
Subdivision Gordons Add 1-40 D
MLS Listing ID F10375706
Sold Date 06/15/23
Style Pool Only
Bedrooms 4
Full Baths 4
Construction Status New Construction
HOA Y/N No
Year Built 2022
Annual Tax Amount $8,099
Tax Year 2022
Lot Size 9,450 Sqft
Property Description
Beverly Hills chic meets tropical Zen retreat in a Rio Vista modern masterpiece! With 4BR/4BA plus a home office and over 3,300sf of living area. This new construction gem is a must see that is sure to dazzle as it offers complete Smarthome technology, 23"x47" porcelain tile flooring, impressive volume ceilings, custom electric shades, dual zoned AC, whole house gas generator and dramatic pocket impact sliding doors opening to a custom heated salt-water pool w/waterfall, autofill, automated lighting & Omni logic compatibility! Gorgeous open kitchen featuring quartz countertops/backsplash, 10' center island w/waterfall edge, under cabinetry LED lighting & Thermador appliances including a 5 burner gas range & 24 bottle wine refrigerator. Finally a home that truly does have it all!
Location
State FL
County Broward County
Community Rio Vista
Area Ft Ldale Se (3280;3600;3800)
Zoning RS-8
Rooms
Bedroom Description At Least 1 Bedroom Ground Level,Entry Level,Master Bedroom Ground Level,Sitting Area - Master Bedroom
Other Rooms Den/Library/Office, Utility Room/Laundry
Dining Room Breakfast Area, Eat-In Kitchen, Formal Dining
Interior
Interior Features Built-Ins, Kitchen Island, Other Interior Features, Pantry, Skylight, Vaulted Ceilings, Walk-In Closets
Heating Central Heat, Gas Heat
Cooling Ceiling Fans, Central Cooling, Zoned Cooling
Flooring Tile Floors
Equipment Automatic Garage Door Opener, Dishwasher, Disposal, Dryer, Gas Range, Icemaker, Microwave, Natural Gas, Other Equipment/Appliances, Owned Burglar Alarm, Refrigerator, Wall Oven, Washer, Water Softener/Filter Owned
Furnishings Unfurnished
Exterior
Exterior Feature Barbeque, Built-In Grill, Exterior Lighting, Exterior Lights, Fence, High Impact Doors, Patio
Parking Features Attached
Garage Spaces 2.0
Pool Below Ground Pool, Equipment Stays, Gunite, Heated, Private Pool, Salt Chlorination
Water Access N
View Pool Area View
Roof Type Flat Roof With Facade Front,Other Roof
Private Pool No
Building
Lot Description Less Than 1/4 Acre Lot
Foundation Concrete Block Construction, New Construction
Sewer Municipal Sewer
Water Municipal Water
Construction Status New Construction
Others
Pets Allowed Yes
Senior Community No HOPA
Restrictions No Restrictions
Acceptable Financing Cash, Conventional
Membership Fee Required No
Listing Terms Cash, Conventional
Special Listing Condition As Is, Title Insurance Policy Available
Pets Allowed No Restrictions
Read Less Info
Want to know what your home might be worth? Contact us for a FREE valuation!

Our team is ready to help you sell your home for the highest possible price ASAP

Bought with Luxury Partners Realty
"My job is to find and attract mastery-based agents to the office, protect the culture, and make sure everyone is happy! "
49503 Hwy 27 Suite B, Davenport, Fl, 33897, United States

