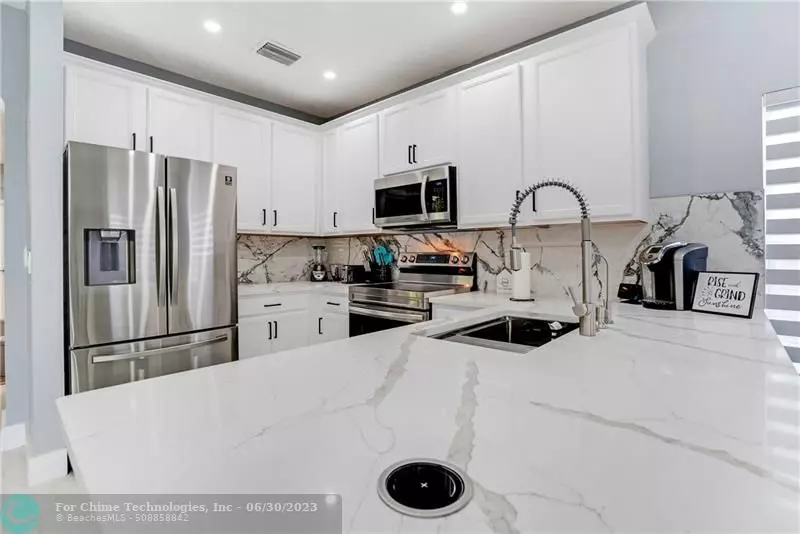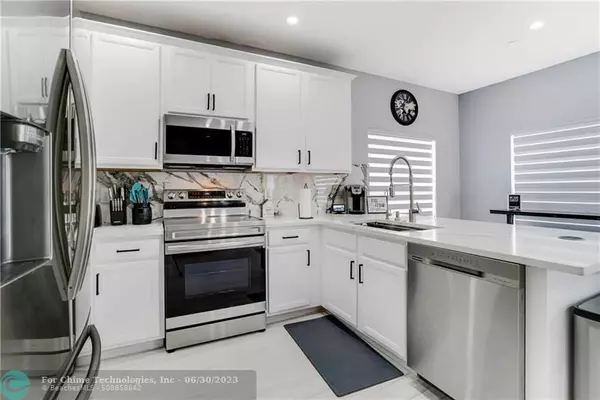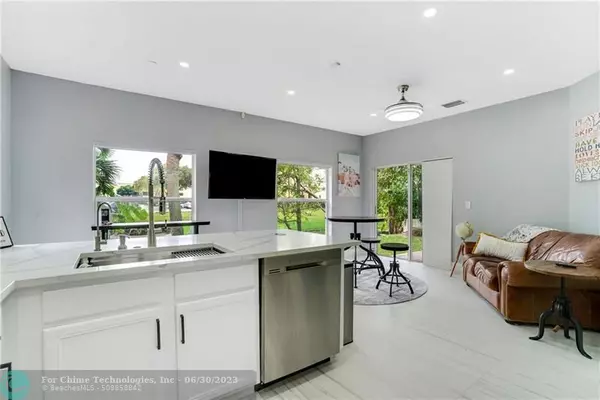$524,750
$524,750
For more information regarding the value of a property, please contact us for a free consultation.
3 Beds
2 Baths
1,617 SqFt
SOLD DATE : 06/05/2023
Key Details
Sold Price $524,750
Property Type Single Family Home
Sub Type Single
Listing Status Sold
Purchase Type For Sale
Square Footage 1,617 sqft
Price per Sqft $324
Subdivision Willow Lake Replat 172-34
MLS Listing ID F10376455
Sold Date 06/05/23
Style WF/No Ocean Access
Bedrooms 3
Full Baths 2
Construction Status Resale
HOA Fees $122/mo
HOA Y/N Yes
Year Built 2005
Annual Tax Amount $5,005
Tax Year 2006
Lot Size 8,555 Sqft
Property Description
2022 Renovated Smart Home with premium Calacatta Marble counter tops in both baths and the massive, bright kitchen, filled with stainless steel appliances. Whole house soft water system, tankless water heater, soaking tub, rainfall shower, multicolor/cycling LED cloud light system combine for a luxury spa feel. Smart entry doors are compatible with Amazon Key for secure package delivery. Stunning 24x48 tile throughout, reflecting smart LED recessed lights. Smart smoke/carbon monoxide detectors and thermostat monitor and report constantly. All situated on one of the largest lots in this highly desirable, rarely available, neighborhood. Broker has ownership interest in this 100% move in ready gem, built 2005. Come by, then compare its value and HOA to local new construction. This is the one!
Location
State FL
County Broward County
Area Ft Ldale Nw(3390-3400;3460;3540-3560;3720;3810)
Zoning RESIDENT
Rooms
Bedroom Description Entry Level,Master Bedroom Ground Level,Sitting Area - Master Bedroom
Other Rooms Family Room, Utility/Laundry In Garage
Dining Room Breakfast Area, Dining/Living Room, Eat-In Kitchen
Interior
Interior Features Custom Mirrors, Pantry, Split Bedroom, Walk-In Closets
Heating Central Heat, Electric Heat
Cooling Ceiling Fans, Central Cooling, Electric Cooling
Flooring Tile Floors
Equipment Automatic Garage Door Opener, Dishwasher, Disposal, Dryer, Electric Range, Electric Water Heater, Icemaker, Microwave, Purifier/Sink, Refrigerator, Self Cleaning Oven, Smoke Detector, Washer, Water Softener/Filter Owned
Furnishings Unfurnished
Exterior
Exterior Feature Fence, Fruit Trees, Open Porch, Storm/Security Shutters
Garage Attached
Garage Spaces 2.0
Waterfront Yes
Waterfront Description Canal Front
Water Access Y
Water Access Desc Other,Private Dock
View Canal, Garden View
Roof Type Barrel Roof
Private Pool No
Building
Lot Description Less Than 1/4 Acre Lot
Foundation Cbs Construction
Sewer Municipal Sewer
Water Municipal Water
Construction Status Resale
Others
Pets Allowed Yes
HOA Fee Include 122
Senior Community No HOPA
Restrictions Other Restrictions
Acceptable Financing Cash, Conventional, FHA-Va Approved, Owner Financing
Membership Fee Required No
Listing Terms Cash, Conventional, FHA-Va Approved, Owner Financing
Special Listing Condition As Is
Pets Description Size Limit
Read Less Info
Want to know what your home might be worth? Contact us for a FREE valuation!

Our team is ready to help you sell your home for the highest possible price ASAP

Bought with Align Right Realty Clearwater

"My job is to find and attract mastery-based agents to the office, protect the culture, and make sure everyone is happy! "
49503 Hwy 27 Suite B, Davenport, Fl, 33897, United States






