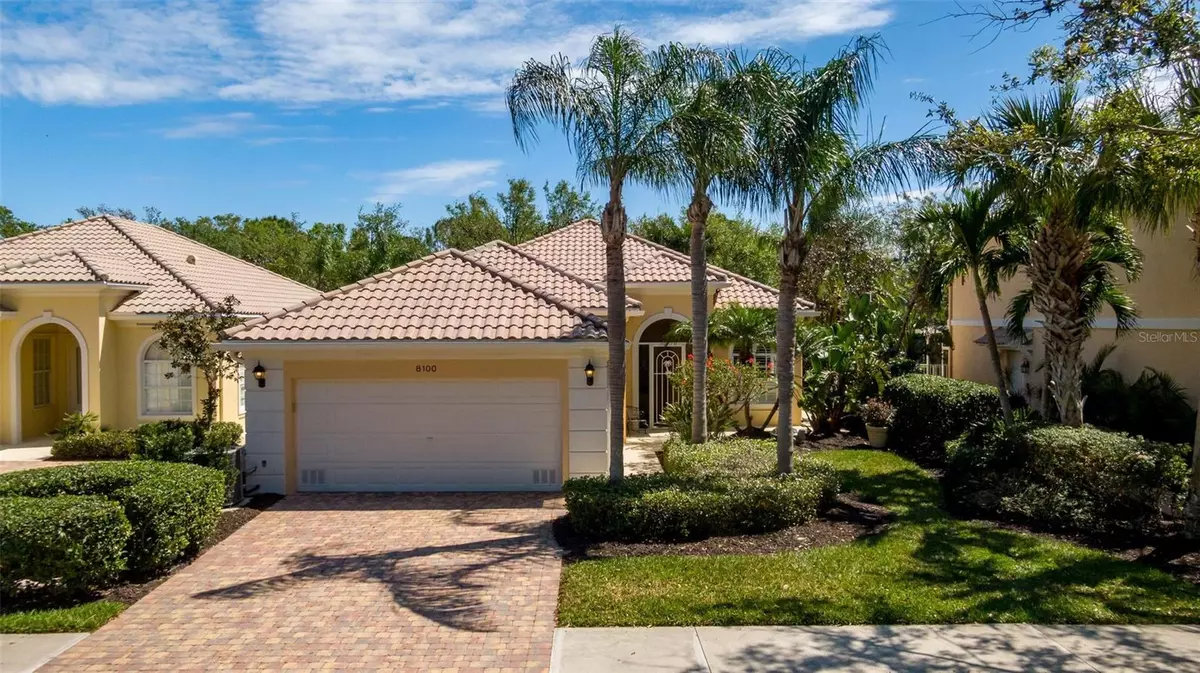$675,000
$675,000
For more information regarding the value of a property, please contact us for a free consultation.
3 Beds
2 Baths
2,201 SqFt
SOLD DATE : 05/10/2023
Key Details
Sold Price $675,000
Property Type Single Family Home
Sub Type Single Family Residence
Listing Status Sold
Purchase Type For Sale
Square Footage 2,201 sqft
Price per Sqft $306
Subdivision Villagewalk
MLS Listing ID A4564065
Sold Date 05/10/23
Bedrooms 3
Full Baths 2
Construction Status Inspections
HOA Fees $442/qua
HOA Y/N Yes
Originating Board Stellar MLS
Year Built 2005
Annual Tax Amount $5,874
Lot Size 6,969 Sqft
Acres 0.16
Property Description
Exceptional Oakmont Pool home in the gated community of Villagewalk. Gorgeous upgrades thru-out! This home is extended to give you more living space under air. Walk into the great room with ten and twelve foot ceilings, eight foot door frames, engineered hardwood floors and sliders to the private pool. The kitchen has brand new stainless appliances, corian counters, closet pantry and upgraded flooring. The master bedroom has crown molding, newly painted, a large walk in closet, sliders to the pool, engineered hardwood floors and an ensuite bathroom. The two guest rooms have plantation shutters, crown molding, upgraded flooring, closets with built in organizers and share a full bathroom. The den has plantation shutters, has been newly painted, and engineered hardwood floors. The laundry room has newer 2019 washer and dryer, utility sink and cabinetry for storage. The garage has built in cabinets, epoxy floor and attic storage. Enjoy the privacy and peacefulness while swimming in your heated pool. Additional features include pool resurfaced 2018, A/C 2021, new landscaping on the side of the home and behind the lanai, easy ride blinds in living room, central vacuum, security system and hurricane shutters. Villagewalk is set on over 500 acres of tropically landscaped grounds. Enjoy the Clubhouse with fitness center, meeting rooms and event space. Have lunch at the on-site restaurant and bar. Make a trip to the Town Center for a hair cut, get gas at the gas station or shop at the boutique. Play tennis, pickleball, bocce ball, or just relax by the newly renovated resort style pool or lap pool. Villagewalk is in an A rated school district. HOA management office onsite and a 24 hour manned gate. Convenient to Siesta Key beach, Legacy Bike Trail, shopping, dining and more. Call today!
Location
State FL
County Sarasota
Community Villagewalk
Zoning RSF2
Rooms
Other Rooms Den/Library/Office, Inside Utility
Interior
Interior Features Ceiling Fans(s), Central Vaccum, Master Bedroom Main Floor, Open Floorplan, Split Bedroom, Thermostat, Walk-In Closet(s), Window Treatments
Heating Central, Electric
Cooling Central Air
Flooring Ceramic Tile, Hardwood
Fireplace false
Appliance Dishwasher, Disposal, Dryer, Electric Water Heater, Microwave, Range, Refrigerator, Washer
Laundry Laundry Room
Exterior
Exterior Feature Hurricane Shutters, Irrigation System, Rain Gutters, Sidewalk, Sliding Doors
Parking Features Driveway, Garage Door Opener
Garage Spaces 2.0
Pool Child Safety Fence, Deck, Heated, In Ground, Screen Enclosure
Community Features Association Recreation - Owned, Buyer Approval Required, Clubhouse, Deed Restrictions, Fitness Center, Gated, Golf Carts OK, Irrigation-Reclaimed Water, Lake, Pool, Restaurant, Sidewalks, Tennis Courts
Utilities Available BB/HS Internet Available, Cable Connected, Electricity Connected, Fiber Optics, Fire Hydrant, Sewer Connected, Sprinkler Recycled, Street Lights, Underground Utilities, Water Connected
Amenities Available Clubhouse, Fitness Center, Gated, Pickleball Court(s), Pool, Recreation Facilities, Tennis Court(s), Trail(s)
Roof Type Tile
Porch Patio, Screened
Attached Garage true
Garage true
Private Pool Yes
Building
Lot Description Landscaped, Street Dead-End, Private
Story 1
Entry Level One
Foundation Slab
Lot Size Range 0 to less than 1/4
Sewer Public Sewer
Water Canal/Lake For Irrigation, Public
Architectural Style Mediterranean
Structure Type Other
New Construction false
Construction Status Inspections
Schools
Elementary Schools Ashton Elementary
Middle Schools Sarasota Middle
High Schools Riverview High
Others
Pets Allowed Yes
HOA Fee Include Pool, Escrow Reserves Fund, Maintenance Grounds, Management, Recreational Facilities, Trash
Senior Community No
Ownership Fee Simple
Monthly Total Fees $442
Acceptable Financing Cash, Conventional
Membership Fee Required Required
Listing Terms Cash, Conventional
Special Listing Condition None
Read Less Info
Want to know what your home might be worth? Contact us for a FREE valuation!

Our team is ready to help you sell your home for the highest possible price ASAP

© 2025 My Florida Regional MLS DBA Stellar MLS. All Rights Reserved.
Bought with ASCENDIA REAL ESTATE
"My job is to find and attract mastery-based agents to the office, protect the culture, and make sure everyone is happy! "
49503 Hwy 27 Suite B, Davenport, Fl, 33897, United States






