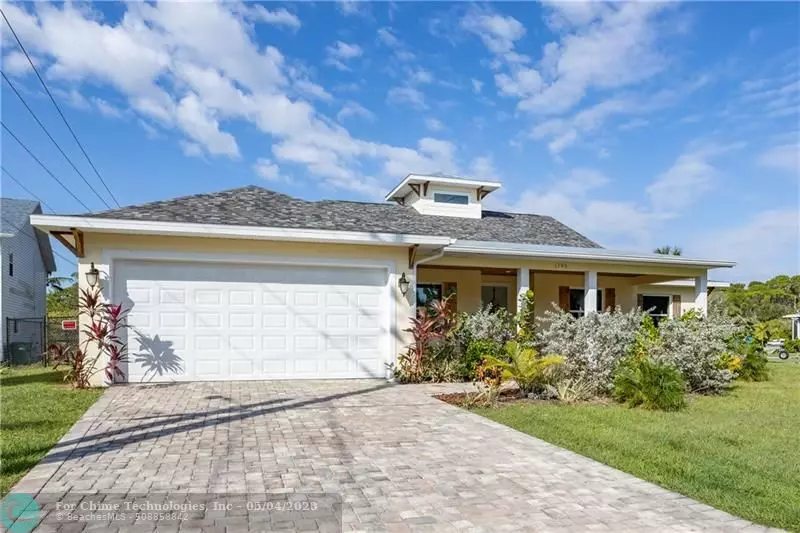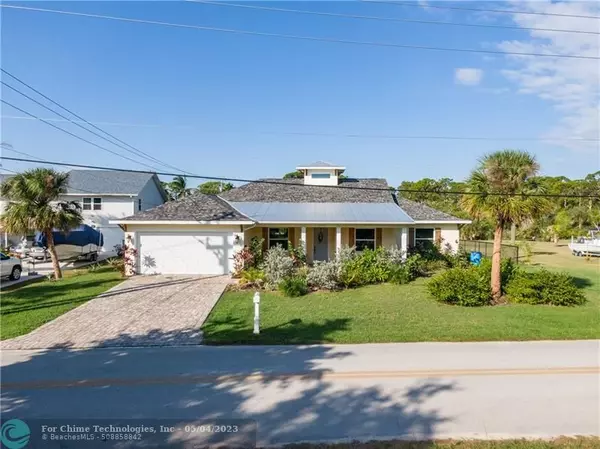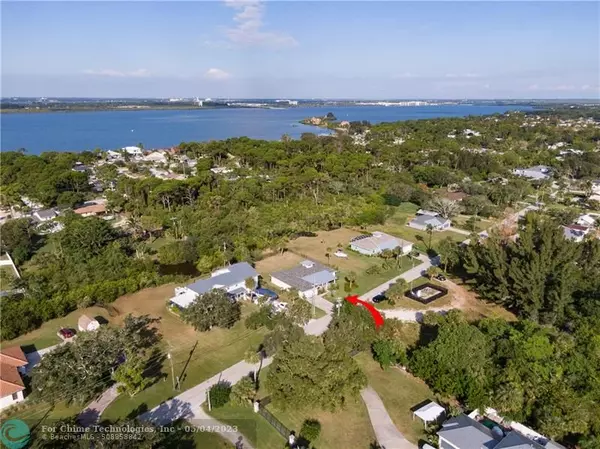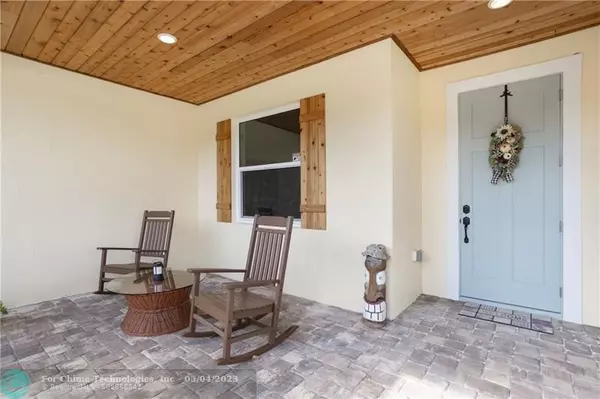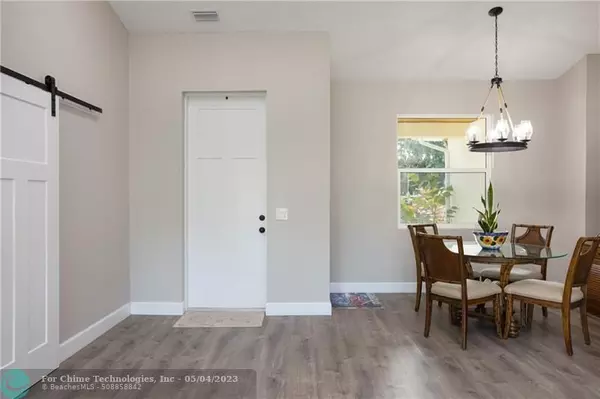$680,000
$705,000
3.5%For more information regarding the value of a property, please contact us for a free consultation.
4 Beds
2 Baths
2,167 SqFt
SOLD DATE : 05/03/2023
Key Details
Sold Price $680,000
Property Type Single Family Home
Sub Type Single
Listing Status Sold
Purchase Type For Sale
Square Footage 2,167 sqft
Price per Sqft $313
Subdivision Harbor Colony
MLS Listing ID F10355107
Sold Date 05/03/23
Style No Pool/No Water
Bedrooms 4
Full Baths 2
Construction Status Resale
HOA Y/N No
Year Built 2019
Annual Tax Amount $4,128
Tax Year 2021
Property Description
Almost a half acre on one of the barrier islands of Merritt Island. Gorgeous cedar touches throughout, hurricane impact windows and doors. Soaring vaulted ceilings with a copula and chandelier. The beautiful kitchen features shaker wood cabinets, a farmhouse sink, stainless steel appliances, and granite countertops both here and in both bathrooms. Split floorpan allows for the privacy to relax and enjoy the spacious primary bedroom, walk in closet, and ensuite bathroom's glass enclosed, dual headed shower. Outside you will be pleased to find oversized porches as well as a large lanai. With your 2 car garage, and no HOA there is also plenty of room for your RV/Boat/ Motorcycles or off road toys!
Location
State FL
County Brevard County
Area Ir71
Rooms
Bedroom Description Master Bedroom Ground Level
Other Rooms Other
Interior
Interior Features First Floor Entry, Kitchen Island, Pantry, Split Bedroom, Vaulted Ceilings
Heating Central Heat
Cooling Ceiling Fans, Central Cooling
Flooring Carpeted Floors, Tile Floors, Vinyl Floors, Wood Floors
Equipment Automatic Garage Door Opener, Dishwasher, Disposal, Electric Range, Electric Water Heater, Microwave, Refrigerator, Washer
Exterior
Exterior Feature Open Porch, Other
Garage Spaces 2.0
Water Access N
View Other View
Roof Type Metal Roof,Comp Shingle Roof
Private Pool No
Building
Lot Description 1/4 To Less Than 1/2 Acre Lot
Foundation Concrete Block Construction, Stucco Exterior Construction
Sewer Municipal Sewer
Water Municipal Water
Construction Status Resale
Others
Pets Allowed Yes
Senior Community No HOPA
Restrictions No Restrictions
Acceptable Financing Cash, Conventional
Membership Fee Required No
Listing Terms Cash, Conventional
Pets Allowed No Restrictions
Read Less Info
Want to know what your home might be worth? Contact us for a FREE valuation!

Our team is ready to help you sell your home for the highest possible price ASAP

Bought with Non Member Listing Office
"My job is to find and attract mastery-based agents to the office, protect the culture, and make sure everyone is happy! "
49503 Hwy 27 Suite B, Davenport, Fl, 33897, United States

