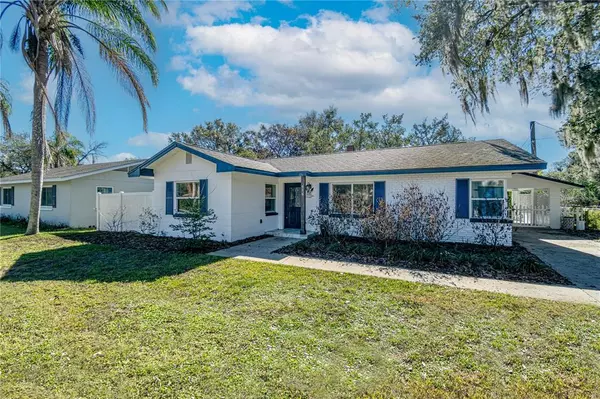$405,500
$419,900
3.4%For more information regarding the value of a property, please contact us for a free consultation.
3 Beds
2 Baths
1,392 SqFt
SOLD DATE : 04/24/2023
Key Details
Sold Price $405,500
Property Type Single Family Home
Sub Type Single Family Residence
Listing Status Sold
Purchase Type For Sale
Square Footage 1,392 sqft
Price per Sqft $291
Subdivision Mount Dora Gullers Homestead
MLS Listing ID O6082088
Sold Date 04/24/23
Bedrooms 3
Full Baths 2
Construction Status Appraisal,Financing,Inspections
HOA Y/N No
Originating Board Stellar MLS
Year Built 1950
Annual Tax Amount $4,923
Lot Size 0.490 Acres
Acres 0.49
Lot Dimensions 70x305
Property Description
A rare opportunity to own an updated bungalow located in the Mount Dora Historic District! This 3 bed 2 bath home is loaded with upgrades featuring stainless steel appliances, tastefully selected granite countertops, LARGE KITCHEN ISLAND & light fixtures that any guest would compliment. Your primary bedroom has a WALK-IN CLOSET and large bathroom with elegantly designed tile floor and shower. Your home has WOOD FLOORS throughout the whole floor plan and a roof that was replaced in 2016. Just a few steps from your kitchen/living area open concept is a screened in patio with SKYLIGHTS that anyone would find relaxing and is perfect for entertaining. A few steps further is your OVERSIZED GARAGE & WORKSHOP that any project-doer would appreciate. All of this situated on nearly 1/2 ACRE with MANY POSSIBILITIES to add onto the home! This home is PERFECT for a first-time homeowner or an investor. Enjoy your weekends either entertaining your HGTV worthy home or take a quick stroll to Downtown Mount Dora with all of the great restaurants & shops! Don't let this one get away!!
Location
State FL
County Lake
Community Mount Dora Gullers Homestead
Zoning R-2
Interior
Interior Features Ceiling Fans(s), Living Room/Dining Room Combo, Open Floorplan, Stone Counters, Walk-In Closet(s)
Heating Central, Electric
Cooling Central Air
Flooring Bamboo, Ceramic Tile
Fireplace false
Appliance Cooktop, Dishwasher, Microwave, Range, Refrigerator
Exterior
Exterior Feature French Doors, Sidewalk, Storage
Garage Spaces 2.0
Fence Fenced
Utilities Available Cable Available, Electricity Available, Sewer Available
Roof Type Shingle
Attached Garage false
Garage true
Private Pool No
Building
Story 1
Entry Level One
Foundation Slab
Lot Size Range 1/4 to less than 1/2
Sewer Public Sewer
Water Public
Structure Type Block
New Construction false
Construction Status Appraisal,Financing,Inspections
Others
Senior Community No
Ownership Fee Simple
Acceptable Financing Cash, Conventional, FHA, VA Loan
Listing Terms Cash, Conventional, FHA, VA Loan
Special Listing Condition None
Read Less Info
Want to know what your home might be worth? Contact us for a FREE valuation!

Our team is ready to help you sell your home for the highest possible price ASAP

© 2025 My Florida Regional MLS DBA Stellar MLS. All Rights Reserved.
Bought with WATSON REALTY CORP
"My job is to find and attract mastery-based agents to the office, protect the culture, and make sure everyone is happy! "
49503 Hwy 27 Suite B, Davenport, Fl, 33897, United States






