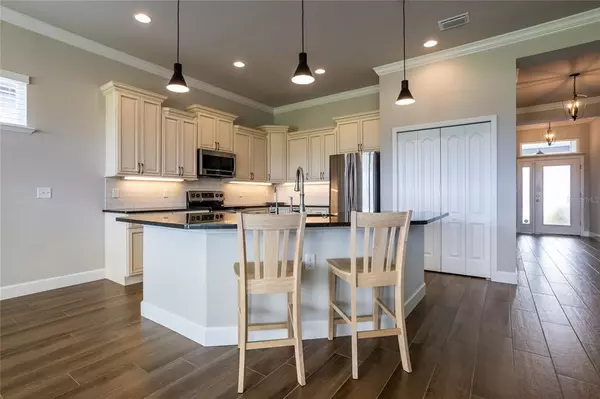$430,000
$443,900
3.1%For more information regarding the value of a property, please contact us for a free consultation.
3 Beds
2 Baths
1,728 SqFt
SOLD DATE : 04/20/2023
Key Details
Sold Price $430,000
Property Type Single Family Home
Sub Type Single Family Residence
Listing Status Sold
Purchase Type For Sale
Square Footage 1,728 sqft
Price per Sqft $248
Subdivision Oakmont Ph 3 Pb 35 Pg 60
MLS Listing ID GC508339
Sold Date 04/20/23
Bedrooms 3
Full Baths 2
Construction Status Appraisal,Inspections
HOA Fees $7/ann
HOA Y/N Yes
Originating Board Stellar MLS
Year Built 2020
Annual Tax Amount $7,241
Lot Size 6,534 Sqft
Acres 0.15
Property Description
Modern luxury home in Oakmont, a master-planned community with resort-style amenities. Built in 2020 by Tommy Williams, this home is in a central part of the community, steps from the clubhouse, pool, fitness center, and tennis courts. Light and bright with southern exposure in the back. Spacious 10 foot ceilings. Upgraded modern lighting including under cabinet LED lights. Upgraded wood tile. Tray ceiling in the living room. Upgraded walk-in shower with glass enclosure in the master bathroom. Large walk-in closet in the master bedroom. Beautiful crown molding throughout most of the home. Split bedroom floor plan with large master bedroom. Cabinets and drawers with soft close. Blinds and roller shades throughout. Ceiling fans in every room. Lanais in both the front and back of the home for outdoor living. Fully landscaped. Energy efficient home with Clay Electric for low utility bills. Drinking water filtration system. Ring security system. AT&T gigabit fiber internet. Pre-paid Tesla solar panel system with 17+ years remaining. Samsung fridge, washer, and dryer included with home. All room measurements are estimates & buyer is responsible to verify all information contained within this listing All information on this page is considered reliable, but not guaranteed. Buyer to verify these property details.
Location
State FL
County Alachua
Community Oakmont Ph 3 Pb 35 Pg 60
Zoning PD
Interior
Interior Features Ceiling Fans(s), Crown Molding, High Ceilings, Open Floorplan, Solid Surface Counters, Stone Counters, Tray Ceiling(s), Walk-In Closet(s)
Heating Central, Electric, Heat Pump
Cooling Central Air
Flooring Carpet, Tile
Fireplace false
Appliance Dishwasher, Disposal, Gas Water Heater, Microwave, Range, Refrigerator, Tankless Water Heater
Exterior
Exterior Feature French Doors
Garage Spaces 2.0
Utilities Available Cable Connected, Electricity Connected, Natural Gas Connected, Phone Available, Sewer Connected, Street Lights, Underground Utilities, Water Connected
Roof Type Shingle
Attached Garage true
Garage true
Private Pool No
Building
Entry Level One
Foundation Slab
Lot Size Range 0 to less than 1/4
Sewer Public Sewer
Water None
Structure Type Cement Siding, Wood Frame
New Construction false
Construction Status Appraisal,Inspections
Others
Pets Allowed Yes
Senior Community No
Ownership Fee Simple
Monthly Total Fees $7
Membership Fee Required Required
Special Listing Condition None
Read Less Info
Want to know what your home might be worth? Contact us for a FREE valuation!

Our team is ready to help you sell your home for the highest possible price ASAP

© 2025 My Florida Regional MLS DBA Stellar MLS. All Rights Reserved.
Bought with KELLER WILLIAMS GAINESVILLE REALTY PARTNERS
"My job is to find and attract mastery-based agents to the office, protect the culture, and make sure everyone is happy! "
49503 Hwy 27 Suite B, Davenport, Fl, 33897, United States






