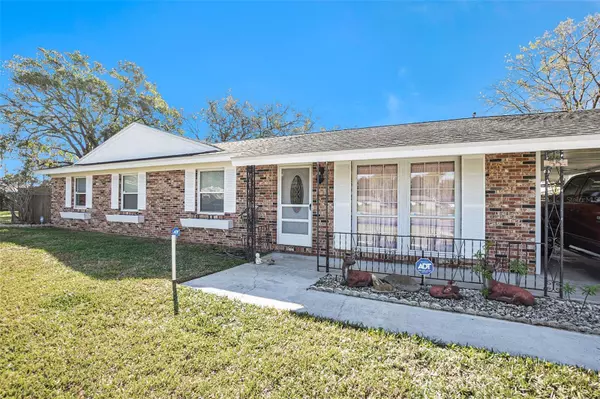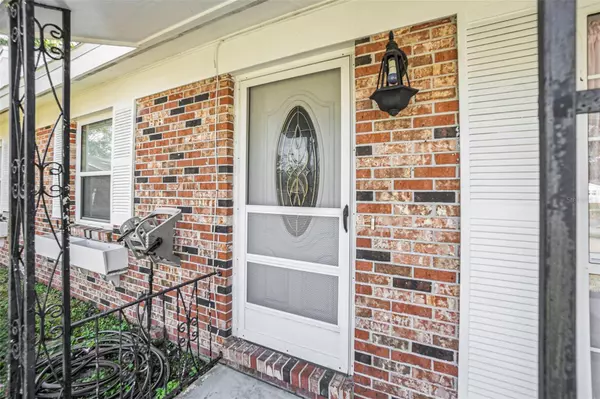$257,000
$245,000
4.9%For more information regarding the value of a property, please contact us for a free consultation.
4 Beds
2 Baths
1,485 SqFt
SOLD DATE : 04/13/2023
Key Details
Sold Price $257,000
Property Type Single Family Home
Sub Type Single Family Residence
Listing Status Sold
Purchase Type For Sale
Square Footage 1,485 sqft
Price per Sqft $173
Subdivision Richland Manor Unit No 6
MLS Listing ID T3428458
Sold Date 04/13/23
Bedrooms 4
Full Baths 2
HOA Y/N No
Originating Board Stellar MLS
Year Built 1965
Annual Tax Amount $2,491
Lot Size 0.290 Acres
Acres 0.29
Lot Dimensions 93x126
Property Description
Well maintained 4 bedroom, 2 bath, brick ranch on quiet cul-de-sac with amenities galore! Huge pie shaped lot, nicely landscaped and fenced rear yard attracts multiple species of songbirds and butterflies and has two out buildings: one is an oversized garage with concrete floor, roll up door and electric, the other, a large storage area or workshop, plus a third building (formerly a screened greenhouse) now used as shed. Irrigation runs on choice of either well or city water. House itself has large oak kitchen/dining combo with new fridge, all appliances included. Utility/laundry room with updated 200 amp circuit panel leads to carport. Carpet only 1.5 years new. Entire house recently re-plumbed with PVC and new water heater! HVAC system, including ductwork, is less than a year old, and roof is 3 years old. True 4 bedroom-2 bedrooms have added wall to wall closets for extra storage, primary bedroom has full ceramic bath. Crown moldings throughout, vinyl windows as well. No HOA!
Location
State FL
County Polk
Community Richland Manor Unit No 6
Zoning SING FAM01
Interior
Interior Features Ceiling Fans(s), Eat-in Kitchen, L Dining, Master Bedroom Main Floor
Heating Central, Heat Pump
Cooling Central Air
Flooring Carpet, Ceramic Tile
Fireplace false
Appliance Dryer, Freezer, Microwave, Range, Refrigerator, Washer
Laundry Inside, Laundry Room
Exterior
Exterior Feature Irrigation System, Storage
Parking Features Covered
Garage Spaces 1.0
Fence Chain Link, Fenced
Utilities Available Electricity Connected, Sprinkler Meter, Sprinkler Well
Roof Type Shingle
Porch Enclosed, Rear Porch
Attached Garage false
Garage true
Private Pool No
Building
Lot Description Cul-De-Sac, Oversized Lot
Story 1
Entry Level One
Foundation Slab
Lot Size Range 1/4 to less than 1/2
Sewer Public Sewer
Water Public
Architectural Style Ranch
Structure Type Brick
New Construction false
Schools
Elementary Schools James E. Stephens Elem
Middle Schools Bartow Middle
High Schools Bartow High
Others
Senior Community No
Ownership Fee Simple
Special Listing Condition None
Read Less Info
Want to know what your home might be worth? Contact us for a FREE valuation!

Our team is ready to help you sell your home for the highest possible price ASAP

© 2025 My Florida Regional MLS DBA Stellar MLS. All Rights Reserved.
Bought with STELLAR NON-MEMBER OFFICE
"My job is to find and attract mastery-based agents to the office, protect the culture, and make sure everyone is happy! "
49503 Hwy 27 Suite B, Davenport, Fl, 33897, United States






