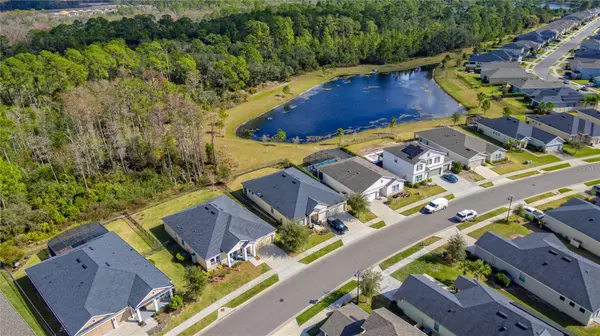$475,000
$475,000
For more information regarding the value of a property, please contact us for a free consultation.
4 Beds
2 Baths
2,393 SqFt
SOLD DATE : 04/05/2023
Key Details
Sold Price $475,000
Property Type Single Family Home
Sub Type Single Family Residence
Listing Status Sold
Purchase Type For Sale
Square Footage 2,393 sqft
Price per Sqft $198
Subdivision Serenoa Village 2 Ph 1A-1
MLS Listing ID O6087628
Sold Date 04/05/23
Bedrooms 4
Full Baths 2
Construction Status Inspections
HOA Fees $114/mo
HOA Y/N Yes
Originating Board Stellar MLS
Year Built 2018
Annual Tax Amount $5,775
Lot Size 9,147 Sqft
Acres 0.21
Property Description
Beautifully maintained 4 bedroom & 2 bathroom "Joanna" home built by David Weekley with NO REAR NEIGHBORS! Located in the Gated Community of Serenoa where peace and tranquility is a daily requirement. Step inside to find a large open concept plan with a great room, kitchen, and dining area that also features entry to the screened porch & views of the conservation area and pond. The kitchen features a large island, white cabinetry, quartz counters, and closet pantry. The Master Bedroom Suite is located away from the guest bedrooms for an owners retreat and privacy. Walk in closets, Master Bathroom with dual sinks, water closet, and shower are all wonderful features of the Master Suite. The 3 guest bedrooms are on the other side of the home and include a guest bathroom a few steps away. Outside you will find the oversized screened porch for a relaxing setting with views of the conservation area and pond. The black fence in the backyard allows for any pets to roam free and enjoy the fresh smells of nature. Take this opportunity today to call this beautiful location and house HOME!
Location
State FL
County Lake
Community Serenoa Village 2 Ph 1A-1
Rooms
Other Rooms Great Room, Inside Utility
Interior
Interior Features Ceiling Fans(s), Solid Surface Counters, Split Bedroom, Stone Counters, Thermostat, Walk-In Closet(s), Window Treatments
Heating Central
Cooling Central Air
Flooring Carpet, Ceramic Tile
Fireplace false
Appliance Dishwasher, Disposal, Electric Water Heater, Microwave, Range, Refrigerator
Laundry Inside, Laundry Room
Exterior
Exterior Feature Sidewalk, Sliding Doors
Garage Driveway, Garage Door Opener
Garage Spaces 2.0
Fence Fenced
Pool Other
Community Features Deed Restrictions, Playground, Pool, Sidewalks
Utilities Available BB/HS Internet Available, Electricity Connected, Phone Available, Public, Sewer Connected, Water Connected
Amenities Available Fitness Center, Gated, Playground, Pool
Waterfront false
View Y/N 1
View Trees/Woods, Water
Roof Type Shingle
Porch Covered, Rear Porch, Screened
Parking Type Driveway, Garage Door Opener
Attached Garage true
Garage true
Private Pool No
Building
Lot Description City Limits, In County, Landscaped, Level, Sidewalk, Paved
Entry Level One
Foundation Slab
Lot Size Range 0 to less than 1/4
Sewer Public Sewer
Water Public
Structure Type Block, Stucco
New Construction false
Construction Status Inspections
Schools
Elementary Schools Sawgrass Bay Elementary
Middle Schools Windy Hill Middle
High Schools East Ridge High
Others
Pets Allowed Yes
Senior Community No
Ownership Fee Simple
Monthly Total Fees $114
Acceptable Financing Cash, Conventional, FHA, USDA Loan, VA Loan
Membership Fee Required Required
Listing Terms Cash, Conventional, FHA, USDA Loan, VA Loan
Special Listing Condition None
Read Less Info
Want to know what your home might be worth? Contact us for a FREE valuation!

Our team is ready to help you sell your home for the highest possible price ASAP

© 2024 My Florida Regional MLS DBA Stellar MLS. All Rights Reserved.
Bought with COMPASS FLORIDA LLC

"My job is to find and attract mastery-based agents to the office, protect the culture, and make sure everyone is happy! "
49503 Hwy 27 Suite B, Davenport, Fl, 33897, United States






