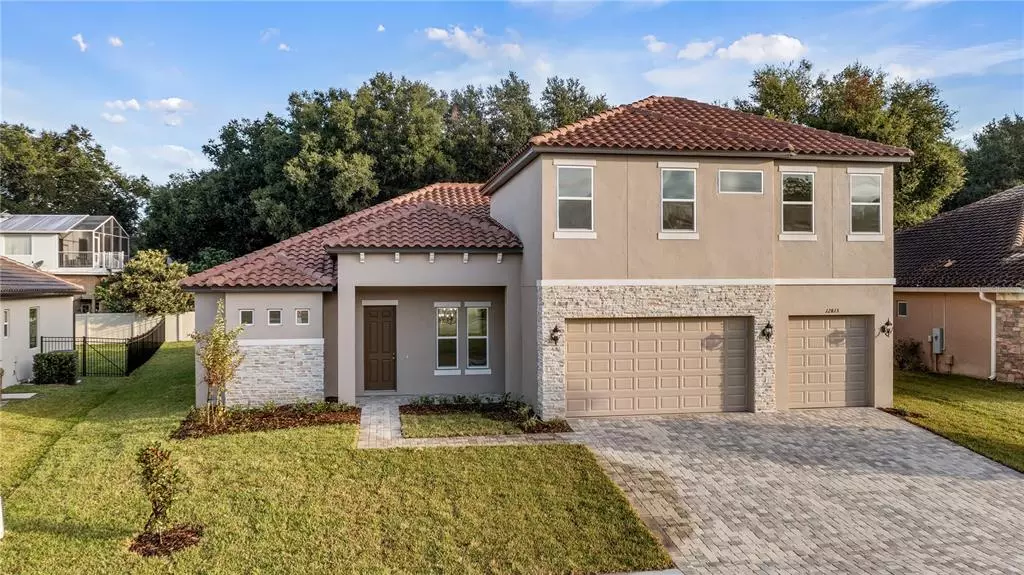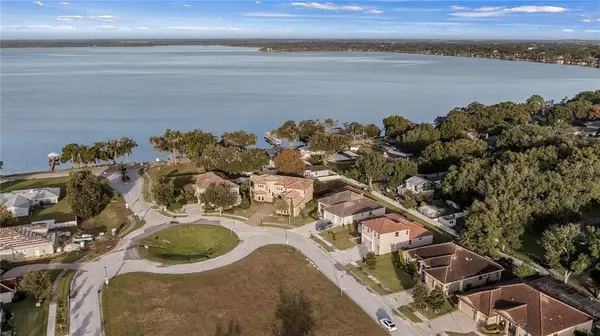$699,900
$699,900
For more information regarding the value of a property, please contact us for a free consultation.
4 Beds
3 Baths
3,207 SqFt
SOLD DATE : 03/31/2023
Key Details
Sold Price $699,900
Property Type Single Family Home
Sub Type Single Family Residence
Listing Status Sold
Purchase Type For Sale
Square Footage 3,207 sqft
Price per Sqft $218
Subdivision Tuscany Estates
MLS Listing ID G5061949
Sold Date 03/31/23
Bedrooms 4
Full Baths 3
Construction Status Financing
HOA Fees $62/ann
HOA Y/N Yes
Originating Board Stellar MLS
Year Built 2022
Annual Tax Amount $889
Lot Size 10,018 Sqft
Acres 0.23
Property Description
Spectacular Move In Ready ~ Brand-new custom home! This open concept two-story stunner showcases fresh modern finishes throughout, volume ceilings, porcelain plank tile flooring in the main living area, gourmet kitchen with stainless steal appliances, gorgeous shaker style cabinetry, large Island with quartz countertops, tile roof, paver driveway, three car garage and much more! The second floor loft offers ample space for entertainment and home office as well as a private bedroom and bath. Tuscany Estates has a beautiful private waterfront beach area on Lake Minnehaha part of the Clermont Chain of Lakes! Conveniently located close to beautiful downtown Clermont, nature trails, dining, shopping, local attractions and the FL turnpike this home is a must see! Schedule your private showing today!
** If Sellers Preferred Lender is used, Seller will contribute up to $35,000 towards buying down Buyers Interest Rate **
Location
State FL
County Lake
Community Tuscany Estates
Zoning R-3
Rooms
Other Rooms Loft
Interior
Interior Features Ceiling Fans(s), Crown Molding, Master Bedroom Main Floor, Open Floorplan, Solid Surface Counters, Walk-In Closet(s)
Heating Heat Pump
Cooling Central Air
Flooring Carpet, Tile
Fireplace false
Appliance Built-In Oven, Cooktop, Dishwasher, Disposal, Microwave
Exterior
Exterior Feature Irrigation System, Sidewalk, Sliding Doors
Garage Spaces 3.0
Community Features Deed Restrictions, Sidewalks, Waterfront
Utilities Available BB/HS Internet Available, Electricity Connected, Street Lights, Underground Utilities, Water Connected
Waterfront false
Roof Type Tile
Attached Garage true
Garage true
Private Pool No
Building
Lot Description Landscaped, Sidewalk, Paved
Entry Level Two
Foundation Slab
Lot Size Range 0 to less than 1/4
Sewer Septic Tank
Water Public
Architectural Style Custom
Structure Type Block, Stone, Stucco
New Construction true
Construction Status Financing
Others
Pets Allowed Yes
Senior Community No
Ownership Fee Simple
Monthly Total Fees $62
Acceptable Financing Cash, Conventional
Membership Fee Required Required
Listing Terms Cash, Conventional
Special Listing Condition None
Read Less Info
Want to know what your home might be worth? Contact us for a FREE valuation!

Our team is ready to help you sell your home for the highest possible price ASAP

© 2024 My Florida Regional MLS DBA Stellar MLS. All Rights Reserved.
Bought with COLDWELL BANKER REALTY

"My job is to find and attract mastery-based agents to the office, protect the culture, and make sure everyone is happy! "
49503 Hwy 27 Suite B, Davenport, Fl, 33897, United States






