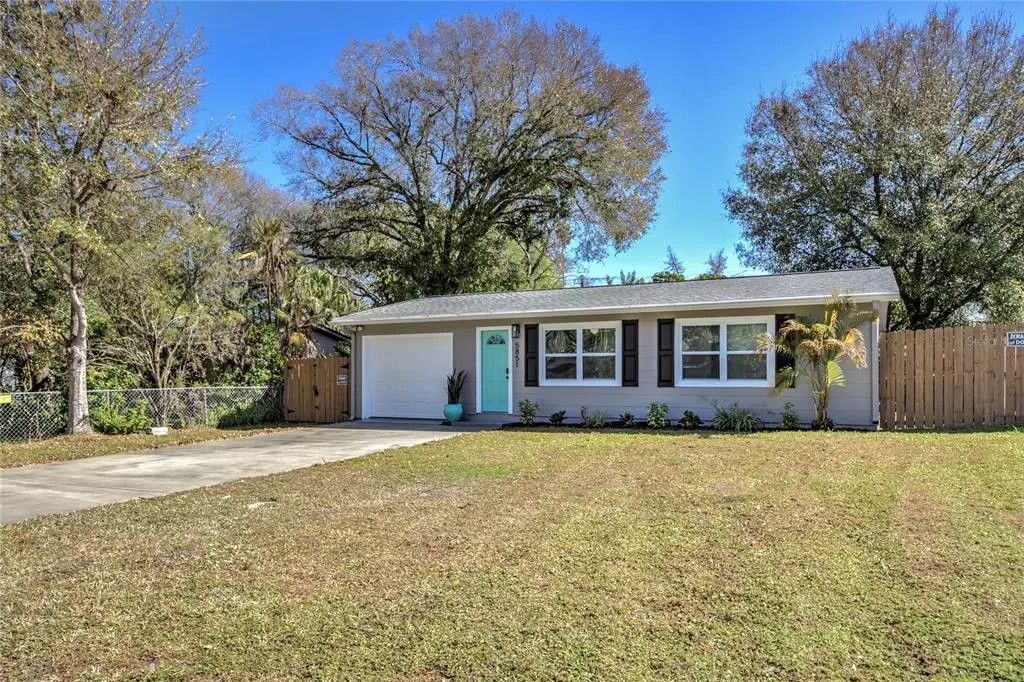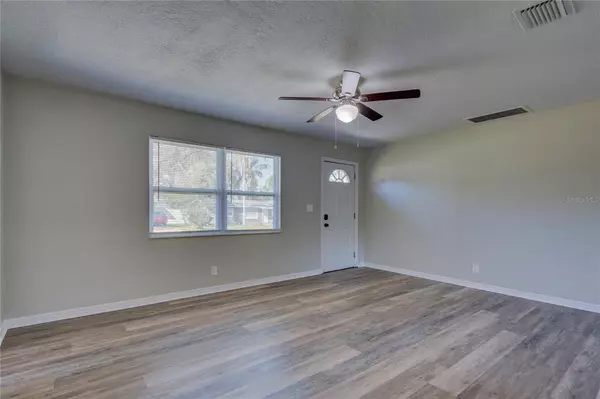$300,000
$299,950
For more information regarding the value of a property, please contact us for a free consultation.
2 Beds
1 Bath
720 SqFt
SOLD DATE : 03/28/2023
Key Details
Sold Price $300,000
Property Type Single Family Home
Sub Type Single Family Residence
Listing Status Sold
Purchase Type For Sale
Square Footage 720 sqft
Price per Sqft $416
Subdivision Royal Palm Heights
MLS Listing ID U8190420
Sold Date 03/28/23
Bedrooms 2
Full Baths 1
Construction Status Financing,Inspections
HOA Y/N No
Originating Board Stellar MLS
Year Built 1956
Annual Tax Amount $1,617
Lot Size 6,098 Sqft
Acres 0.14
Lot Dimensions 60x103
Property Description
Welcome to 5851 42nd St. North, an efficient and updated 2 bedroom/1 bathroom floorplan perfect for first time buyers or anyone seeking low maintenance single-level living. Numerous recent improvements and upgrades have been curated in an effort to help keep maintenance and operating expenses more economical. Enter into a bright, sunlit great room, openly connected to the galley kitchen with grainte counters, shaker-style cabinets, and stainless steel appliances. Enjoy unobstructed views of the huge fenced backyard from the kitchen windows. Two large bedrooms, one with walk-in-closet, and modern bathroom complete the living space. Additional features and updates include: freshly poured driveway, new guttering, interior and exterior paint, luxury vinyl plank floors, and gravel seating area in the backyard. 2018 roof, 2020 HVAC.
Location
State FL
County Pinellas
Community Royal Palm Heights
Zoning R-4
Direction N
Interior
Interior Features Ceiling Fans(s), Stone Counters, Thermostat, Walk-In Closet(s)
Heating Heat Pump
Cooling Central Air
Flooring Ceramic Tile, Vinyl
Furnishings Unfurnished
Fireplace false
Appliance Dishwasher, Electric Water Heater, Microwave, Range, Refrigerator
Laundry In Garage
Exterior
Exterior Feature Rain Gutters
Parking Features Driveway, Garage Door Opener
Garage Spaces 1.0
Fence Wood
Utilities Available BB/HS Internet Available, Cable Available, Electricity Connected, Public, Sewer Connected, Water Connected
Roof Type Shingle
Attached Garage true
Garage true
Private Pool No
Building
Lot Description Level
Story 1
Entry Level One
Foundation Slab
Lot Size Range 0 to less than 1/4
Sewer Public Sewer
Water Public
Architectural Style Ranch
Structure Type Wood Frame
New Construction false
Construction Status Financing,Inspections
Others
Senior Community No
Ownership Fee Simple
Acceptable Financing Cash, Conventional, Other, VA Loan
Listing Terms Cash, Conventional, Other, VA Loan
Special Listing Condition None
Read Less Info
Want to know what your home might be worth? Contact us for a FREE valuation!

Our team is ready to help you sell your home for the highest possible price ASAP

© 2025 My Florida Regional MLS DBA Stellar MLS. All Rights Reserved.
Bought with DALTON WADE INC
"My job is to find and attract mastery-based agents to the office, protect the culture, and make sure everyone is happy! "
49503 Hwy 27 Suite B, Davenport, Fl, 33897, United States






