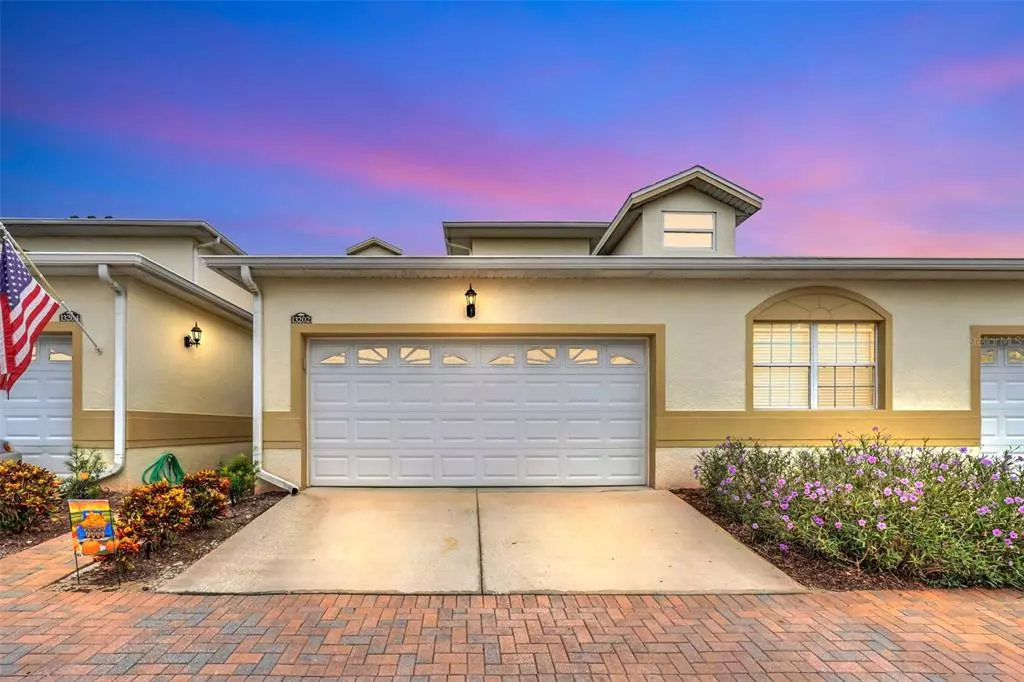$330,000
$334,900
1.5%For more information regarding the value of a property, please contact us for a free consultation.
2 Beds
3 Baths
1,502 SqFt
SOLD DATE : 03/01/2023
Key Details
Sold Price $330,000
Property Type Townhouse
Sub Type Townhouse
Listing Status Sold
Purchase Type For Sale
Square Footage 1,502 sqft
Price per Sqft $219
Subdivision Magnolia Pointe Sub
MLS Listing ID G5060508
Sold Date 03/01/23
Bedrooms 2
Full Baths 2
Half Baths 1
HOA Fees $212/mo
HOA Y/N Yes
Originating Board Stellar MLS
Year Built 2006
Annual Tax Amount $1,957
Lot Size 1,306 Sqft
Acres 0.03
Property Description
Come check out this amazing townhouse in Clermont’s Magnolia Pointe. This desirable, 24/7 guard-gated community has top notch amenities which include a clubhouse, pool, fitness center, tennis courts, playground, fishing and a private boat ramp to access John’s Lake. This 2 bedroom /2.5 bath home has a 2-car garage, newer roof, new AC, paved driveway and paved courtyard front entrance. The interior of the home features cathedral ceilings, travertine floors, a half-bath in the laundry room (bottom floor), under stair storage and a loft upstairs with attached sunroom/enclosed area. The kitchen has both 42” uppers with crown and Granite countertops as well. The master bedroom is on the bottom floor and has a private door to access a small patio in the rear of the home. The master bath has a garden tub, his and her sinks and a walk-in shower. The bedroom upstairs has its own private bathroom and could be considered a 2nd master. Enjoy all Clermont has to offer and downtown Winter Garden is less than 15mins away. Magnolia Pointe is less than 2 miles to the turnpike exit making it an easy commute to Orlando, The Orlando International Airport and area attractions. Schedule a showing today!
Location
State FL
County Lake
Community Magnolia Pointe Sub
Zoning PUD
Rooms
Other Rooms Inside Utility, Loft
Interior
Interior Features Ceiling Fans(s), High Ceilings, Kitchen/Family Room Combo, Master Bedroom Main Floor, Stone Counters
Heating Central, Electric
Cooling Central Air
Flooring Carpet, Travertine
Fireplace false
Appliance Dishwasher, Disposal, Microwave, Range, Refrigerator
Laundry Inside, Laundry Room
Exterior
Exterior Feature Irrigation System, Lighting, Private Mailbox, Rain Gutters, Sidewalk, Tennis Court(s)
Garage Garage Door Opener
Garage Spaces 2.0
Pool Gunite, In Ground
Community Features Boat Ramp, Deed Restrictions, Fishing, Fitness Center, Gated, Playground, Sidewalks, Tennis Courts
Utilities Available BB/HS Internet Available, Public, Street Lights
Amenities Available Boat Slip, Clubhouse, Gated, Pool, Private Boat Ramp, Tennis Court(s)
Waterfront false
Water Access 1
Water Access Desc Lake
Roof Type Shingle
Parking Type Garage Door Opener
Attached Garage true
Garage true
Private Pool No
Building
Lot Description Level, Sidewalk, Street Dead-End, Paved
Entry Level Two
Foundation Slab
Lot Size Range 0 to less than 1/4
Sewer Public Sewer
Water Public
Architectural Style Mediterranean
Structure Type Block
New Construction false
Others
Pets Allowed Yes
HOA Fee Include Guard - 24 Hour, Pool, Escrow Reserves Fund, Maintenance Structure, Maintenance Grounds, Pool, Private Road, Recreational Facilities, Security
Senior Community No
Ownership Fee Simple
Monthly Total Fees $317
Acceptable Financing Cash, Conventional, FHA, VA Loan
Membership Fee Required Required
Listing Terms Cash, Conventional, FHA, VA Loan
Special Listing Condition None
Read Less Info
Want to know what your home might be worth? Contact us for a FREE valuation!

Our team is ready to help you sell your home for the highest possible price ASAP

© 2024 My Florida Regional MLS DBA Stellar MLS. All Rights Reserved.
Bought with MORE HOMES LLC

"My job is to find and attract mastery-based agents to the office, protect the culture, and make sure everyone is happy! "
49503 Hwy 27 Suite B, Davenport, Fl, 33897, United States






