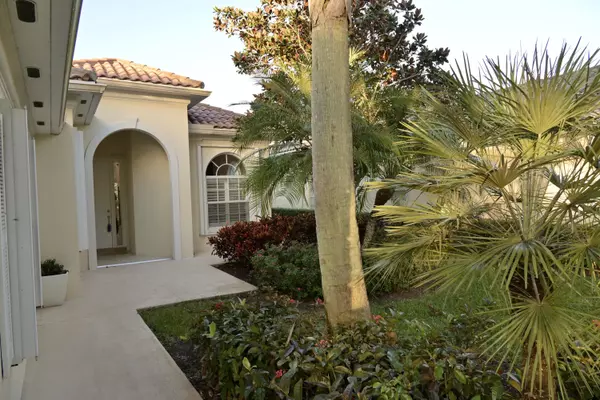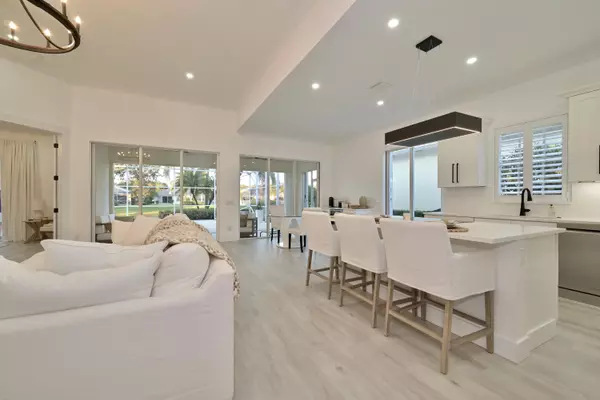Bought with Tracy Estates
$765,000
$759,000
0.8%For more information regarding the value of a property, please contact us for a free consultation.
3 Beds
3 Baths
2,001 SqFt
SOLD DATE : 02/16/2023
Key Details
Sold Price $765,000
Property Type Single Family Home
Sub Type Single Family Detached
Listing Status Sold
Purchase Type For Sale
Square Footage 2,001 sqft
Price per Sqft $382
Subdivision Villagewalk Of Wellington 5
MLS Listing ID RX-10855793
Sold Date 02/16/23
Bedrooms 3
Full Baths 3
Construction Status Resale
HOA Fees $500/mo
HOA Y/N Yes
Year Built 2005
Annual Tax Amount $8,618
Tax Year 2022
Lot Size 6,886 Sqft
Property Description
This is the one you've been waiting for! Incredible, completely redesigned popular Oakmont model in highly desirable resort community of VillageWalk. Redesigned kitchen with custom cabinetry, large kitchen island with white quartz countertops & backsplash. All new SS kitchen appliances. Brand new, redesigned primary bathroom, with stand-alone tub, new cabinetry, countertops, hardware, & shower head. All new ceramic tile flooring, lighting, ceiling fans, doors, molding, baseboards, & paint! Redone closets in bedrooms 2 & 3, batten & board & shiplap accent walls, custom coffee/wine bar. A/C 2021, W & D 3 years old. See Documents for more complete list of upgrades. HOA covers internet, cable, lawn care, exterior paint, resort style clubhouse, pools, tennis, fitness center, restaurant & more
Location
State FL
County Palm Beach
Area 5570
Zoning PUD(ci
Rooms
Other Rooms Den/Office, Great, Laundry-Inside
Master Bath Dual Sinks, Separate Shower, Separate Tub
Interior
Interior Features Built-in Shelves, Kitchen Island, Laundry Tub, Pantry, Split Bedroom, Walk-in Closet
Heating Central
Cooling Central
Flooring Ceramic Tile
Furnishings Unfurnished
Exterior
Exterior Feature Covered Patio, Screened Patio
Parking Features Garage - Attached
Garage Spaces 2.0
Community Features Gated Community
Utilities Available Cable, Electric, Public Sewer, Public Water, Underground
Amenities Available Basketball, Cafe/Restaurant, Clubhouse, Fitness Center, Fitness Trail, Playground, Pool, Sidewalks, Street Lights, Tennis
Waterfront Description Lake
View Lake
Roof Type S-Tile
Exposure West
Private Pool No
Building
Lot Description < 1/4 Acre
Story 1.00
Foundation CBS
Construction Status Resale
Schools
Elementary Schools Equestrian Trails Elementary
Middle Schools Emerald Cove Middle School
High Schools Palm Beach Central High School
Others
Pets Allowed Yes
HOA Fee Include Cable,Common Areas,Lawn Care,Pool Service,Reserve Funds,Security
Senior Community No Hopa
Restrictions Buyer Approval,Lease OK w/Restrict,Tenant Approval
Security Features Gate - Manned
Acceptable Financing Cash, Conventional, VA
Horse Property No
Membership Fee Required No
Listing Terms Cash, Conventional, VA
Financing Cash,Conventional,VA
Pets Allowed No Aggressive Breeds, Number Limit
Read Less Info
Want to know what your home might be worth? Contact us for a FREE valuation!

Our team is ready to help you sell your home for the highest possible price ASAP
"My job is to find and attract mastery-based agents to the office, protect the culture, and make sure everyone is happy! "
49503 Hwy 27 Suite B, Davenport, Fl, 33897, United States






