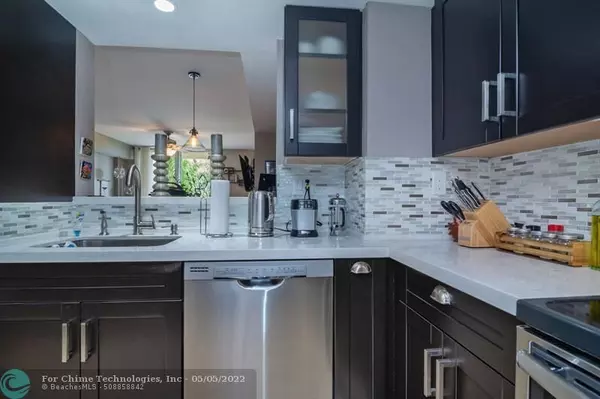$425,000
$415,000
2.4%For more information regarding the value of a property, please contact us for a free consultation.
1 Bed
1 Bath
894 SqFt
SOLD DATE : 04/28/2022
Key Details
Sold Price $425,000
Property Type Condo
Sub Type Condo
Listing Status Sold
Purchase Type For Sale
Square Footage 894 sqft
Price per Sqft $475
Subdivision Las Olas By The River
MLS Listing ID F10323532
Sold Date 04/28/22
Style Condo 5+ Stories
Bedrooms 1
Full Baths 1
Construction Status Resale
HOA Fees $539/mo
HOA Y/N Yes
Year Built 2001
Annual Tax Amount $4,645
Tax Year 2021
Property Description
Here's your chance to live in Downtown Ft Lauderdale along the New River. Walk outside your door to the Riverwalk or Smoker Park/Dog Park. This resort style building offers a full array of amenities such as pool, hot tub, 2 BBQ areas, fitness ctr, club rm, billiard rm, internet cafe, 24hr security & concierge. This updated 1 Bedroom has an additional lg separate Den/Office (no carpet)! The kitchen features stainless appliances, plenty of cabinetry, beautiful countertops & a pass thru to the living rm. Other features include a washer/dryer in the unit, walk in closet & upgraded finishes throughout. Pet friendly 2 pets allowed w/combined weight of 40lbs. Walk to Las Olas shops, restaurants, museum, theatres, & bike to the beach! Tenant occupied until 5/22/23 @ $2,100/mo but may leave early
Location
State FL
County Broward County
Community Las Olas By The Rive
Area Ft Ldale Se (3280;3600;3800)
Building/Complex Name Las Olas by the River
Rooms
Bedroom Description Entry Level
Dining Room Dining/Living Room
Interior
Interior Features Walk-In Closets
Heating Central Heat
Cooling Ceiling Fans, Central Cooling
Flooring Tile Floors
Equipment Dishwasher, Dryer, Electric Range, Microwave, Refrigerator, Washer
Exterior
Exterior Feature Open Balcony
Garage Spaces 1.0
Amenities Available Cabana, Clubhouse-Clubroom, Elevator, Fitness Center, Exterior Lighting, Heated Pool, Kitchen Facilities, Library, Spa/Hot Tub, Trash Chute
Water Access N
Private Pool No
Building
Unit Features Garden View
Foundation Cbs Construction
Unit Floor 4
Construction Status Resale
Schools
Elementary Schools Croissant Park
Middle Schools New River
High Schools Stranahan
Others
Pets Allowed Yes
HOA Fee Include 539
Senior Community No HOPA
Restrictions Ok To Lease
Security Features Other Security
Acceptable Financing Cash, Conventional
Membership Fee Required No
Listing Terms Cash, Conventional
Pets Allowed No Aggressive Breeds
Read Less Info
Want to know what your home might be worth? Contact us for a FREE valuation!

Our team is ready to help you sell your home for the highest possible price ASAP

Bought with Lamacchia Realty, Inc.
"My job is to find and attract mastery-based agents to the office, protect the culture, and make sure everyone is happy! "
49503 Hwy 27 Suite B, Davenport, Fl, 33897, United States






