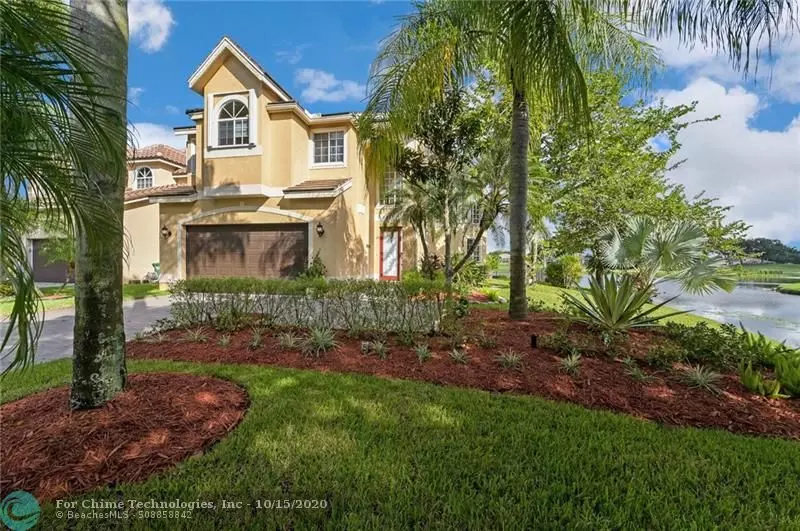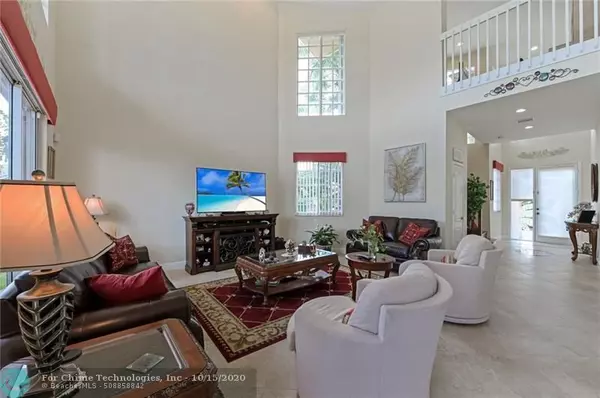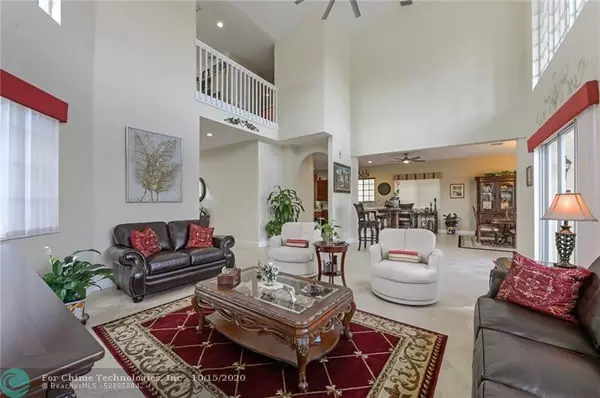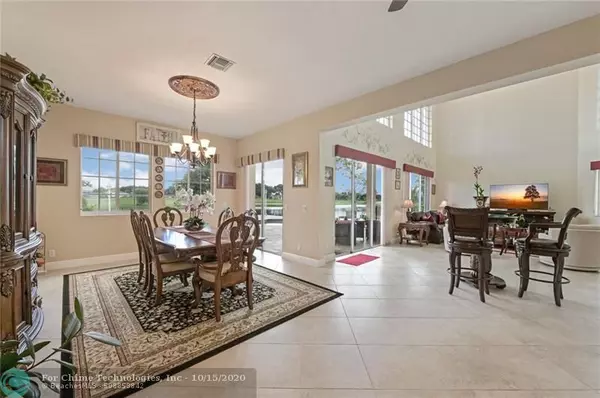$560,000
$560,000
For more information regarding the value of a property, please contact us for a free consultation.
3 Beds
2.5 Baths
0.41 Acres Lot
SOLD DATE : 12/04/2020
Key Details
Sold Price $560,000
Property Type Single Family Home
Sub Type Single
Listing Status Sold
Purchase Type For Sale
Subdivision Hamptons At Eagle Trace
MLS Listing ID F10250858
Sold Date 12/04/20
Style WF/Pool/No Ocean Access
Bedrooms 3
Full Baths 2
Half Baths 1
Construction Status Resale
HOA Fees $260/mo
HOA Y/N Yes
Total Fin. Sqft 17720
Year Built 1991
Annual Tax Amount $5,873
Tax Year 2019
Lot Size 0.407 Acres
Property Description
Custom Home with Million Dollar Views! The large completely fenced point water lot provides wonderful panoramic views of rolling greens of Eagle Trace golf course. Lushly Landscaped, Freeform Pool and Spa. Covered Sitting Area & Spacious New Tiled Patio. Enjoy watching the birds & golfers, who are way across the waterway. Porcelain Tiles on 1st FL & Brazilian Cherry Wood throughout 2nd FL. Formal Dining Area flows into Great Room/Family Room under High Ceilings. Large Working Kitchen w/snack bar. Spacious Master w/ oversized walk-in closet. Inviting Master Bath! Walk in closets in all Bedrooms. Loft, Laundry Rm, Solar Water Heater. 2 Car Garage w/new epoxy floor. Community Pool, Tennis Courts & Clubhouse are just across the street, just for The Hamptons & The Glen residents.
Location
State FL
County Broward County
Community Eagle Trace/Hamptons
Area North Broward 441 To Everglades (3611-3642)
Zoning RS-6
Rooms
Bedroom Description Master Bedroom Upstairs
Other Rooms Great Room, Utility Room/Laundry
Dining Room Breakfast Area, Florida/Dining Combination, Snack Bar/Counter
Interior
Interior Features First Floor Entry, Laundry Tub, Vaulted Ceilings, Volume Ceilings, Walk-In Closets
Heating Central Heat
Cooling Ceiling Fans, Central Cooling
Flooring Tile Floors, Wood Floors
Equipment Automatic Garage Door Opener, Dishwasher, Disposal, Dryer, Electric Range, Microwave, Refrigerator, Smoke Detector, Washer, Washer/Dryer Hook-Up
Furnishings Unfurnished
Exterior
Exterior Feature Fence, Patio, Storm/Security Shutters
Parking Features Attached
Garage Spaces 2.0
Pool Below Ground Pool
Community Features Gated Community
Waterfront Description Lake Front
Water Access Y
Water Access Desc None
View Golf View, Water View
Roof Type Flat Tile Roof
Private Pool No
Building
Lot Description 1/4 To Less Than 1/2 Acre Lot, Golf Course Lot, Oversized Lot
Foundation Cbs Construction
Sewer Municipal Sewer
Water Municipal Water
Construction Status Resale
Schools
Elementary Schools Westchester
Middle Schools Sawgrass Spgs
High Schools Coral Glades High
Others
Pets Allowed Yes
HOA Fee Include 260
Senior Community No HOPA
Restrictions Assoc Approval Required
Acceptable Financing Cash, Conventional, FHA, VA
Membership Fee Required No
Listing Terms Cash, Conventional, FHA, VA
Special Listing Condition As Is
Pets Allowed No Aggressive Breeds
Read Less Info
Want to know what your home might be worth? Contact us for a FREE valuation!

Our team is ready to help you sell your home for the highest possible price ASAP

Bought with Coldwell Banker Realty
"My job is to find and attract mastery-based agents to the office, protect the culture, and make sure everyone is happy! "
49503 Hwy 27 Suite B, Davenport, Fl, 33897, United States






