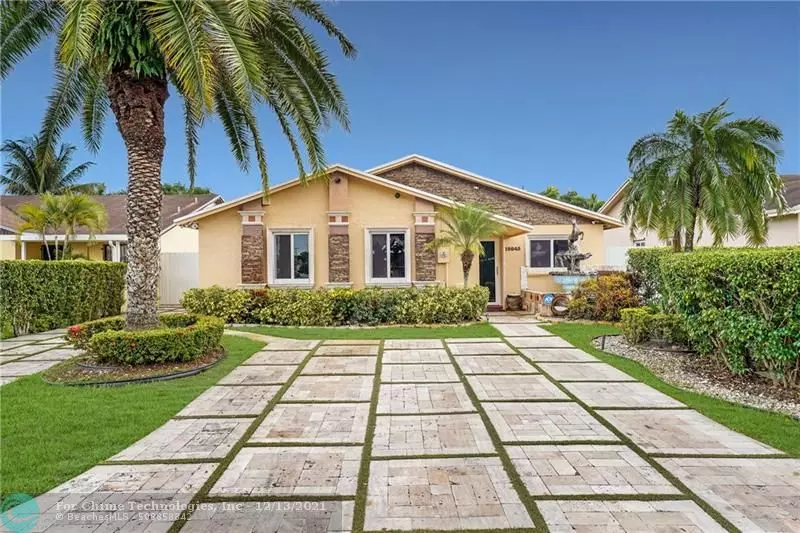$475,000
$425,000
11.8%For more information regarding the value of a property, please contact us for a free consultation.
4 Beds
3 Baths
1,903 SqFt
SOLD DATE : 12/10/2021
Key Details
Sold Price $475,000
Property Type Single Family Home
Sub Type Single
Listing Status Sold
Purchase Type For Sale
Square Footage 1,903 sqft
Price per Sqft $249
Subdivision Lakes Acadia Sec 01 Unit
MLS Listing ID F10307114
Sold Date 12/10/21
Style Pool Only
Bedrooms 4
Full Baths 3
Construction Status Resale
HOA Fees $35/mo
HOA Y/N Yes
Year Built 1984
Annual Tax Amount $2,616
Tax Year 2020
Lot Size 4,582 Sqft
Property Description
Come and visit this beautiful custom designed masterpiece! Nestled in the quiet community of Lake Arbor Village there was no expense spared on this meticulously designed 4 bedroom 3 bath home. Fitted with a full security surveillance system (inside and out), Masterfully crafted wall and ceiling moldings, 125 gallon SaltWater aquarium, and oversized Master Bedroom with fully upgraded En Suite and Walk-in closet. This property also boasts a Media Room with a wet bar, 6 seat theatre recliners (room for more), built in sound system and aluminum projector screen for a crystal clear movie watching experience. Outside features a Summer kitchen with a full grill, hot tub and loads of seating space perfect for hosting. Run, Don't walk to this one of a kind turnkey home.
Equal Housing Opportunity
Location
State FL
County Miami-dade County
Zoning 2800
Rooms
Bedroom Description Entry Level,Master Bedroom Ground Level,Sitting Area - Master Bedroom
Other Rooms Den/Library/Office, Media Room
Dining Room Breakfast Area, Dining/Living Room
Interior
Interior Features Kitchen Island, Fireplace, Skylight, Split Bedroom, Vaulted Ceilings, Walk-In Closets, Wet Bar
Heating Central Heat, Other
Cooling Central Cooling
Flooring Tile Floors
Equipment Dishwasher, Disposal, Dryer, Electric Range, Icemaker, Microwave, Refrigerator, Self Cleaning Oven, Washer
Furnishings Furniture Negotiable
Exterior
Exterior Feature Built-In Grill, Extra Building/Shed, High Impact Doors, Open Porch
Pool Hot Tub
Water Access N
View Other View
Roof Type Comp Shingle Roof
Private Pool No
Building
Lot Description Less Than 1/4 Acre Lot
Foundation Cbs Construction
Sewer Municipal Sewer
Water Municipal Water
Construction Status Resale
Others
Pets Allowed Yes
HOA Fee Include 35
Senior Community No HOPA
Restrictions Assoc Approval Required
Acceptable Financing Cash, Conventional, FHA, VA
Membership Fee Required No
Listing Terms Cash, Conventional, FHA, VA
Special Listing Condition As Is
Pets Allowed No Restrictions
Read Less Info
Want to know what your home might be worth? Contact us for a FREE valuation!

Our team is ready to help you sell your home for the highest possible price ASAP

Bought with Premier Star Realty
"My job is to find and attract mastery-based agents to the office, protect the culture, and make sure everyone is happy! "
49503 Hwy 27 Suite B, Davenport, Fl, 33897, United States






