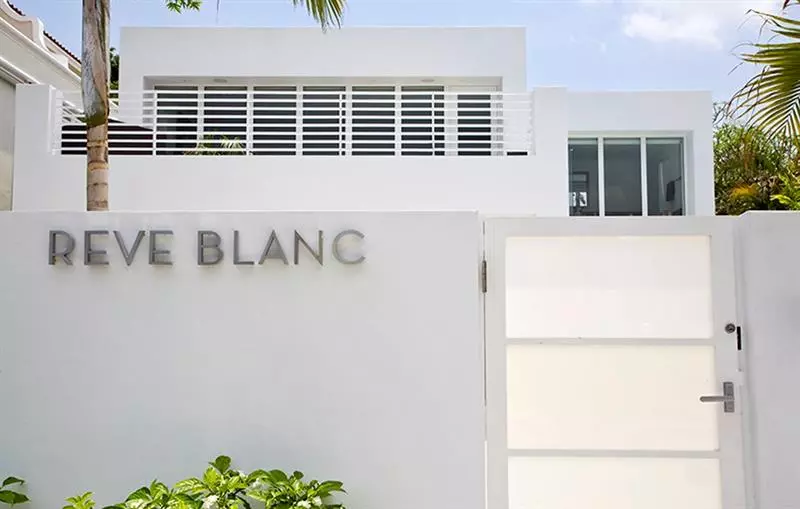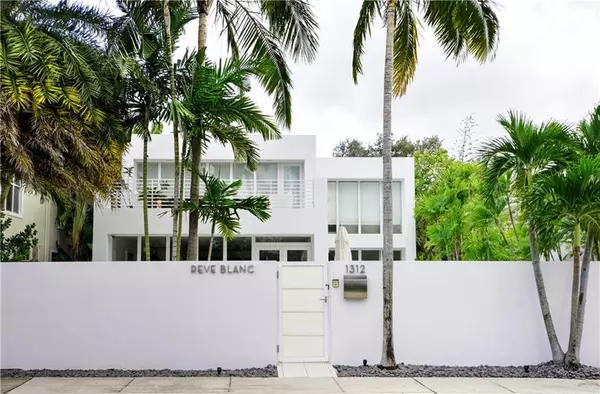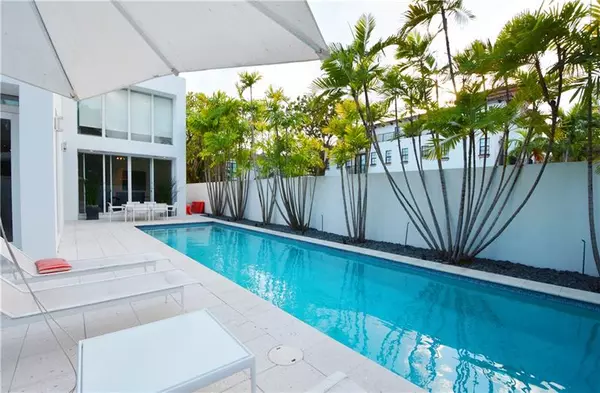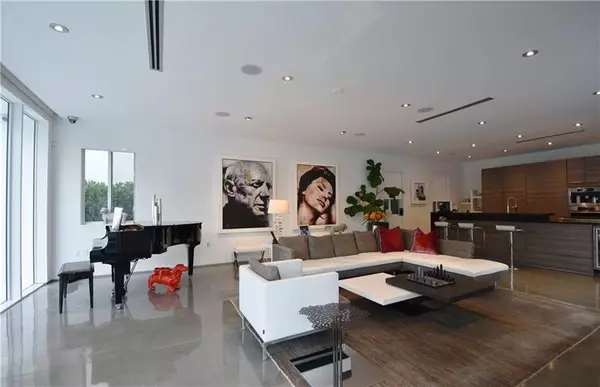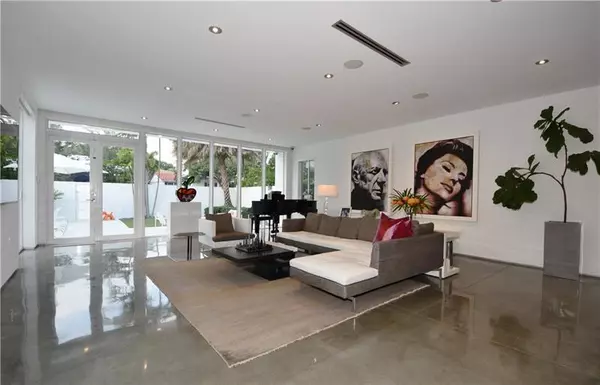$2,100,000
$2,249,000
6.6%For more information regarding the value of a property, please contact us for a free consultation.
4 Beds
4.5 Baths
3,254 SqFt
SOLD DATE : 03/22/2021
Key Details
Sold Price $2,100,000
Property Type Single Family Home
Sub Type Single
Listing Status Sold
Purchase Type For Sale
Square Footage 3,254 sqft
Price per Sqft $645
Subdivision Colee Hammock 1-17 B
MLS Listing ID F10256792
Sold Date 03/22/21
Style Pool Only
Bedrooms 4
Full Baths 4
Half Baths 1
Construction Status Resale
HOA Y/N No
Year Built 2009
Annual Tax Amount $13,115
Tax Year 2019
Lot Size 5,500 Sqft
Property Description
Colee Hammock's REVE BLANC A custom built modern home, first time offered for sale. This elegant, romantic modern home is wrapped by a 6' privacy wall and boasts a 40' Lap Pool. A home perfect for art lovers & entertaining. Light, bright and open floorplan with floor to ceiling windows accented by polished concrete floors. The open floor plan offers everyone plenty of sunshine or the romantic moon at night. Cooks will love the open kitchen featuring, gas Viking cooktop, 3 Miele ovens, coffee maker & expresso machine, wine cooler all wrapped into new Pogen Pohl custom cabinetry & Caesarstone counter tops. Wood floors and staircase to second level. Master bedroom is spacious and has an oversized terrace for star gazing. A full house automatic gas generator & pool heater add to the amenities.
Location
State FL
County Broward County
Community Reve Blanc
Area Ft Ldale Se (3280;3600;3800)
Zoning Res
Rooms
Bedroom Description At Least 1 Bedroom Ground Level,Master Bedroom Upstairs,Sitting Area - Master Bedroom
Other Rooms Utility Room/Laundry
Dining Room Formal Dining, Snack Bar/Counter
Interior
Interior Features Closet Cabinetry, Kitchen Island, Exclusions, Split Bedroom, Volume Ceilings, Walk-In Closets
Heating Central Heat
Cooling Central Cooling
Flooring Concrete Floors, Tile Floors, Wood Floors
Equipment Automatic Garage Door Opener, Dishwasher, Disposal, Dryer, Gas Range, Microwave, Natural Gas, Other Equipment/Appliances, Refrigerator, Smoke Detector, Wall Oven, Washer
Furnishings Furniture For Sale
Exterior
Exterior Feature Fence, High Impact Doors, Open Balcony, Patio
Parking Features Attached
Garage Spaces 2.0
Pool Below Ground Pool
Water Access N
View Pool Area View
Roof Type Concrete Roof
Private Pool No
Building
Lot Description Less Than 1/4 Acre Lot
Foundation Concrete Block Construction
Sewer Municipal Sewer
Water Municipal Water
Construction Status Resale
Others
Pets Allowed No
Senior Community No HOPA
Restrictions No Restrictions
Acceptable Financing Cash, Conventional
Membership Fee Required No
Listing Terms Cash, Conventional
Read Less Info
Want to know what your home might be worth? Contact us for a FREE valuation!

Our team is ready to help you sell your home for the highest possible price ASAP

Bought with Keller Williams Eagle Realty
"My job is to find and attract mastery-based agents to the office, protect the culture, and make sure everyone is happy! "
49503 Hwy 27 Suite B, Davenport, Fl, 33897, United States

