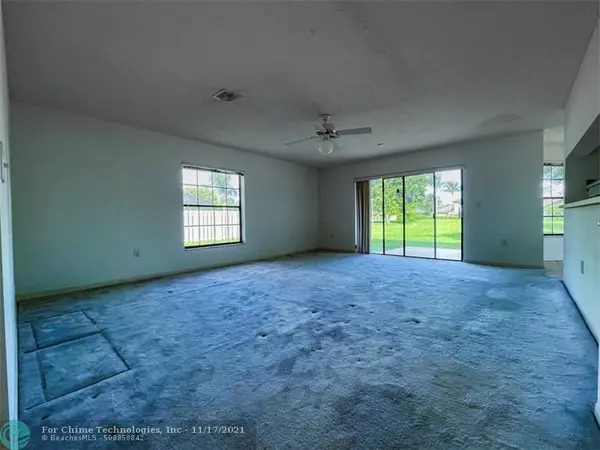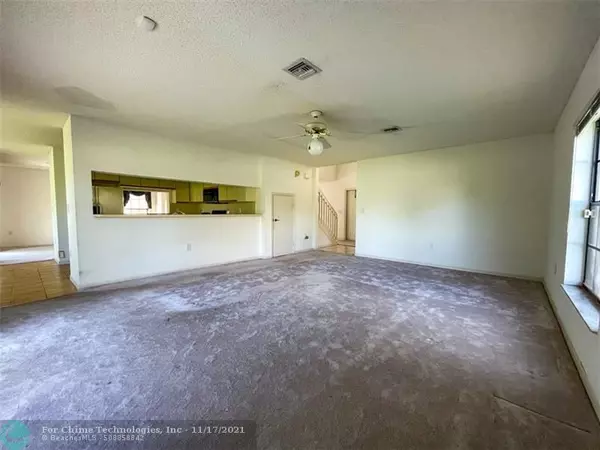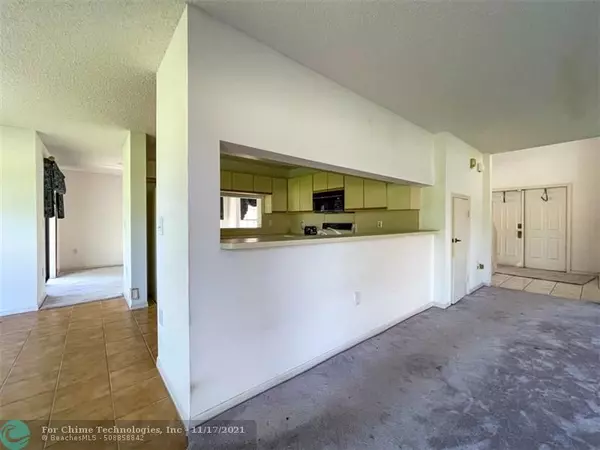$575,000
$575,000
For more information regarding the value of a property, please contact us for a free consultation.
4 Beds
2.5 Baths
2,460 SqFt
SOLD DATE : 11/16/2021
Key Details
Sold Price $575,000
Property Type Single Family Home
Sub Type Single
Listing Status Sold
Purchase Type For Sale
Square Footage 2,460 sqft
Price per Sqft $233
Subdivision Shenandoah Sec Four
MLS Listing ID F10303232
Sold Date 11/16/21
Style No Pool/No Water
Bedrooms 4
Full Baths 2
Half Baths 1
Construction Status Resale
HOA Fees $80/mo
HOA Y/N Yes
Year Built 1991
Annual Tax Amount $4,108
Tax Year 2020
Lot Size 7,620 Sqft
Property Description
(Photos are copyrighted & the right of the Listing Agent & Seller only). Shenandoah provides a welcoming drive into its community with mature and manicured landscaping, and an ideal location for commuting on I-595, I-75, and close proximity to amenities. First time on the market, original owner, 4 bedroom, 2.5 bath, (2) separate large living spaces, dedicated dining room, approximately 2007 barrel tile roof, and 2021 AC unit. This home provides an immediate green grass view of the backyard upon walking in the door, perfect to build a pool view, very low HOA, oversized master bedroom, large ensuite bathroom with separate shower and tub, and a 7620 square foot lot. Shenandoah is known for better schools, their parks, walking trails, and neighborhood events.
Location
State FL
County Broward County
Area Davie (3780-3790;3880)
Zoning PRD-3.8
Rooms
Bedroom Description Master Bedroom Upstairs
Other Rooms Attic, Family Room, Utility Room/Laundry
Dining Room Breakfast Area, Family/Dining Combination, Formal Dining
Interior
Interior Features First Floor Entry, Volume Ceilings, Walk-In Closets
Heating Central Heat, Electric Heat
Cooling Ceiling Fans, Central Cooling, Electric Cooling
Flooring Carpeted Floors, Tile Floors
Equipment Automatic Garage Door Opener, Disposal, Dryer, Electric Range, Electric Water Heater, Refrigerator, Washer, Washer/Dryer Hook-Up
Furnishings Unfurnished
Exterior
Exterior Feature Deck, Patio, Room For Pool
Parking Features Attached
Garage Spaces 2.0
Water Access N
View Garden View
Roof Type Barrel Roof
Private Pool No
Building
Lot Description Less Than 1/4 Acre Lot
Foundation Concrete Block Construction, Frame With Stucco
Sewer Municipal Sewer
Water Municipal Water
Construction Status Resale
Schools
Elementary Schools Flamingo
Middle Schools Indian Ridge
High Schools Western
Others
Pets Allowed Yes
HOA Fee Include 80
Senior Community No HOPA
Restrictions Ok To Lease
Acceptable Financing Cash, Conventional, VA
Membership Fee Required No
Listing Terms Cash, Conventional, VA
Special Listing Condition As Is
Pets Allowed No Restrictions
Read Less Info
Want to know what your home might be worth? Contact us for a FREE valuation!

Our team is ready to help you sell your home for the highest possible price ASAP

Bought with Belhouse Real Estate, LLC
"My job is to find and attract mastery-based agents to the office, protect the culture, and make sure everyone is happy! "
49503 Hwy 27 Suite B, Davenport, Fl, 33897, United States






