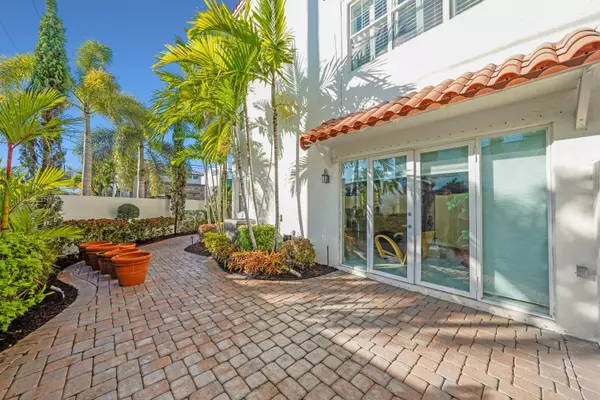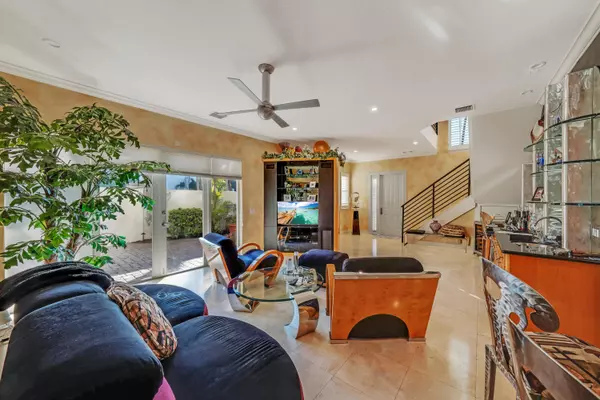Bought with Florida Homes Realty & Mtg LLC
$979,000
$979,000
For more information regarding the value of a property, please contact us for a free consultation.
2 Beds
2.1 Baths
1,778 SqFt
SOLD DATE : 03/23/2022
Key Details
Sold Price $979,000
Property Type Townhouse
Sub Type Townhouse
Listing Status Sold
Purchase Type For Sale
Square Footage 1,778 sqft
Price per Sqft $550
Subdivision Colee Hammock
MLS Listing ID RX-10759082
Sold Date 03/23/22
Style Mediterranean,Townhouse
Bedrooms 2
Full Baths 2
Half Baths 1
Construction Status Resale
HOA Fees $60/mo
HOA Y/N Yes
Leases Per Year 1
Year Built 1999
Annual Tax Amount $9,022
Tax Year 2021
Lot Size 3,197 Sqft
Property Description
Fall in love with this unique and beautiful 3-story townhouse, just steps to Las Olas Blvd!! This corner unit's open floor plan, lots of natural light make it feel more like a single family home! Features include 2 car garage w/ plenty of extra parking, lush landscaping, walk-in custom closets, 8 Ft solid wood doors, custom hardware,lighting,marble ,carpet floors, security system . Eat-in kitchen with high end appliances. Two large suites plus a den/office that can be converted into a 3rd bedroom. Enjoy City views & breathtaking sunsets on the rooftop terrace. Whole home water filtration system. Close proximity to fine dining, shopping, the beach & 10 minutes to airport. Brand new AC Unit 2020. New Roof resealed, new roof door, garage door and new exterior paint 2019.
Location
State FL
County Broward
Area 3280
Zoning RE
Rooms
Other Rooms Den/Office, Laundry-Inside
Master Bath Dual Sinks, Mstr Bdrm - Upstairs, Separate Shower, Separate Tub, Whirlpool Spa
Interior
Interior Features Bar, Built-in Shelves, Closet Cabinets, Custom Mirror, Pantry, Roman Tub, Second/Third Floor Concrete, Upstairs Living Area, Walk-in Closet, Wet Bar
Heating Central
Cooling Ceiling Fan, Central, Electric
Flooring Carpet, Marble
Furnishings Furniture Negotiable
Exterior
Exterior Feature Auto Sprinkler, Awnings, Custom Lighting, Deck, Fence, Open Balcony, Open Patio, Outdoor Shower, Room for Pool, Shutters, Zoned Sprinkler
Parking Features 2+ Spaces, Driveway, Garage - Attached
Garage Spaces 2.0
Community Features Sold As-Is
Utilities Available Cable, Electric, Public Sewer, Public Water, Underground
Amenities Available Sidewalks, Street Lights
Waterfront Description None
View Garden
Roof Type Barrel,Flat Tile
Present Use Sold As-Is
Exposure South
Private Pool No
Building
Lot Description < 1/4 Acre, Corner Lot, Paved Road, Public Road, Sidewalks
Story 3.00
Unit Features Corner,Multi-Level
Foundation CBS, Concrete, Stucco
Construction Status Resale
Others
Pets Allowed Yes
HOA Fee Include A/C Maintenance,Cable,Hot Water,Pest Control,Sewer,Trash Removal,Water
Senior Community No Hopa
Restrictions Buyer Approval
Security Features Burglar Alarm,Security Light,Wall
Acceptable Financing Cash, Conventional
Horse Property No
Membership Fee Required No
Listing Terms Cash, Conventional
Financing Cash,Conventional
Pets Allowed No Restrictions
Read Less Info
Want to know what your home might be worth? Contact us for a FREE valuation!

Our team is ready to help you sell your home for the highest possible price ASAP
"My job is to find and attract mastery-based agents to the office, protect the culture, and make sure everyone is happy! "
49503 Hwy 27 Suite B, Davenport, Fl, 33897, United States






