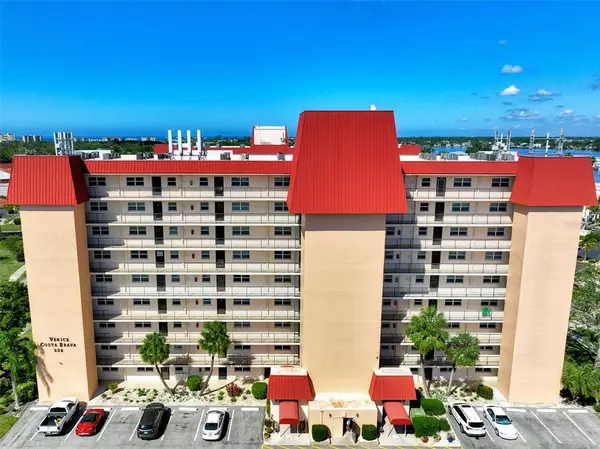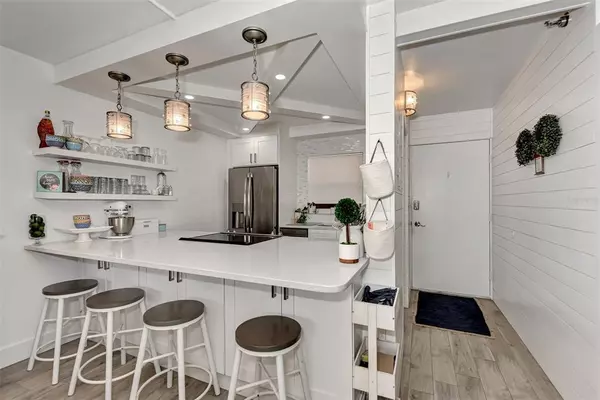$420,000
$419,900
For more information regarding the value of a property, please contact us for a free consultation.
2 Beds
2 Baths
1,050 SqFt
SOLD DATE : 12/15/2022
Key Details
Sold Price $420,000
Property Type Condo
Sub Type Condominium
Listing Status Sold
Purchase Type For Sale
Square Footage 1,050 sqft
Price per Sqft $400
Subdivision Venice Costa Brava
MLS Listing ID N6123727
Sold Date 12/15/22
Bedrooms 2
Full Baths 2
Condo Fees $965
Construction Status Inspections
HOA Y/N No
Originating Board Stellar MLS
Year Built 1974
Annual Tax Amount $1,642
Lot Size 3.560 Acres
Acres 3.56
Property Description
Now is your opportunity to live in the highly desirable condo building of Venice Costa Brava, located just steps away from the shopping and dining on the Historic Island of Venice. Close to the beach, Robert's Bay, the Intracoastal Waterway, and the famous Legacy Bike Trail, this 2nd floor condo has been completely gut renovated over the last 3 years creating a coastal style interior that is sure to impress! From the moment you step through the front door, you are greeted with coastal charm thanks to the shiplap lined foyer walls and the brand new porcelain plank tile flooring that runs throughout the entire condo. A wall was removed in the once galley style kitchen to create a luxurious modern space that is loaded with upgrades and sure to impress the chef in the family. Shaker style cabinets with dove tail construction and soft close doors and drawers are accented by a sparkling quartz countertop, top of the line GE Stainless Steel appliances, a large single bowl stainless steel sink, and a decorative glass tile backsplash. To create extra storage, the owners had additional cabinets put on the back side of the serving bar, and the new ceiling is accented with decorative wood trim and additional recessed lighting. The dining space is perfect for gathering and entertaining, and is open to the kitchen for easy serving and great conversation. The screened lanai was enclosed to give the main living area an extra 150sf of living space, and there is still a wall of sliders that can be opened to enjoy true indoor/outdoor living during those winter months when the Florida weather is perfect! The primary bedroom is large on space and flooded with light thanks to a wall of windows. All of the windows in this condo have been replaced with HURRICANE IMPACT GLASS. The primary bathroom was renovated to remove the old bathtub and create a spa inspired walk-in shower with beautiful tile and sliding glass shower door. There is a new vanity with quartz countertop, all new lighting, decorative framed mirror, new toilet, and all new fixtures to complete this space. A large walk-in closet that is outfitted with beadboard paneling and tons of storage makes this a desirable primary suite. The second bedroom also features a renovated bathroom with new vanity, new quartz countertop and sink, new toilet, and all new fixtures. There is a good size closet for additional storage. Other updates include all new woodwork throughout, new smooth coat ceilings, new fans and fixtures, new interior doors, and new sliding barn doors on all closets and bathrooms that showcases decorative hardware. New tankless water heater as well! This unit has a beautiful view overlooking the community pool and includes 2 storage lockers and a covered designated parking space in the parking garage. Extra ample parking for additional cars and guests right on property. This unit is located close to the elevator and the laundry room. The HOA for Costa Brava includes building insurance, exterior maintenance, reserves, basic cable through Comcast Xfinity, pest control, water, sewer, and trash. If you are dreaming of living on Venice Island in a desirable building that will put you just steps away from all the attractions the island has to offer, than look no further than this condo where everything has been newly renovated for you. Call today to set up a private showing and start living your Florida dream!
Location
State FL
County Sarasota
Community Venice Costa Brava
Zoning RMF4
Interior
Interior Features Kitchen/Family Room Combo, Living Room/Dining Room Combo, Open Floorplan, Solid Surface Counters, Solid Wood Cabinets, Split Bedroom, Thermostat, Walk-In Closet(s), Window Treatments
Heating Central
Cooling Central Air
Flooring Tile
Furnishings Unfurnished
Fireplace false
Appliance Dishwasher, Microwave, Range, Refrigerator
Laundry Outside
Exterior
Exterior Feature Irrigation System, Lighting, Private Mailbox, Sidewalk, Sliding Doors
Parking Features Assigned, Covered, Guest
Pool Gunite, In Ground
Community Features Buyer Approval Required, Clubhouse, Deed Restrictions, Pool, Sidewalks
Utilities Available Cable Connected, Electricity Connected, Phone Available, Sewer Connected, Street Lights, Underground Utilities, Water Connected
Amenities Available Cable TV, Elevator(s), Maintenance, Pool
View Pool
Roof Type Tile
Garage false
Private Pool No
Building
Lot Description Historic District, City Limits, In County, Sidewalk, Paved
Story 9
Entry Level One
Foundation Slab
Sewer Public Sewer
Water Public
Architectural Style Florida
Structure Type Block, Stucco
New Construction false
Construction Status Inspections
Others
Pets Allowed No
HOA Fee Include Cable TV, Common Area Taxes, Pool, Escrow Reserves Fund, Insurance, Maintenance Structure, Maintenance Grounds, Management, Pest Control, Pool, Recreational Facilities, Sewer, Trash, Water
Senior Community No
Ownership Condominium
Monthly Total Fees $321
Acceptable Financing Cash, Conventional
Membership Fee Required None
Listing Terms Cash, Conventional
Special Listing Condition None
Read Less Info
Want to know what your home might be worth? Contact us for a FREE valuation!

Our team is ready to help you sell your home for the highest possible price ASAP

© 2025 My Florida Regional MLS DBA Stellar MLS. All Rights Reserved.
Bought with ENGEL & VOELKERS VENICE DOWNTOWN
"My job is to find and attract mastery-based agents to the office, protect the culture, and make sure everyone is happy! "
49503 Hwy 27 Suite B, Davenport, Fl, 33897, United States






