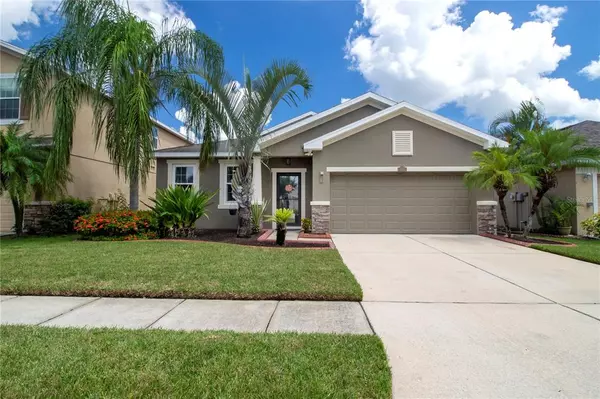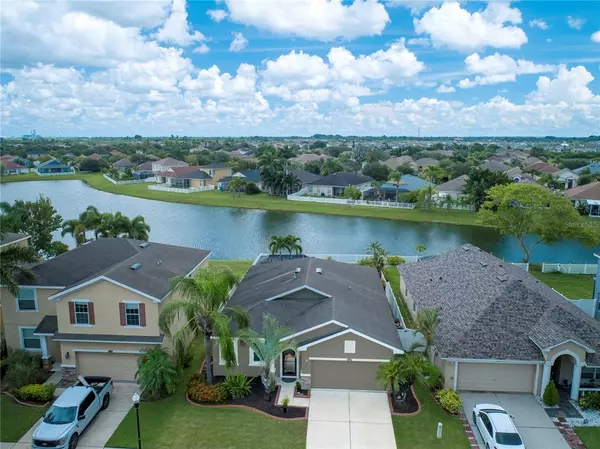$355,000
$350,000
1.4%For more information regarding the value of a property, please contact us for a free consultation.
3 Beds
2 Baths
1,780 SqFt
SOLD DATE : 11/23/2022
Key Details
Sold Price $355,000
Property Type Single Family Home
Sub Type Single Family Residence
Listing Status Sold
Purchase Type For Sale
Square Footage 1,780 sqft
Price per Sqft $199
Subdivision Mira Lago West Ph 2B
MLS Listing ID T3403504
Sold Date 11/23/22
Bedrooms 3
Full Baths 2
Construction Status Appraisal,Financing,Inspections
HOA Fees $69/qua
HOA Y/N Yes
Originating Board Stellar MLS
Year Built 2009
Annual Tax Amount $3,095
Lot Size 5,662 Sqft
Acres 0.13
Property Description
Price improvement! USDA (ZERO) downpayment eligible area, call for qualifying details. No Flood insurance is required! Check out this gorgeous home This is the 3 bedroom 2 bath home you have been waiting for. Beautifully landscaped and recently painted. Fully fenced backyard with a spacious screened lanai overlooking the lovely pond. This special home sits in the popular gated community of Mira Lago in Ruskin. Lots of great community amenities are included such as a pool, playground, and more. Enter into the Great Room which can be one large open area or separated and defined as a formal space. The kitchen is open with updated high-end stainless appliances eat-in breakfast space and a large dining area for big gatherings or just an evening sit down. This will keep everyone together at mealtime. Beautiful wood-look laminate flooring in the main area makes for a beautiful entrance and cohesive flow. Newer hurricane-impact windows and slider door recently added making the home more secure and energy efficient. Check out the pictures and call me for your private showing. You will fall in love with this one!
Location
State FL
County Hillsborough
Community Mira Lago West Ph 2B
Zoning PD
Interior
Interior Features Ceiling Fans(s), Eat-in Kitchen
Heating Central
Cooling Central Air
Flooring Carpet, Ceramic Tile, Laminate
Fireplace false
Appliance Dishwasher, Disposal, Dryer, Microwave, Range, Refrigerator, Washer
Exterior
Exterior Feature Fence, Irrigation System, Sidewalk
Garage Spaces 2.0
Community Features Deed Restrictions, Gated, Playground, Pool
Utilities Available Public
View Y/N 1
Roof Type Shingle
Attached Garage true
Garage true
Private Pool No
Building
Entry Level One
Foundation Slab
Lot Size Range 0 to less than 1/4
Sewer Public Sewer
Water Public
Structure Type Block, Stucco
New Construction false
Construction Status Appraisal,Financing,Inspections
Schools
Elementary Schools Thompson Elementary
Middle Schools Shields-Hb
High Schools Lennard-Hb
Others
Pets Allowed Yes
Senior Community No
Ownership Fee Simple
Monthly Total Fees $69
Acceptable Financing Cash, Conventional, FHA, USDA Loan, VA Loan
Membership Fee Required Required
Listing Terms Cash, Conventional, FHA, USDA Loan, VA Loan
Special Listing Condition None
Read Less Info
Want to know what your home might be worth? Contact us for a FREE valuation!

Our team is ready to help you sell your home for the highest possible price ASAP

© 2025 My Florida Regional MLS DBA Stellar MLS. All Rights Reserved.
Bought with COLDWELL BANKER REALTY
"My job is to find and attract mastery-based agents to the office, protect the culture, and make sure everyone is happy! "
49503 Hwy 27 Suite B, Davenport, Fl, 33897, United States






