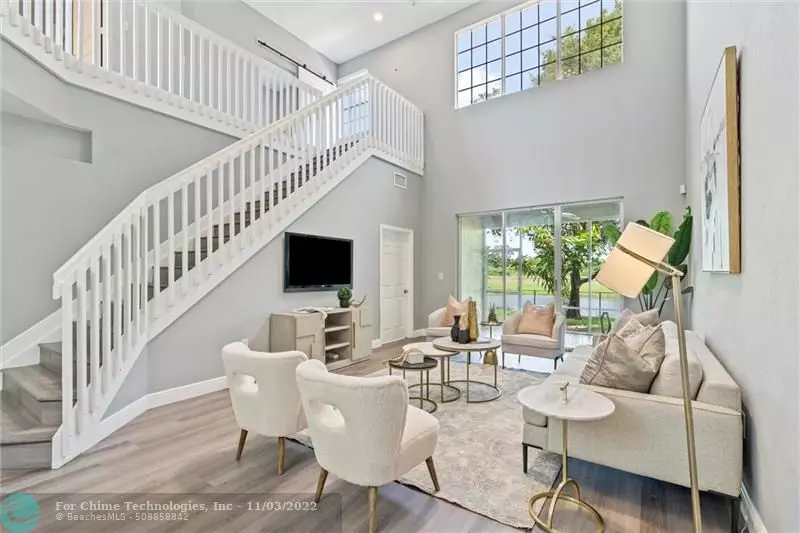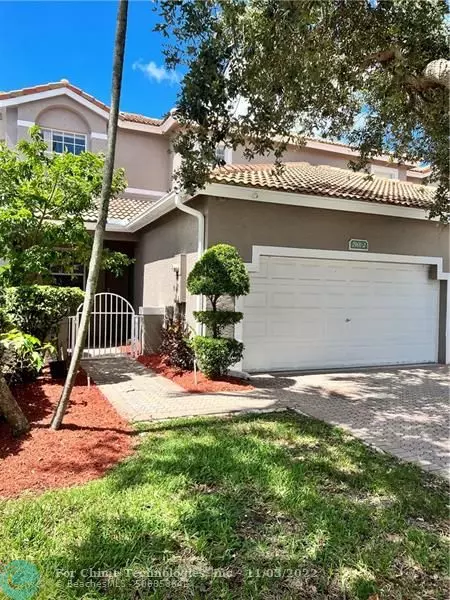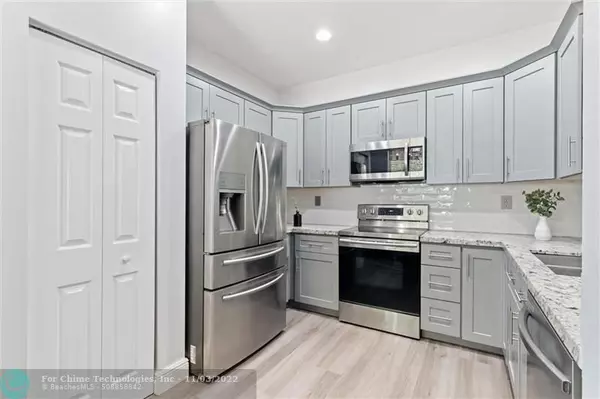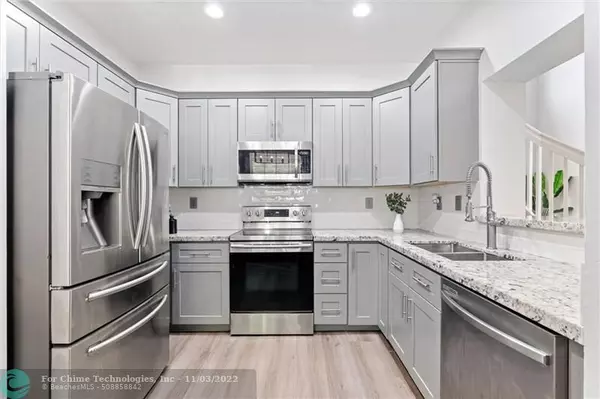$470,000
$495,999
5.2%For more information regarding the value of a property, please contact us for a free consultation.
4 Beds
2.5 Baths
1,960 SqFt
SOLD DATE : 10/31/2022
Key Details
Sold Price $470,000
Property Type Single Family Home
Sub Type Single
Listing Status Sold
Purchase Type For Sale
Square Footage 1,960 sqft
Price per Sqft $239
Subdivision Regency Homes At Fairway
MLS Listing ID F10349387
Sold Date 10/31/22
Style No Pool/No Water
Bedrooms 4
Full Baths 2
Half Baths 1
Construction Status Resale
HOA Fees $250/mo
HOA Y/N Yes
Year Built 1998
Annual Tax Amount $4,865
Tax Year 2021
Lot Size 3,782 Sqft
Property Description
Your New Home Awaits!
This gorgeous townhouse in the desirable community of Regency Club at Fairway Isles is exactly what you've been looking for. No details was spared with the upgrades. Huge master bedroom on the main level w/ a walk-in closet, en-suite bath w/ LED touch mirrors, updated roman tub, & a separate step-in shower. Upper level has 2 bedrooms w/ an additional bonus room that can be used as an office. Modern & fancy candelabras, vaulted ceilings w/ recessed lighting, hardwood flooring, & stainless steel appliances in the kitchen. Enclosed screened patio w/ a picturesque water view that is truly a sight to behold!
Minutes away from Broward Mall & Sawgrass Mills. Gated Community, ADT security, outdoor pest control & basic cable included in the HOA.
SCHEDULE A SHOWING TODAY!
Location
State FL
County Broward County
Community Fairway Isle
Area Tamarac/Snrs/Lderhl (3650-3670;3730-3750;3820-3850)
Zoning RM-25
Rooms
Bedroom Description At Least 1 Bedroom Ground Level,Master Bedroom Ground Level
Other Rooms Den/Library/Office
Dining Room Breakfast Area, Dining/Living Room, Snack Bar/Counter
Interior
Interior Features First Floor Entry
Heating Central Heat
Cooling Ceiling Fans
Flooring Wood Floors
Equipment Dishwasher
Exterior
Exterior Feature Patio
Parking Features Attached
Garage Spaces 2.0
Community Features Gated Community
Water Access N
View Canal
Roof Type Other Roof
Private Pool No
Building
Lot Description Less Than 1/4 Acre Lot
Foundation Other Construction
Sewer Municipal Sewer
Water Other
Construction Status Resale
Schools
Elementary Schools Village
Middle Schools Bair
High Schools Plantation High
Others
Pets Allowed Yes
HOA Fee Include 250
Senior Community No HOPA
Restrictions Assoc Approval Required,Ok To Lease
Acceptable Financing Cash, Conventional, FHA, FHA-Va Approved
Membership Fee Required No
Listing Terms Cash, Conventional, FHA, FHA-Va Approved
Pets Allowed No Aggressive Breeds
Read Less Info
Want to know what your home might be worth? Contact us for a FREE valuation!

Our team is ready to help you sell your home for the highest possible price ASAP

Bought with Robert Slack LLC
"My job is to find and attract mastery-based agents to the office, protect the culture, and make sure everyone is happy! "
49503 Hwy 27 Suite B, Davenport, Fl, 33897, United States






