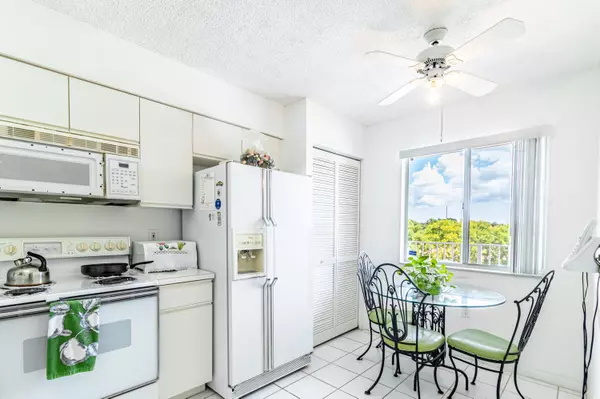Bought with New Harbor Realty Inc
$275,000
$290,000
5.2%For more information regarding the value of a property, please contact us for a free consultation.
2 Beds
2 Baths
1,500 SqFt
SOLD DATE : 10/19/2022
Key Details
Sold Price $275,000
Property Type Condo
Sub Type Condo/Coop
Listing Status Sold
Purchase Type For Sale
Square Footage 1,500 sqft
Price per Sqft $183
Subdivision Huntington Pointe
MLS Listing ID RX-10825559
Sold Date 10/19/22
Bedrooms 2
Full Baths 2
Construction Status Resale
HOA Fees $649/mo
HOA Y/N Yes
Leases Per Year 1
Year Built 1993
Annual Tax Amount $1,029
Tax Year 2021
Property Description
Enjoy luxurious lakefront living in this spacious condo located in the beautiful Huntington Pointe 55+ community. Updates and upgrades in this large open-concept home include newer AC and tankless water heater plus impact glass for maximum peace of mind and convenience. Enjoy a light, bright eat-in kitchen with oversized passthrough. Primary suite features en suite bath with double-sink and seated vanity, step-in shower. Charming Florida room is perfect for entertaining or relaxation while enjoying the gorgeous lake view. Every day holds something new in exciting Huntington Pointe active adult community. Enjoy swim and tennis, health club, game courts including pickleball, bocce, and shuffleboard plus a putting green. Clubhouse includes cafe, theater and an array of clubs and activities.
Location
State FL
County Palm Beach
Community Huntington Pointe
Area 4630
Zoning RH
Rooms
Other Rooms Florida, Storage
Master Bath Dual Sinks, Separate Shower
Interior
Interior Features Built-in Shelves, Split Bedroom, Walk-in Closet
Heating Central, Electric
Cooling Central, Electric
Flooring Ceramic Tile
Furnishings Furniture Negotiable
Exterior
Exterior Feature None
Parking Features Assigned, Covered, Guest
Community Features Sold As-Is, Gated Community
Utilities Available Cable, Public Sewer, Public Water
Amenities Available Billiards, Cafe/Restaurant, Clubhouse, Elevator, Extra Storage, Fitness Center, Game Room, Lobby, Manager on Site, Pickleball, Pool, Sauna, Sidewalks, Spa-Hot Tub, Tennis, Whirlpool
Waterfront Description Lake
View Lake
Roof Type S-Tile
Present Use Sold As-Is
Exposure East
Private Pool No
Building
Story 4.00
Foundation CBS
Unit Floor 4
Construction Status Resale
Others
Pets Allowed No
HOA Fee Include Cable,Common Areas,Common R.E. Tax,Insurance-Bldg,Lawn Care,Maintenance-Exterior,Manager,Recrtnal Facility,Reserve Funds,Roof Maintenance,Security,Trash Removal
Senior Community Verified
Restrictions Buyer Approval,Interview Required,Lease OK w/Restrict,No Lease 1st Year,Tenant Approval
Security Features Gate - Manned
Acceptable Financing Cash, Conventional
Horse Property No
Membership Fee Required No
Listing Terms Cash, Conventional
Financing Cash,Conventional
Read Less Info
Want to know what your home might be worth? Contact us for a FREE valuation!

Our team is ready to help you sell your home for the highest possible price ASAP

"My job is to find and attract mastery-based agents to the office, protect the culture, and make sure everyone is happy! "
49503 Hwy 27 Suite B, Davenport, Fl, 33897, United States






