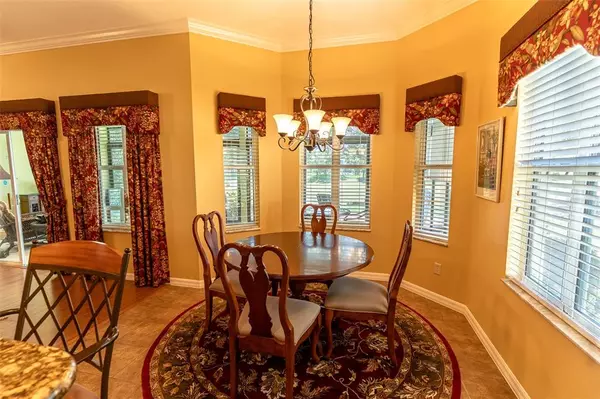$381,000
$379,900
0.3%For more information regarding the value of a property, please contact us for a free consultation.
2 Beds
2 Baths
1,796 SqFt
SOLD DATE : 10/21/2022
Key Details
Sold Price $381,000
Property Type Single Family Home
Sub Type Single Family Residence
Listing Status Sold
Purchase Type For Sale
Square Footage 1,796 sqft
Price per Sqft $212
Subdivision Plantation/Leesburg Mulberry G
MLS Listing ID O6054132
Sold Date 10/21/22
Bedrooms 2
Full Baths 2
Construction Status No Contingency
HOA Fees $105/mo
HOA Y/N Yes
Originating Board Stellar MLS
Year Built 2006
Annual Tax Amount $2,039
Lot Size 8,712 Sqft
Acres 0.2
Property Description
Welcome to your new home! This beautiful home is perfectly located off of the FL Turnpike, making your home easily accessible to everything Florida has to offer. The 2 car + golf cart garage allows for an abundance of storage space. The kitchen comes equipped with stainless steel appliances and a plethora of cabinets for storage. The new granite and cabinets were installed in 2008. The kitchen island allows for additional seating and overlooks into the dinning / living room combo. The large windows invite the natural light, opening up this space making it perfect to relax with loved ones. The office den allows for a flex room to be used as a study, office space or a playroom. The master bathroom was updated in 2013. It provides an abundance of counter space in the double sink vanity and a spacious shower. Tthrough the sliding glass doors in the great room connect to the climate controlled 400 sq ft sunroom with sliding glass windows, which connects to the outdoor patio, which overlooks the spacious open area with walking path. This large open space is made for grilling, and relaxing while you enjoy the warm weather. The windows, AC and heater were replaced in 2017 and the roof was replaced in 2021. Come see everything this beautiful home has to offer.
Location
State FL
County Lake
Community Plantation/Leesburg Mulberry G
Zoning PUD
Rooms
Other Rooms Attic, Den/Library/Office, Family Room, Great Room, Inside Utility
Interior
Interior Features Ceiling Fans(s), Eat-in Kitchen, High Ceilings, Living Room/Dining Room Combo, Master Bedroom Main Floor, Open Floorplan, Split Bedroom, Walk-In Closet(s)
Heating Central
Cooling Central Air
Flooring Ceramic Tile, Hardwood, Tile
Fireplace false
Appliance Dishwasher, Disposal, Electric Water Heater, Microwave, Range, Refrigerator
Exterior
Exterior Feature Irrigation System, Lighting, Rain Gutters, Sidewalk, Sprinkler Metered
Parking Features Oversized
Garage Spaces 2.0
Community Features Fishing, Fitness Center, Gated, Golf Carts OK, Park, Pool, Racquetball, Sidewalks, Tennis Courts, Water Access, Waterfront, Wheelchair Access
Utilities Available Cable Available, Cable Connected, Electricity Available, Electricity Connected, Phone Available, Public, Sewer Connected
Amenities Available Fitness Center, Gated, Golf Course, Park, Playground, Shuffleboard Court, Spa/Hot Tub, Tennis Court(s)
View Park/Greenbelt
Roof Type Shingle
Porch Covered, Enclosed, Porch, Rear Porch, Screened
Attached Garage true
Garage true
Private Pool No
Building
Story 1
Entry Level One
Foundation Slab
Lot Size Range 0 to less than 1/4
Sewer Public Sewer
Water None
Structure Type Block, Stucco
New Construction false
Construction Status No Contingency
Others
Pets Allowed Yes
Senior Community No
Ownership Fee Simple
Monthly Total Fees $105
Acceptable Financing Cash, Conventional, FHA, VA Loan
Membership Fee Required Required
Listing Terms Cash, Conventional, FHA, VA Loan
Special Listing Condition None
Read Less Info
Want to know what your home might be worth? Contact us for a FREE valuation!

Our team is ready to help you sell your home for the highest possible price ASAP

© 2025 My Florida Regional MLS DBA Stellar MLS. All Rights Reserved.
Bought with ALICIA SPEARS REALTY
"My job is to find and attract mastery-based agents to the office, protect the culture, and make sure everyone is happy! "
49503 Hwy 27 Suite B, Davenport, Fl, 33897, United States






