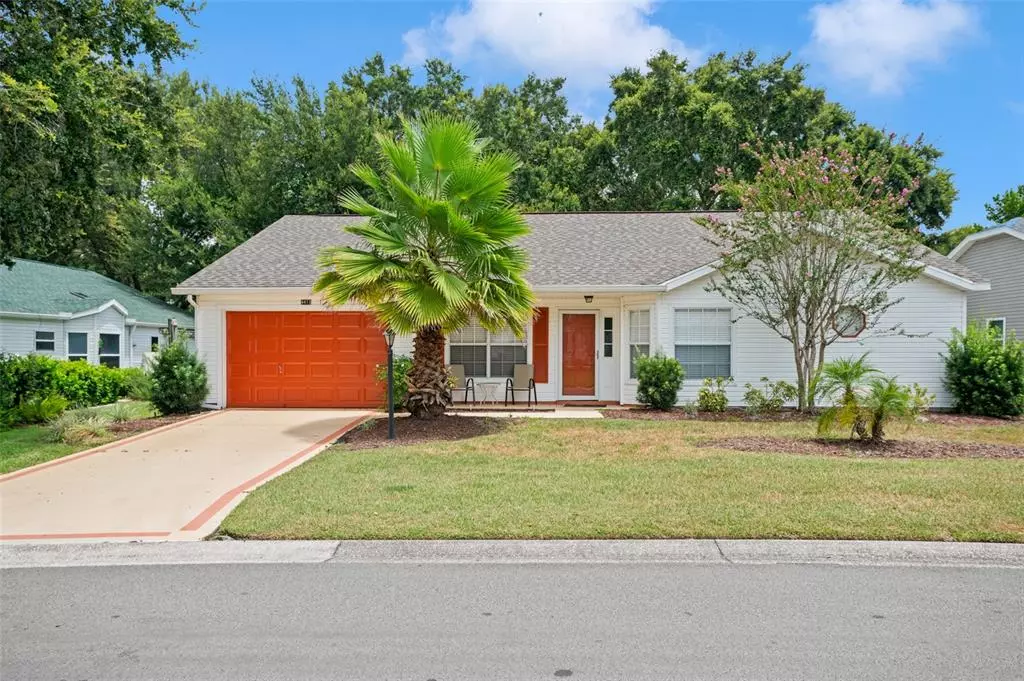$275,000
$275,000
For more information regarding the value of a property, please contact us for a free consultation.
2 Beds
2 Baths
1,420 SqFt
SOLD DATE : 10/18/2022
Key Details
Sold Price $275,000
Property Type Single Family Home
Sub Type Single Family Residence
Listing Status Sold
Purchase Type For Sale
Square Footage 1,420 sqft
Price per Sqft $193
Subdivision Plantation At Leesburg Glen Eagle Village Tr A-E
MLS Listing ID O6052379
Sold Date 10/18/22
Bedrooms 2
Full Baths 2
Construction Status Financing,Inspections
HOA Fees $105/mo
HOA Y/N Yes
Originating Board Stellar MLS
Year Built 1996
Annual Tax Amount $2,460
Lot Size 7,840 Sqft
Acres 0.18
Lot Dimensions 67x115
Property Description
Look no further than this updated and quaint home that is calling your name as your forever home! Located in the 55+ community of Plantation at Leesburg this easy living Florida home checks off all the boxes. As you walk through the front door, you'll feel how open and airy this home feels with the open concept layout inviting you in. At the front of the home is your formal dining room flowing into the living room with vaulted ceilings making the room feel expansive. The updated kitchen offers stainless steel appliances, a large middle island with breakfast bar seating, and an additional eat in space at the front for a breakfast nook. Off the living room is the master bedroom with sliding glass doors overlooking the Florida room with a beautiful ensuite bathroom. At the back of the home is the 2nd bedroom with full bathroom and a bonus room that could potentially be an additional bedroom or work from home office. This move in ready home is everything you've been looking for with upgrades including Roof 2020 and AC 2019. Located in the resort style community of Plantation at Leesburg, you can enjoy 24/7 security gate and guard, 2 golf courses, 3 swimming pools, walking trails, tennis, Pickleball, softball, and so much more! Call to schedule your private showing today!
Location
State FL
County Lake
Community Plantation At Leesburg Glen Eagle Village Tr A-E
Zoning PUD
Interior
Interior Features Ceiling Fans(s), High Ceilings, Open Floorplan, Walk-In Closet(s)
Heating Electric
Cooling Central Air
Flooring Tile, Vinyl
Fireplace false
Appliance Dishwasher, Disposal, Dryer, Electric Water Heater, Microwave, Range, Refrigerator, Washer
Laundry Inside, Laundry Room
Exterior
Exterior Feature Rain Gutters, Sliding Doors
Parking Features Driveway, Garage Door Opener
Garage Spaces 1.0
Pool Other
Community Features Deed Restrictions, Fishing, Fitness Center, Gated, Golf Carts OK, Golf, Pool, Tennis Courts
Utilities Available Cable Connected, Electricity Connected, Public, Sewer Connected
Roof Type Shingle
Porch Rear Porch
Attached Garage true
Garage true
Private Pool No
Building
Story 1
Entry Level One
Foundation Slab
Lot Size Range 0 to less than 1/4
Sewer Public Sewer
Water None
Structure Type Vinyl Siding
New Construction false
Construction Status Financing,Inspections
Others
Pets Allowed Yes
HOA Fee Include Pool, Maintenance Structure, Maintenance Grounds, Pool, Recreational Facilities, Security
Senior Community Yes
Ownership Fee Simple
Monthly Total Fees $105
Acceptable Financing Cash, Conventional, FHA, VA Loan
Membership Fee Required Required
Listing Terms Cash, Conventional, FHA, VA Loan
Special Listing Condition None
Read Less Info
Want to know what your home might be worth? Contact us for a FREE valuation!

Our team is ready to help you sell your home for the highest possible price ASAP

© 2025 My Florida Regional MLS DBA Stellar MLS. All Rights Reserved.
Bought with PAL REALTY
"My job is to find and attract mastery-based agents to the office, protect the culture, and make sure everyone is happy! "
49503 Hwy 27 Suite B, Davenport, Fl, 33897, United States






