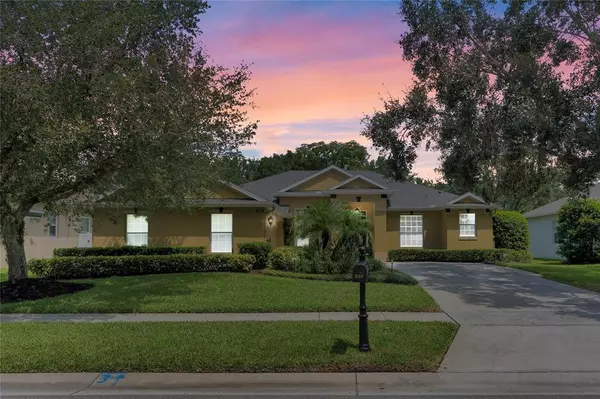$509,000
$519,500
2.0%For more information regarding the value of a property, please contact us for a free consultation.
3 Beds
2 Baths
2,287 SqFt
SOLD DATE : 10/06/2022
Key Details
Sold Price $509,000
Property Type Single Family Home
Sub Type Single Family Residence
Listing Status Sold
Purchase Type For Sale
Square Footage 2,287 sqft
Price per Sqft $222
Subdivision Brookestone 47/63
MLS Listing ID O6057388
Sold Date 10/06/22
Bedrooms 3
Full Baths 2
HOA Fees $81/ann
HOA Y/N Yes
Originating Board Stellar MLS
Year Built 2002
Annual Tax Amount $3,264
Lot Size 9,583 Sqft
Acres 0.22
Property Description
One or more photo(s) has been virtually staged. Welcome Home to this beautifully maintained and updated Ocoee property located in the gated community of Brookestone. Upon entering the home, you immediately notice the bright natural light and high ceilings that make the space delightfully inviting. The kitchen opens out to the living room, making it perfect for all of your entertaining and dinner party needs. The kitchen offers a beautiful backsplash, with updated stainless steel appliances, as well as plenty of space for seating with the breakfast nook and bar top. The spacious master bedroom will surely become your oasis after a long day and even has private access to the patio. The dual vanities, walk-in shower and large soaking tub compliment the master suite in every way. The home office provides ample space to enjoy your work from home area or could even be a bonus room. The remaining bedrooms all have beautiful hardwood floors and offer plenty of space for all your furniture and belongings.
If you love grilling, you will love this backyard area complete with a Paradise Grills Tiki Hut, covered lanai and outdoor shower!
Brookestone community offers a secure gated entrance, on-site tennis courts, a basketball court and a playground. Close proximity to the turnpike, 429, downtown Winter Garden and Windermere, as well as easy access to the attractions and downtown Orlando. Plenty of shopping and excellent restaurant options and highly rated schools. You'll have everything you need close by in this ideal location. Don't wait on this beautiful home, schedule your private showing today!!!
Location
State FL
County Orange
Community Brookestone 47/63
Zoning R-1A
Interior
Interior Features Eat-in Kitchen, Kitchen/Family Room Combo, Master Bedroom Main Floor, Open Floorplan, Split Bedroom
Heating Electric
Cooling Central Air
Flooring Ceramic Tile, Wood
Fireplace false
Appliance Dishwasher, Disposal, Dryer, Microwave, Refrigerator, Washer
Exterior
Exterior Feature Awning(s), Irrigation System, Outdoor Grill, Sliding Doors
Garage Spaces 2.0
Utilities Available Cable Available, Electricity Connected, Public, Sprinkler Recycled
Waterfront false
Roof Type Shingle
Porch Covered, Deck, Patio, Porch
Attached Garage true
Garage true
Private Pool No
Building
Entry Level One
Foundation Slab
Lot Size Range 0 to less than 1/4
Sewer Public Sewer
Water Public
Architectural Style Contemporary
Structure Type Block
New Construction false
Schools
Elementary Schools Westbrooke Elementary
Middle Schools Sunridge Middle
High Schools West Orange High
Others
Pets Allowed Yes
Senior Community No
Ownership Fee Simple
Monthly Total Fees $81
Membership Fee Required Required
Special Listing Condition None
Read Less Info
Want to know what your home might be worth? Contact us for a FREE valuation!

Our team is ready to help you sell your home for the highest possible price ASAP

© 2024 My Florida Regional MLS DBA Stellar MLS. All Rights Reserved.
Bought with CENTURY 21 PROFESSIONAL GROUP

"My job is to find and attract mastery-based agents to the office, protect the culture, and make sure everyone is happy! "
49503 Hwy 27 Suite B, Davenport, Fl, 33897, United States






