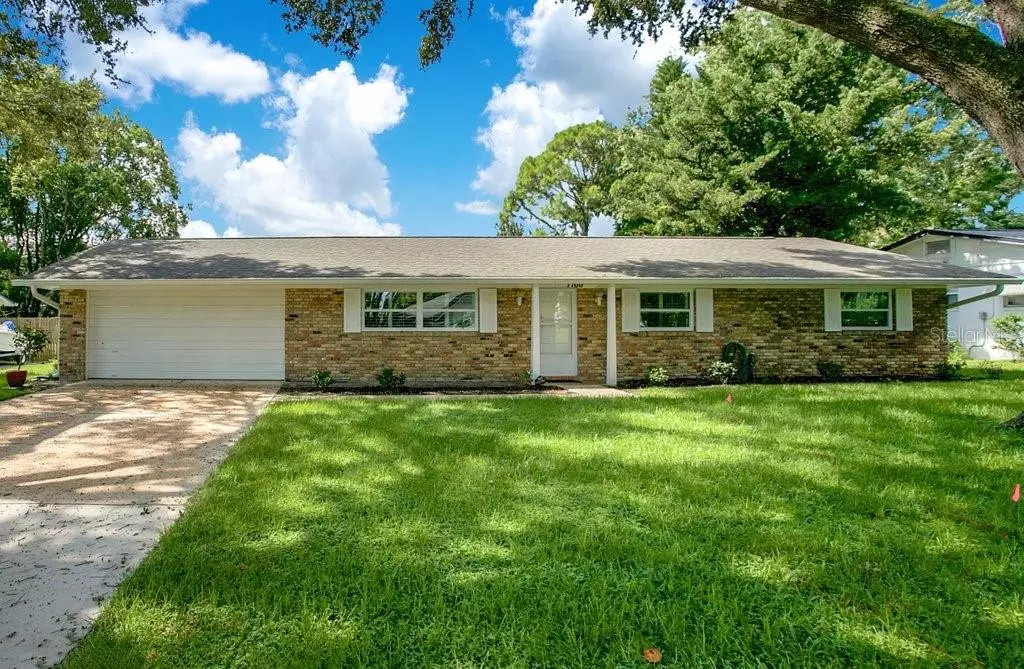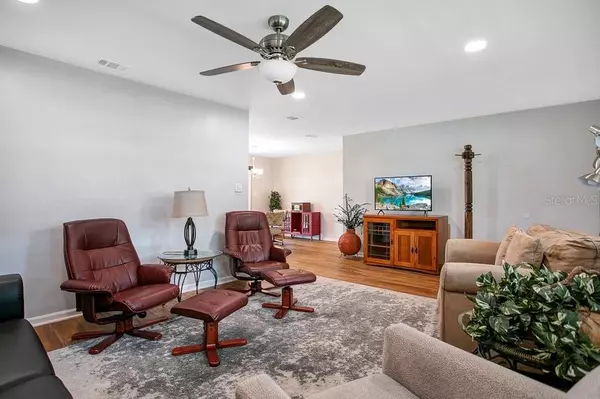$440,000
$449,800
2.2%For more information regarding the value of a property, please contact us for a free consultation.
3 Beds
2 Baths
1,300 SqFt
SOLD DATE : 09/27/2022
Key Details
Sold Price $440,000
Property Type Single Family Home
Sub Type Single Family Residence
Listing Status Sold
Purchase Type For Sale
Square Footage 1,300 sqft
Price per Sqft $338
Subdivision Pershing Terrace 2Nd Add
MLS Listing ID O6052987
Sold Date 09/27/22
Bedrooms 3
Full Baths 2
Construction Status Appraisal,Financing,Inspections
HOA Y/N No
Originating Board Stellar MLS
Year Built 1966
Annual Tax Amount $4,234
Lot Size 0.300 Acres
Acres 0.3
Lot Dimensions 94x140
Property Description
This stunning lakeview home in the Pershing Terrace subdivision is completely updated and move-in ready! Upon driving up to the property you will immediately notice mature oak trees and pride of ownership along the entire street. Entering through the front door you are greeted by a cozy living room, perfect for a full living room suite and big-screen TV. The open floorplan takes you directly back to an informal dining room and a completely updated kitchen with fresh cabinetry, including 42” uppers, a floor to ceiling pantry cabinet, stunning granite countertops and sleek stainless-steel appliances. Direct access from the kitchen into the 2-car garage makes unloading groceries a breeze! You’ll also find the washer and dryer in the garage, along with an access door straight out to the backyard. Step back into the home and take the sliding-glass doors out to a covered, screened-in patio, the perfect space for enjoying a morning cup of coffee while you take in the spectacular view of Lake Steven! Imagine lazy evenings in an Adirondack chair, enjoying your own peace and quiet. If you can pull yourself away from the lakeview, make your way back into the home where you’ll find a hallway with all three bedrooms, including a main bedroom with an en suite featuring freshly refinished shower and wall tiles and a new, eye-catching tile floor. Across the hall from the main bedroom are two additional bedrooms, perfect for guests, little ones or a home office. A 2nd full-bath in the hallway has been fully updated and features the same fresh finishes found in the main bath. This home has THREE closets in the hallway, providing plenty of space for linens, winterwear or just general extra storage—something everyone needs! An updated sliding-glass door and windows help to minimize exterior noise while shutters in the bedrooms offer additional privacy. This home has a new roof and water heater as of 2019 and was re-plumbed in 2020. Luxury vinyl-plank flooring throughout the home offers both beauty and easy upkeep. Quick access to the SODO District, Downtown Orlando and Orlando International Airport make this an ideal location. Nearby schools include the highly-sought Pershing K-8 and Boone High School (Go Braves!). Schedule a showing today as this home will go fast!
Location
State FL
County Orange
Community Pershing Terrace 2Nd Add
Zoning R-1A
Interior
Interior Features Ceiling Fans(s), Solid Surface Counters, Stone Counters, Thermostat, Window Treatments
Heating Central, Electric
Cooling Central Air
Flooring Tile, Vinyl
Furnishings Unfurnished
Fireplace false
Appliance Dishwasher, Dryer, Microwave, Range, Refrigerator, Washer
Laundry In Garage
Exterior
Exterior Feature Sidewalk, Sliding Doors
Garage Curb Parking, Driveway, On Street
Garage Spaces 2.0
Fence Chain Link
Utilities Available BB/HS Internet Available, Cable Available, Electricity Available, Electricity Connected, Phone Available, Public, Street Lights, Water Available, Water Connected
Waterfront false
View Y/N 1
View Water
Roof Type Metal, Other, Shingle
Porch Covered, Front Porch, Patio, Screened
Parking Type Curb Parking, Driveway, On Street
Attached Garage true
Garage true
Private Pool No
Building
Lot Description In County, Oversized Lot, Sidewalk, Paved
Story 1
Entry Level One
Foundation Slab
Lot Size Range 1/4 to less than 1/2
Sewer Septic Tank
Water Public
Architectural Style Ranch, Traditional
Structure Type Block, Concrete
New Construction false
Construction Status Appraisal,Financing,Inspections
Schools
Elementary Schools Pershing Elem
Middle Schools Pershing K-8
High Schools Boone High
Others
Pets Allowed Number Limit, Size Limit, Yes
Senior Community No
Pet Size Extra Large (101+ Lbs.)
Ownership Fee Simple
Num of Pet 6
Special Listing Condition None
Read Less Info
Want to know what your home might be worth? Contact us for a FREE valuation!

Our team is ready to help you sell your home for the highest possible price ASAP

© 2024 My Florida Regional MLS DBA Stellar MLS. All Rights Reserved.
Bought with HYSER LLC

"My job is to find and attract mastery-based agents to the office, protect the culture, and make sure everyone is happy! "
49503 Hwy 27 Suite B, Davenport, Fl, 33897, United States






