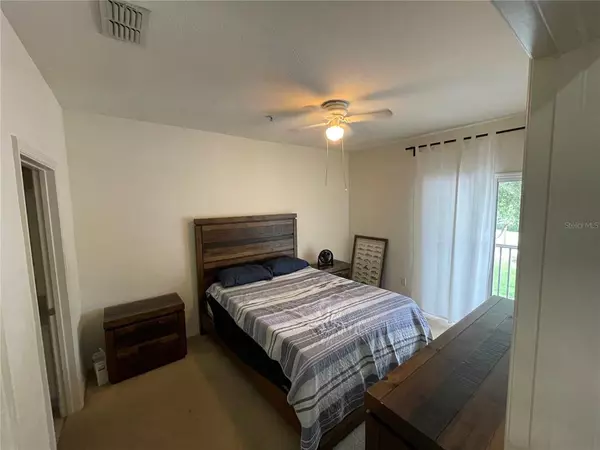$286,000
$290,000
1.4%For more information regarding the value of a property, please contact us for a free consultation.
3 Beds
2 Baths
1,457 SqFt
SOLD DATE : 07/29/2022
Key Details
Sold Price $286,000
Property Type Condo
Sub Type Condominium
Listing Status Sold
Purchase Type For Sale
Square Footage 1,457 sqft
Price per Sqft $196
Subdivision Estates/Pk Central Condo Bldg
MLS Listing ID T3382567
Sold Date 07/29/22
Bedrooms 3
Full Baths 2
Construction Status Financing
HOA Fees $315/mo
HOA Y/N Yes
Originating Board Stellar MLS
Year Built 2006
Annual Tax Amount $2,126
Lot Size 871 Sqft
Acres 0.02
Property Description
Beautiful, three story, townhouse which includes your private first level double car garage and 1457 sf of living space. Don't miss the opportunity for this UNIT in the BEST LOCATION right next to all of the AMAZING AMENITIES including fitness center, indoor basketball courts, gymnasium, tennis courts, community movie theater, volleyball courts, six resort style pools, a restaurant inside the community with special & sport night events offered with multiple TV screens, 24HR GUARDED GATE, Exterior Maintenance, Lawn and Roof all covered by HOA, only $315/mo. Additional features: LARGE BEDROOMS, SCREENED BALCONY, ALL BEDROOMS WITH WALK-IN CLOSETS, STAINLESS STEEL APPLIANCES, INSIDE LAUNDRY with WASHER/DRYER INCLUDED. Location is ideal! 5 minutes to MILLENIA MALL, IKEA, FINE DINING, SHOPPING & ENTERTAINMENT AREAS NEARBY, just minutes to the HIGHWAY I-4, 25 MIN TO DISNEY, 15 MIN TO UNIVERSAL STUDIOS, and 20 MIN TO ORLANDO INTERNATIONAL AIRPORT AND DOWNTOWN!
Replacement Window credit possible with the right offer.
The square footage of the Property has not been measured by Seller, Seller's agents, or Broker (including square footage of the lot and home), and the square footage and other information quoted on any marketing tools such as advertisements, brochures, MLS data, websites and any other information provided based on information supplied by Seller or Broker is deemed approximate and not guaranteed.
Further, neither Seller or Broker have made any independent investigations or verification of such information and make no representation as to the accuracy or completeness of such information. Buyer further acknowledges that Buyer shall not rely upon any such square footage and other information Broker may provide.
Location
State FL
County Orange
Community Estates/Pk Central Condo Bldg
Zoning PD
Rooms
Other Rooms Inside Utility
Interior
Interior Features Walk-In Closet(s)
Heating Electric
Cooling Central Air
Flooring Carpet, Tile
Fireplace false
Appliance Dishwasher, Disposal, Dryer, Microwave, Range, Refrigerator, Washer
Laundry Laundry Room
Exterior
Exterior Feature Balcony, Sliding Doors
Garage Spaces 2.0
Community Features Fitness Center, Gated, Pool, Tennis Courts
Utilities Available Cable Connected, Electricity Connected, Sewer Connected, Sprinkler Meter
Amenities Available Basketball Court, Fitness Center, Gated, Pool, Tennis Court(s)
View Park/Greenbelt, Pool
Roof Type Tile
Attached Garage true
Garage true
Private Pool No
Building
Story 3
Entry Level Three Or More
Foundation Slab
Lot Size Range 0 to less than 1/4
Sewer Public Sewer
Water Public
Architectural Style Traditional
Structure Type Block, Stucco
New Construction false
Construction Status Financing
Others
Pets Allowed Yes
HOA Fee Include Maintenance Structure, Other
Senior Community No
Ownership Fee Simple
Monthly Total Fees $315
Acceptable Financing Cash, Conventional, FHA, VA Loan
Membership Fee Required Required
Listing Terms Cash, Conventional, FHA, VA Loan
Special Listing Condition None
Read Less Info
Want to know what your home might be worth? Contact us for a FREE valuation!

Our team is ready to help you sell your home for the highest possible price ASAP

© 2025 My Florida Regional MLS DBA Stellar MLS. All Rights Reserved.
Bought with KELLER WILLIAMS REALTY AT THE PARKS
"My job is to find and attract mastery-based agents to the office, protect the culture, and make sure everyone is happy! "
49503 Hwy 27 Suite B, Davenport, Fl, 33897, United States






