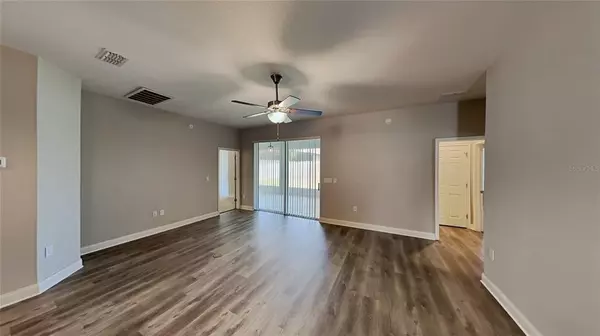$500,000
$504,900
1.0%For more information regarding the value of a property, please contact us for a free consultation.
5 Beds
3 Baths
2,101 SqFt
SOLD DATE : 06/24/2022
Key Details
Sold Price $500,000
Property Type Single Family Home
Sub Type Single Family Residence
Listing Status Sold
Purchase Type For Sale
Square Footage 2,101 sqft
Price per Sqft $237
Subdivision Highlands Grace
MLS Listing ID T3372214
Sold Date 06/24/22
Bedrooms 5
Full Baths 3
Construction Status Inspections
HOA Fees $16/ann
HOA Y/N Yes
Originating Board Stellar MLS
Year Built 2020
Annual Tax Amount $3,395
Lot Size 8,276 Sqft
Acres 0.19
Property Description
Welcome home! This wonderful 5 bedroom 3 bath home is located in the popular gated community of Highlands Grace in South Lakeland. Built in 2020, this home is only 2 years young and just waiting for its new owners. As you pull up to this lovely home, you’ll immediately notice the nice landscaping and charming wood and stone architectural details. Head inside and you’ll appreciate the fresh paint and the tile and luxury vinyl plank floors that run throughout the home. Step into the kitchen and you’ll fine expresso cabinets, stainless steel appliances and gleaming granite countertops. Inside the master bedroom you’ll find an ensuite bathroom with a dual sink vanity and a walk in closet. This is 5 bedroom split floor plan home and on the opposite side of the home you’ll find 4 more bedrooms and 2 more bathrooms, including 2 bedrooms with a Jack and Jill bathroom. All of the bedrooms feature carpet flooring. Step out onto the back screened porch and you’ll enjoy the privacy of the vinyl fenced backyard. There’s also a very nice shed as well. This private area is the perfect place for entertaining friends and family or just relaxing. This home is located less than 10 minutes from the Polk Parkway and only 15 minutes from downtown Lakeland or all of the shops and restaurants at Lakeside Village. This home won’t last long. Don’t miss out!
Location
State FL
County Polk
Community Highlands Grace
Interior
Interior Features Other
Heating Central, Electric
Cooling Central Air
Flooring Carpet, Tile, Vinyl
Fireplace false
Appliance Dishwasher, Microwave, Range, Refrigerator
Exterior
Exterior Feature Other
Garage Spaces 2.0
Utilities Available BB/HS Internet Available, Electricity Available
Waterfront false
Roof Type Shingle
Attached Garage true
Garage true
Private Pool No
Building
Entry Level One
Foundation Slab
Lot Size Range 0 to less than 1/4
Sewer Public Sewer
Water Public
Structure Type Block
New Construction false
Construction Status Inspections
Others
Pets Allowed Yes
Senior Community No
Ownership Fee Simple
Monthly Total Fees $16
Acceptable Financing Cash, Conventional, VA Loan
Membership Fee Required Required
Listing Terms Cash, Conventional, VA Loan
Special Listing Condition None
Read Less Info
Want to know what your home might be worth? Contact us for a FREE valuation!

Our team is ready to help you sell your home for the highest possible price ASAP

© 2024 My Florida Regional MLS DBA Stellar MLS. All Rights Reserved.
Bought with STELLAR NON-MEMBER OFFICE

"My job is to find and attract mastery-based agents to the office, protect the culture, and make sure everyone is happy! "
49503 Hwy 27 Suite B, Davenport, Fl, 33897, United States






