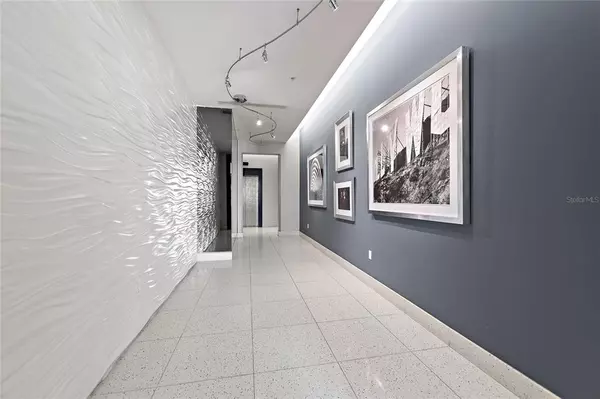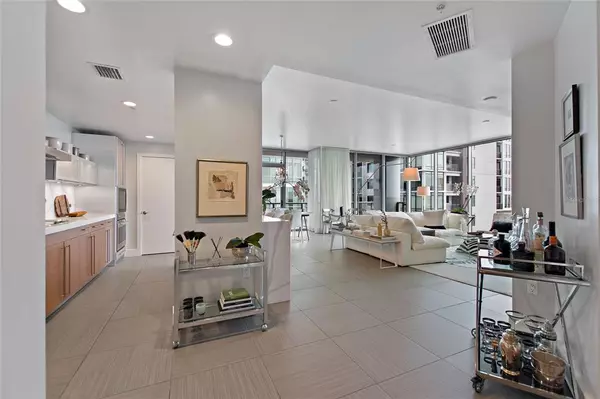$675,000
$655,000
3.1%For more information regarding the value of a property, please contact us for a free consultation.
2 Beds
3 Baths
2,000 SqFt
SOLD DATE : 06/15/2022
Key Details
Sold Price $675,000
Property Type Condo
Sub Type Condominium
Listing Status Sold
Purchase Type For Sale
Square Footage 2,000 sqft
Price per Sqft $337
Subdivision Star Tower Condo
MLS Listing ID O6022721
Sold Date 06/15/22
Bedrooms 2
Full Baths 2
Half Baths 1
Condo Fees $1,072
Construction Status Financing
HOA Y/N No
Year Built 2007
Annual Tax Amount $5,735
Lot Size 0.450 Acres
Acres 0.45
Property Description
Model home worthy condo available now in Star Tower! Tons of natural light from tall floor to ceiling glass windows surrounding this corner unit. With 2 bedrooms 2.5 baths and 2000 sq ft, it is hard to find floorpans of this size in downtown Orlando. High end kitchen including stunning thick quartz countertops, Wolf cooktop, Miele dishwasher, Wolf oven and Subzero refrigerator. This condo shows like a designer home and is turn key! The pool, fitness center and community room are located on the rooftop of the building offering expansive and stunning views of Downtown Orlando, Disney fireworks and Orlando airport. Close proximity to major roads provides easy access to beaches, theme parks and all that Central Florida has to offer. Desirable walkable location being only steps from The Dr. Phillips Center Of Performing Arts, Amway sports and entertainment complex, shops and nightlife. Star Tower is a luxury boutique high rise consisting of only 100 units which means the opportunity is now!
Location
State FL
County Orange
Community Star Tower Condo
Zoning PD/T
Interior
Interior Features High Ceilings, Living Room/Dining Room Combo, Open Floorplan, Solid Surface Counters, Stone Counters, Walk-In Closet(s)
Heating Central
Cooling Central Air
Flooring Carpet, Ceramic Tile
Fireplace false
Appliance Cooktop, Dishwasher, Disposal, Microwave, Range Hood
Exterior
Exterior Feature Balcony, Other
Garage Spaces 1.0
Community Features Fitness Center, Wheelchair Access
Utilities Available Cable Connected, Electricity Connected, Phone Available, Public, Sewer Connected, Street Lights
Amenities Available Clubhouse, Fitness Center, Pool
Waterfront false
View City
Roof Type Other
Attached Garage false
Garage true
Private Pool No
Building
Story 18
Entry Level One
Foundation Slab
Sewer Public Sewer
Water Public
Structure Type Block, Other
New Construction false
Construction Status Financing
Schools
Elementary Schools Lake Como Elem
Middle Schools Lake Como School K-8
High Schools Edgewater High
Others
Pets Allowed Breed Restrictions, Yes
HOA Fee Include Guard - 24 Hour, Cable TV, Pool, Insurance, Maintenance Structure, Maintenance Grounds, Management, Pool, Security, Sewer, Trash
Senior Community No
Ownership Condominium
Monthly Total Fees $1, 072
Acceptable Financing Cash, Conventional
Membership Fee Required Required
Listing Terms Cash, Conventional
Special Listing Condition None
Read Less Info
Want to know what your home might be worth? Contact us for a FREE valuation!

Our team is ready to help you sell your home for the highest possible price ASAP

© 2024 My Florida Regional MLS DBA Stellar MLS. All Rights Reserved.
Bought with INFINITY REAL ESTATE GROUP

"My job is to find and attract mastery-based agents to the office, protect the culture, and make sure everyone is happy! "
49503 Hwy 27 Suite B, Davenport, Fl, 33897, United States






