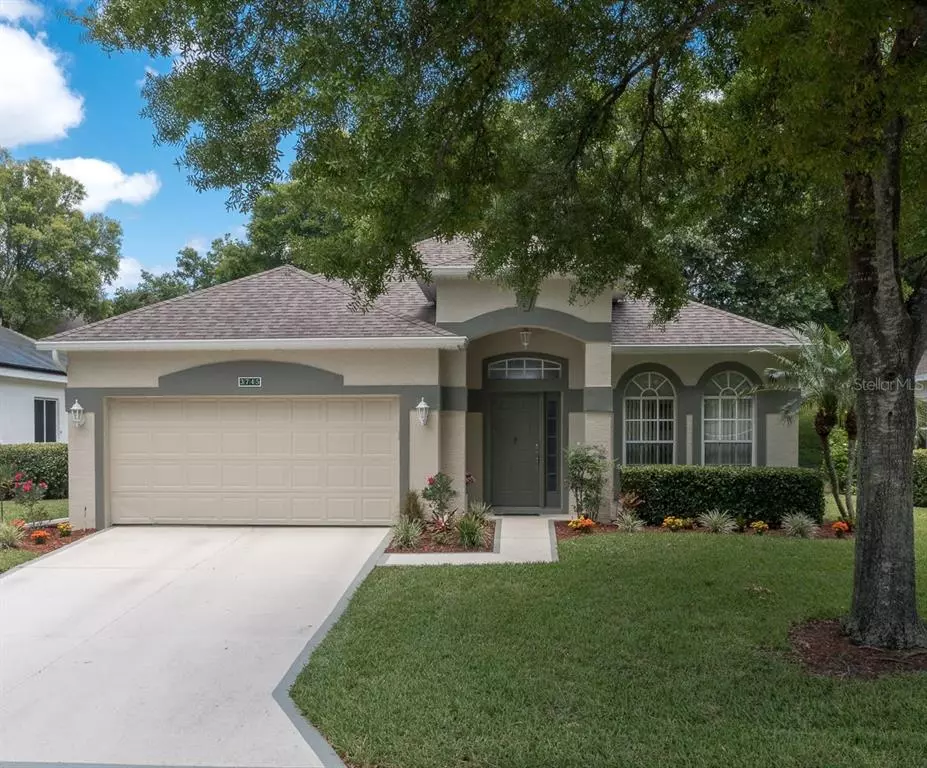$400,000
$400,000
For more information regarding the value of a property, please contact us for a free consultation.
2 Beds
2 Baths
1,686 SqFt
SOLD DATE : 05/25/2022
Key Details
Sold Price $400,000
Property Type Single Family Home
Sub Type Single Family Residence
Listing Status Sold
Purchase Type For Sale
Square Footage 1,686 sqft
Price per Sqft $237
Subdivision Clermont Huntington At Kings Ridge
MLS Listing ID G5054638
Sold Date 05/25/22
Bedrooms 2
Full Baths 2
Construction Status Inspections
HOA Fees $364/mo
HOA Y/N Yes
Year Built 1996
Annual Tax Amount $2,198
Lot Size 6,969 Sqft
Acres 0.16
Property Description
Beautiful remodeled St. Andrews home in the desirable gated golf community of Kings Ridge. You will fall in love with this kitchen. New kitchen cabinets and marble counter top in 2020. Kitchen Island was enlarged to be able to sit at. Kitchen drawers are double drawers to store more utensils or spices. Kitchen Island also has special cabinet for trash cans. Kitchen also has a large double pantry. Pendent lights and cam lights where added in the kitchen and family room. Both bathrooms have new cabinets, lights, mirror and marble counters. Interior was painted in 2022 including ceiling. Roof 2015, AC 2020, washer 2021. Cushioned vinyl floors throughout the house except bathrooms and foyer. This floor plan has a living room and dining room combination as well as a kitchen and family room. This house is truly move in ready. There is plenty to enjoy in the Kings Ridge community, with 3 pools and clubhouses, fitness, tennis, activities, crafts, cards, a library, a huge entertainment venue with shows, plays, etc. Planned trips and excursions available, golf memberships available. Drive your golf cart to the store and some services and restaurants! Come see the Kings Ridge way of life
Location
State FL
County Lake
Community Clermont Huntington At Kings Ridge
Zoning PUD
Rooms
Other Rooms Den/Library/Office, Family Room, Inside Utility
Interior
Interior Features Ceiling Fans(s), Eat-in Kitchen, Kitchen/Family Room Combo, Solid Surface Counters, Thermostat, Walk-In Closet(s)
Heating Central, Electric
Cooling Central Air
Flooring Tile, Vinyl
Furnishings Unfurnished
Fireplace false
Appliance Dishwasher, Disposal, Dryer, Electric Water Heater, Microwave, Refrigerator, Washer
Laundry Inside, Laundry Room
Exterior
Exterior Feature Irrigation System, Sliding Doors
Garage Garage Door Opener
Garage Spaces 2.0
Community Features Association Recreation - Owned, Buyer Approval Required, Deed Restrictions, Fitness Center, Gated, Golf, Irrigation-Reclaimed Water, Pool, Sidewalks, Tennis Courts
Utilities Available Cable Connected, Electricity Connected, Sprinkler Recycled, Street Lights, Underground Utilities
Amenities Available Basketball Court, Cable TV, Clubhouse, Fitness Center, Gated, Maintenance, Pool, Recreation Facilities, Spa/Hot Tub, Tennis Court(s)
Waterfront false
Roof Type Shingle
Parking Type Garage Door Opener
Attached Garage true
Garage true
Private Pool No
Building
Lot Description City Limits, Near Golf Course, Paved, Private
Entry Level One
Foundation Slab
Lot Size Range 0 to less than 1/4
Sewer Public Sewer
Water Public
Architectural Style Florida
Structure Type Block, Stucco
New Construction false
Construction Status Inspections
Others
Pets Allowed Yes
HOA Fee Include Guard - 24 Hour, Cable TV, Pool, Escrow Reserves Fund, Maintenance Structure, Maintenance Grounds, Private Road, Recreational Facilities
Senior Community Yes
Ownership Fee Simple
Monthly Total Fees $364
Membership Fee Required Required
Num of Pet 2
Special Listing Condition None
Read Less Info
Want to know what your home might be worth? Contact us for a FREE valuation!

Our team is ready to help you sell your home for the highest possible price ASAP

© 2024 My Florida Regional MLS DBA Stellar MLS. All Rights Reserved.
Bought with WATSON REALTY CORP., REALTORS

"My job is to find and attract mastery-based agents to the office, protect the culture, and make sure everyone is happy! "
49503 Hwy 27 Suite B, Davenport, Fl, 33897, United States






