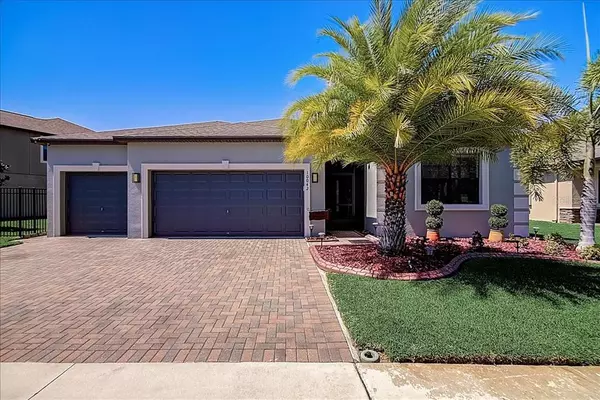$500,000
$475,000
5.3%For more information regarding the value of a property, please contact us for a free consultation.
4 Beds
3 Baths
2,571 SqFt
SOLD DATE : 05/25/2022
Key Details
Sold Price $500,000
Property Type Single Family Home
Sub Type Single Family Residence
Listing Status Sold
Purchase Type For Sale
Square Footage 2,571 sqft
Price per Sqft $194
Subdivision Belmont Ph 1C-1 Pt Rep
MLS Listing ID T3363434
Sold Date 05/25/22
Bedrooms 4
Full Baths 3
Construction Status Appraisal,Financing,Inspections
HOA Fees $11/ann
HOA Y/N Yes
Year Built 2015
Annual Tax Amount $6,248
Lot Size 7,405 Sqft
Acres 0.17
Lot Dimensions 65x117
Property Description
Welcome to this beautiful LAKEFRONT home!!! When you pull-up on the brick-paved driveway you will be at AHHH!! with the well-kept lawn, curb appeal and paved walkway from the front of the home leading to the rear. Upon entry of this GORGEOUS HOME you will fall in love with the OPEN FLOOR PLAN and space throughout. As you venture through the formal living and dining room you can't help but notice the EYE-CATCHING CROWN MOLDING and newly painted walls. The EXTRA-LARGE KITCHEN invites you to a separate eat-in area with a view of the lake. There is plenty of cabinet space along with a newly designed granite island which includes a double sink. High vaulted ceiling in the family room is a gathering place for family to enjoy.
This spacious home comes with 4 bedrooms and 3 full bathrooms. The master bedroom has a sliding glass door that leads out to the screened lanai which overlooks the lake. Organize your personal space with HIS/HER extra large WALK-IN CLOSETS. The master bathroom includes an oversized 12 foot shower with dual sinks and private bathroom. Home is hard wired and ready for your security system installation. QUIET community with many amenities including two swimming pools. Walking distance to PUBLIX at entry of the community. Don't miss your opportunity to make this Home Sweet Home as it won't last long!!
Location
State FL
County Hillsborough
Community Belmont Ph 1C-1 Pt Rep
Zoning PD
Interior
Interior Features Ceiling Fans(s), Crown Molding, Eat-in Kitchen, High Ceilings, In Wall Pest System, Kitchen/Family Room Combo, Living Room/Dining Room Combo, Open Floorplan, Solid Surface Counters, Split Bedroom, Thermostat, Walk-In Closet(s), Window Treatments
Heating Electric
Cooling Central Air
Flooring Carpet, Ceramic Tile, Laminate
Fireplace false
Appliance Dishwasher, Electric Water Heater, Water Softener
Exterior
Exterior Feature Hurricane Shutters, Irrigation System, Sidewalk
Garage Spaces 3.0
Community Features Fishing, Golf Carts OK, Playground, Pool, Tennis Courts
Utilities Available Cable Available, Electricity Available, Phone Available, Sewer Available, Street Lights, Underground Utilities, Water Available
Amenities Available Basketball Court
View Y/N 1
Roof Type Shingle
Attached Garage true
Garage true
Private Pool No
Building
Story 1
Entry Level One
Foundation Slab
Lot Size Range 0 to less than 1/4
Sewer Public Sewer
Water Public
Structure Type Block
New Construction false
Construction Status Appraisal,Financing,Inspections
Schools
Elementary Schools Doby Elementary-Hb
Middle Schools Eisenhower-Hb
High Schools East Bay-Hb
Others
Pets Allowed Yes
HOA Fee Include Pool
Senior Community No
Ownership Fee Simple
Monthly Total Fees $11
Membership Fee Required Required
Special Listing Condition None
Read Less Info
Want to know what your home might be worth? Contact us for a FREE valuation!

Our team is ready to help you sell your home for the highest possible price ASAP

© 2025 My Florida Regional MLS DBA Stellar MLS. All Rights Reserved.
Bought with SMITH & ASSOCIATES REAL ESTATE
"My job is to find and attract mastery-based agents to the office, protect the culture, and make sure everyone is happy! "
49503 Hwy 27 Suite B, Davenport, Fl, 33897, United States






