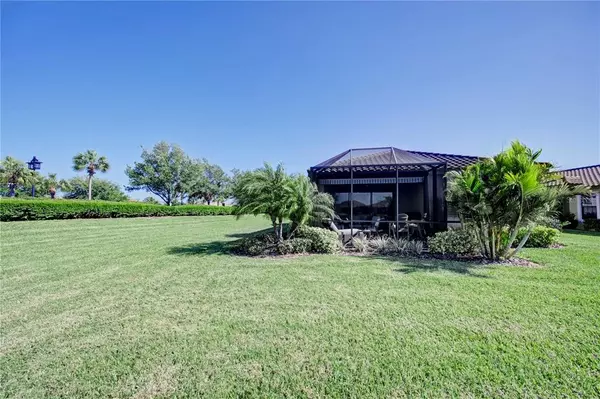$635,000
$629,000
1.0%For more information regarding the value of a property, please contact us for a free consultation.
3 Beds
2 Baths
1,939 SqFt
SOLD DATE : 05/20/2022
Key Details
Sold Price $635,000
Property Type Single Family Home
Sub Type Single Family Residence
Listing Status Sold
Purchase Type For Sale
Square Footage 1,939 sqft
Price per Sqft $327
Subdivision Artisan Lakes Esplanade Ph I Sp A-D
MLS Listing ID A4531340
Sold Date 05/20/22
Bedrooms 3
Full Baths 2
Construction Status Inspections
HOA Fees $400/qua
HOA Y/N Yes
Originating Board Stellar MLS
Year Built 2014
Annual Tax Amount $3,411
Lot Size 8,276 Sqft
Acres 0.19
Property Description
Come check out this elegant model-like showcase home exquisitely designed with so much class. Owner has created one of those Aha moments as you enter this a Arezzo model consisting of 1939 ft.² This impeccably updated home consists of three bedrooms plus a den plus, brand new kitchen with counter height bar area, tray ceilings with crown molding, brand new luxury engineered wood plank flooring in main living areas, gorgeous high-quality carpet in bedrooms, spacious master closet, double sink in both bathrooms, and the ultimate water view on this spacious corner lot with mature landscaping for added privacy…. Plus, plenty of room to add a pool to the already extended lanai which is pre-plumbed for outdoor kitchen with gas hook up as well. Don’t pass up this tastefully created piece of paradise within the beautiful gated/maintenance-free Esplanade Artisan Lakes community where all of the homes have tile roofs, pavers on driveway/lanai and an amenity center that offers fantastic resort style features/activities. Location, location, location...you have easy access to the many beaches, shopping malls, entertainment venues, events and airports. Schedule your appointment today. This one is sure to please its future owner!
Location
State FL
County Manatee
Community Artisan Lakes Esplanade Ph I Sp A-D
Zoning PDMU
Rooms
Other Rooms Attic, Den/Library/Office, Family Room, Formal Dining Room Separate
Interior
Interior Features Ceiling Fans(s), Crown Molding, High Ceilings, In Wall Pest System, Master Bedroom Main Floor, Open Floorplan, Split Bedroom, Thermostat, Tray Ceiling(s), Walk-In Closet(s), Window Treatments
Heating Central, Electric
Cooling Central Air
Flooring Carpet, Laminate
Furnishings Unfurnished
Fireplace false
Appliance Dishwasher, Disposal, Dryer, Gas Water Heater, Microwave, Range, Range Hood, Refrigerator, Washer
Laundry Inside, Laundry Room
Exterior
Exterior Feature Awning(s), Hurricane Shutters, Irrigation System, Lighting, Rain Gutters, Sidewalk, Sliding Doors
Garage Driveway, Garage Door Opener
Garage Spaces 2.0
Community Features Deed Restrictions, Fitness Center, Gated, Golf Carts OK, Playground, Pool, Sidewalks, Tennis Courts
Utilities Available BB/HS Internet Available, Cable Connected, Electricity Connected, Fire Hydrant, Natural Gas Connected, Public, Sewer Connected, Street Lights, Underground Utilities, Water Connected
Amenities Available Fitness Center, Gated, Maintenance, Pickleball Court(s), Playground, Pool, Recreation Facilities, Security, Tennis Court(s)
Waterfront false
View Y/N 1
View Water
Roof Type Tile
Porch Covered, Patio, Rear Porch, Screened
Parking Type Driveway, Garage Door Opener
Attached Garage true
Garage true
Private Pool No
Building
Lot Description Corner Lot, Oversized Lot, Sidewalk, Paved
Entry Level One
Foundation Slab
Lot Size Range 0 to less than 1/4
Sewer Public Sewer
Water Public
Structure Type Block, Stucco
New Construction false
Construction Status Inspections
Others
Pets Allowed Yes
HOA Fee Include Cable TV, Pool, Escrow Reserves Fund, Internet, Maintenance Grounds, Recreational Facilities, Security
Senior Community No
Ownership Fee Simple
Monthly Total Fees $400
Acceptable Financing Cash, Conventional, FHA, VA Loan
Membership Fee Required Required
Listing Terms Cash, Conventional, FHA, VA Loan
Special Listing Condition None
Read Less Info
Want to know what your home might be worth? Contact us for a FREE valuation!

Our team is ready to help you sell your home for the highest possible price ASAP

© 2024 My Florida Regional MLS DBA Stellar MLS. All Rights Reserved.
Bought with FINE PROPERTIES

"My job is to find and attract mastery-based agents to the office, protect the culture, and make sure everyone is happy! "
49503 Hwy 27 Suite B, Davenport, Fl, 33897, United States






