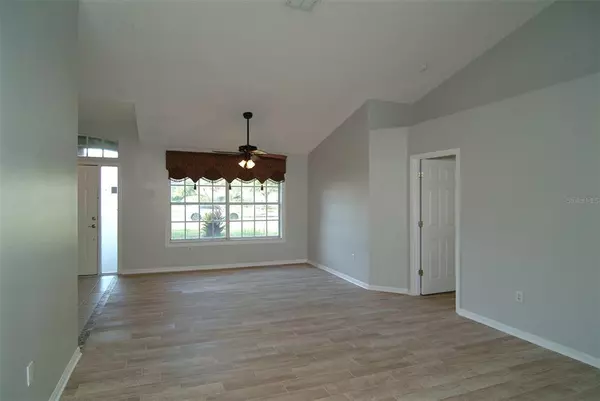$482,000
$449,900
7.1%For more information regarding the value of a property, please contact us for a free consultation.
4 Beds
3 Baths
2,045 SqFt
SOLD DATE : 05/13/2022
Key Details
Sold Price $482,000
Property Type Single Family Home
Sub Type Single Family Residence
Listing Status Sold
Purchase Type For Sale
Square Footage 2,045 sqft
Price per Sqft $235
Subdivision Greater Pines Ph Ii Sub
MLS Listing ID O6014445
Sold Date 05/13/22
Bedrooms 4
Full Baths 3
Construction Status Appraisal,Financing,Inspections
HOA Y/N No
Year Built 1996
Annual Tax Amount $2,602
Lot Size 0.320 Acres
Acres 0.32
Property Description
****MAGNIFICENT POOL HOME IN DESIRABLE GREATER PINES**** This beautiful, recently painted and remodeled 4/3 home has a salt water pool with fountains, non-heated swim out spa, large fenced back yard and is located in the Greater Pines PH II subdivision. The home has a breakfast nook off the kitchen with a view of the pool and a large family room with a skylight and wall spaces for recessed built-ins. Kitchen has gently used appliances with new granite countertop, new cabinets and color-coordinated glass tile backsplash. Master bedroom has a walk-in closet with a large L-shaped master bathroom. Split bedroom, 4th bedroom can be used as an office or bonus room and has its' own bathroom and there are tile floors throughout the house. The home is vacant, roof was replaced approximately 5 years ago and the owner replaced the interior workings of the HVAC system within the past 2 years. Pool motor recently replaced. Greater Pines has a community pool and recreation area and home is close to shopping and dining.
Location
State FL
County Lake
Community Greater Pines Ph Ii Sub
Zoning R-6
Interior
Interior Features Ceiling Fans(s), Living Room/Dining Room Combo, Master Bedroom Main Floor, Solid Surface Counters, Split Bedroom, Thermostat
Heating Central, Electric
Cooling Central Air
Flooring Tile
Fireplace false
Appliance Dishwasher, Microwave, Range, Refrigerator
Exterior
Exterior Feature Fence, Irrigation System, Sidewalk
Garage Driveway, Garage Door Opener, Garage Faces Side, Ground Level
Garage Spaces 2.0
Pool In Ground, Salt Water
Utilities Available Cable Connected, Electricity Connected, Public, Street Lights, Water Connected
Waterfront false
Roof Type Shingle
Parking Type Driveway, Garage Door Opener, Garage Faces Side, Ground Level
Attached Garage true
Garage true
Private Pool Yes
Building
Lot Description Cleared, Sidewalk, Paved
Entry Level One
Foundation Slab
Lot Size Range 1/4 to less than 1/2
Builder Name XL Homes
Sewer Septic Tank
Water Public
Structure Type Block, Wood Frame
New Construction false
Construction Status Appraisal,Financing,Inspections
Schools
Elementary Schools Lost Lake Elem
Middle Schools East Ridge Middle
High Schools East Ridge High
Others
Pets Allowed Yes
Senior Community No
Ownership Fee Simple
Acceptable Financing Cash, Conventional, FHA, VA Loan
Membership Fee Required Optional
Listing Terms Cash, Conventional, FHA, VA Loan
Special Listing Condition None
Read Less Info
Want to know what your home might be worth? Contact us for a FREE valuation!

Our team is ready to help you sell your home for the highest possible price ASAP

© 2024 My Florida Regional MLS DBA Stellar MLS. All Rights Reserved.
Bought with UNITED REAL ESTATE PREFERRED

"My job is to find and attract mastery-based agents to the office, protect the culture, and make sure everyone is happy! "
49503 Hwy 27 Suite B, Davenport, Fl, 33897, United States






