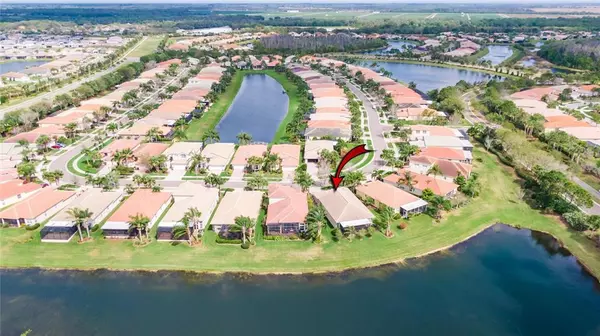$580,000
$575,000
0.9%For more information regarding the value of a property, please contact us for a free consultation.
3 Beds
3 Baths
2,419 SqFt
SOLD DATE : 04/29/2022
Key Details
Sold Price $580,000
Property Type Single Family Home
Sub Type Single Family Residence
Listing Status Sold
Purchase Type For Sale
Square Footage 2,419 sqft
Price per Sqft $239
Subdivision Valencia Lakes Ph 2
MLS Listing ID T3360473
Sold Date 04/29/22
Bedrooms 3
Full Baths 3
Construction Status Inspections
HOA Fees $488/qua
HOA Y/N Yes
Year Built 2007
Annual Tax Amount $5,435
Lot Size 6,534 Sqft
Acres 0.15
Lot Dimensions 54.01x122
Property Description
Don’t miss out on the stunning water views from this Roma model home located in the world class resort style community of Valencia Lakes. Enter through the glass front door into the entryway with tray ceiling and beautiful floor medallion in the center of the tile floors which grace the main areas of the home. This gorgeous home boast 3 bedrooms plus a den which has a closet and can be used as a 4th bedroom, 3 full bathrooms, living room, dining room, family room and eat-in kitchen. The kitchen was updated in 2019 with new granite counter-tops, backsplash, stainless steel appliances, and under/over cabinet lighting. The family room is open with the kitchen and glass sliders leading out to the newer 18 x 20 extended covered lanai overlooking one of the bigger ponds in the community. The home has been freshly painted and overhead LED lighting installed throughout the main areas of the home, as well as window treatments and decorative ceiling fans. Master bedroom has tray ceilings, LED lighting, newer plank tile flooring, and private entrance onto the lanai. Master bathroom has split sinks, soaking tub and separate shower and updated light fixtures. Laundry room has newer washer and dryer. 5G AC installed Dec. 2017. Experience Valencia Lakes with it’s 40,000 sq.ft. clubhouse, 3 pools, fitness center, tennis, pickleball, bocci ball, social hall, hobby room, billiards, card rooms, Bistro and so much more!
Location
State FL
County Hillsborough
Community Valencia Lakes Ph 2
Zoning PD
Rooms
Other Rooms Den/Library/Office, Family Room
Interior
Interior Features Ceiling Fans(s), Coffered Ceiling(s), Eat-in Kitchen, High Ceilings, Kitchen/Family Room Combo, Living Room/Dining Room Combo, Master Bedroom Main Floor, Solid Surface Counters, Walk-In Closet(s), Window Treatments
Heating Electric
Cooling Central Air
Flooring Carpet, Tile
Fireplace false
Appliance Convection Oven, Dishwasher, Disposal, Dryer, Electric Water Heater, Exhaust Fan, Microwave, Range, Refrigerator, Washer
Exterior
Exterior Feature Irrigation System, Lighting, Sliding Doors
Garage Garage Door Opener
Garage Spaces 2.0
Community Features Association Recreation - Owned, Deed Restrictions, Fitness Center, Gated, Golf Carts OK, Irrigation-Reclaimed Water, Pool, Tennis Courts
Utilities Available Cable Connected, Electricity Connected, Sewer Connected, Sprinkler Recycled, Underground Utilities, Water Connected
Amenities Available Clubhouse, Fitness Center, Gated, Pickleball Court(s), Pool, Recreation Facilities, Shuffleboard Court, Tennis Court(s)
Waterfront false
View Y/N 1
View Water
Roof Type Tile
Attached Garage true
Garage true
Private Pool No
Building
Story 1
Entry Level One
Foundation Slab
Lot Size Range 0 to less than 1/4
Sewer Public Sewer
Water Public
Structure Type Block
New Construction false
Construction Status Inspections
Others
Pets Allowed Yes
HOA Fee Include Cable TV, Pool, Internet, Maintenance Grounds, Private Road, Recreational Facilities, Security
Senior Community Yes
Ownership Fee Simple
Monthly Total Fees $488
Acceptable Financing Cash, Conventional, VA Loan
Membership Fee Required Required
Listing Terms Cash, Conventional, VA Loan
Special Listing Condition None
Read Less Info
Want to know what your home might be worth? Contact us for a FREE valuation!

Our team is ready to help you sell your home for the highest possible price ASAP

© 2024 My Florida Regional MLS DBA Stellar MLS. All Rights Reserved.
Bought with RE/MAX REALTY UNLIMITED

"My job is to find and attract mastery-based agents to the office, protect the culture, and make sure everyone is happy! "
49503 Hwy 27 Suite B, Davenport, Fl, 33897, United States






