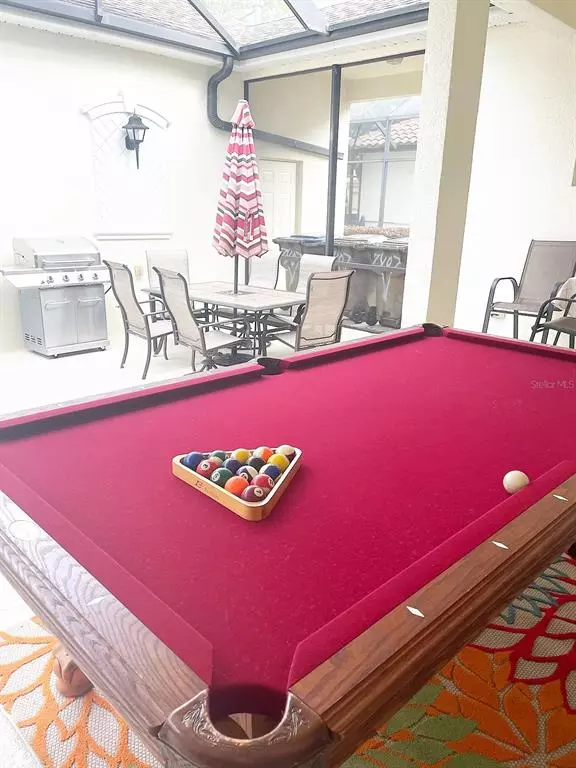$595,000
$650,000
8.5%For more information regarding the value of a property, please contact us for a free consultation.
5 Beds
5 Baths
2,807 SqFt
SOLD DATE : 03/10/2022
Key Details
Sold Price $595,000
Property Type Single Family Home
Sub Type Single Family Residence
Listing Status Sold
Purchase Type For Sale
Square Footage 2,807 sqft
Price per Sqft $211
Subdivision Reunion Ph 01 Prcl 01 Unit 01
MLS Listing ID S5061082
Sold Date 03/10/22
Bedrooms 5
Full Baths 3
Half Baths 2
Construction Status Financing
HOA Fees $460/mo
HOA Y/N Yes
Year Built 2005
Annual Tax Amount $6,992
Lot Size 6,098 Sqft
Acres 0.14
Lot Dimensions 50x125
Property Description
Right in the Heart of Reunion, Turnkey-5 Bed 5 bath newly renovated home, located in walking distance to all the spectacular amenities Reunion has to offer. Lovely, light, and airy living room and formal dining area with vaulted ceilings. Very nicely appointed kitchen and breakfast bar as well as a breakfast/lunch eating nook. Large first floor master bedroom and bathroom with separate shower and garden tub. Perfect for extended family with 4 bedrooms upstairs in a split plan and a large game room dividing the space. Enjoy a nice BBQ and shoot a game of pool under the fully screened-in back patio including a large swimming pool and jacuzzi. Great for family night, small gatherings or just relax after a game of golf on one of the 3 World Class Championship GOLF COURSES designed by Arnold Palmer, Tom Watson and Jack Nicklaus that are located on-site.
Reunion Resort has great proximity to all the major theme parks especially WALT DISNEY WORLD being just 2 exits away, makes this vacation community a top choice for visitors of all ages.
Location
State FL
County Osceola
Community Reunion Ph 01 Prcl 01 Unit 01
Zoning OPUD
Interior
Interior Features Ceiling Fans(s), Dry Bar, Living Room/Dining Room Combo, Master Bedroom Main Floor, Open Floorplan, Pest Guard System, Walk-In Closet(s), Window Treatments
Heating Heat Pump
Cooling Central Air
Flooring Carpet, Ceramic Tile, Laminate
Fireplace false
Appliance Built-In Oven, Dishwasher, Disposal, Dryer, Exhaust Fan, Gas Water Heater, Microwave, Refrigerator, Washer
Exterior
Exterior Feature Irrigation System, Outdoor Grill, Sliding Doors
Garage Spaces 2.0
Pool In Ground, Lighting, Outside Bath Access
Community Features Deed Restrictions, Fitness Center, Gated, Golf Carts OK, Golf, Playground, Sidewalks, Tennis Courts
Utilities Available Cable Connected, Electricity Connected, Fire Hydrant, Sewer Connected, Sprinkler Recycled, Street Lights, Water Connected
Amenities Available Cable TV, Fitness Center, Gated, Maintenance, Security
Waterfront false
Roof Type Shingle
Attached Garage true
Garage true
Private Pool Yes
Building
Story 2
Entry Level Two
Foundation Slab
Lot Size Range 0 to less than 1/4
Sewer Public Sewer
Water Public
Structure Type Block, Concrete, Wood Frame
New Construction false
Construction Status Financing
Others
Pets Allowed Size Limit
HOA Fee Include Guard - 24 Hour, Cable TV, Pool, Internet, Maintenance Structure, Maintenance Grounds, Pest Control, Security, Trash
Senior Community No
Pet Size Large (61-100 Lbs.)
Ownership Fee Simple
Monthly Total Fees $460
Acceptable Financing Cash, Conventional
Listing Terms Cash, Conventional
Special Listing Condition None
Read Less Info
Want to know what your home might be worth? Contact us for a FREE valuation!

Our team is ready to help you sell your home for the highest possible price ASAP

© 2024 My Florida Regional MLS DBA Stellar MLS. All Rights Reserved.
Bought with BRIGHT HOUSE REALTY LLC

"My job is to find and attract mastery-based agents to the office, protect the culture, and make sure everyone is happy! "
49503 Hwy 27 Suite B, Davenport, Fl, 33897, United States






