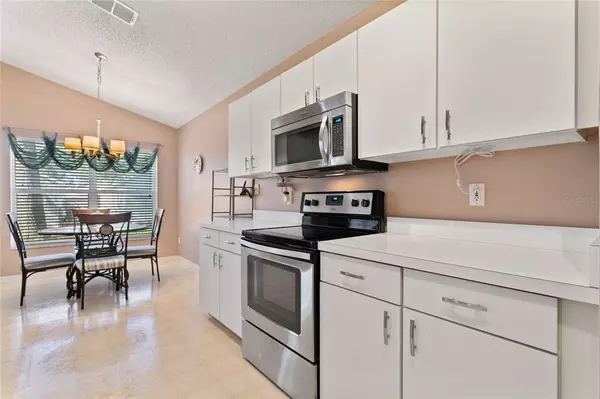$305,100
$299,000
2.0%For more information regarding the value of a property, please contact us for a free consultation.
2 Beds
2 Baths
1,410 SqFt
SOLD DATE : 03/11/2022
Key Details
Sold Price $305,100
Property Type Single Family Home
Sub Type Single Family Residence
Listing Status Sold
Purchase Type For Sale
Square Footage 1,410 sqft
Price per Sqft $216
Subdivision Brighton At Kings Ridge Ph 03
MLS Listing ID S5062845
Sold Date 03/11/22
Bedrooms 2
Full Baths 2
Construction Status Inspections
HOA Fees $374/mo
HOA Y/N Yes
Year Built 1998
Annual Tax Amount $1,846
Lot Size 5,227 Sqft
Acres 0.12
Property Description
Located in the Guard Gated community of Kings Ridge, this home is Turnkey and ready to be yours! A premier Central Florida 55+ Community with a public golf course and beautiful amenities.
New AC, Newer Roof, recently relandscaped and new exterior paint! Your Florida dream is immaculately maintained with a split floor plan. First bedrooms is very spacious and has a full bath. Master bedroom is light and bright and has access to a private master bath with a toilet closet and walk in shower. Kitchen features stainless appliances and is a great place to entertain. Large bar top, and eat in kitchen complete the living space. Super open floor plan, clean, and neutral.
Beautiful sliding doors, leading out to a screened in back patio for enjoying the Florida weather.
Location
State FL
County Lake
Community Brighton At Kings Ridge Ph 03
Zoning PUD
Interior
Interior Features Ceiling Fans(s), Vaulted Ceiling(s)
Heating Central
Cooling Central Air
Flooring Laminate, Tile
Fireplace false
Appliance Dishwasher, Microwave, Range, Refrigerator
Exterior
Exterior Feature Sidewalk
Garage Spaces 2.0
Utilities Available Other
Amenities Available Gated, Pool, Recreation Facilities, Spa/Hot Tub, Tennis Court(s)
Waterfront false
Roof Type Shingle
Attached Garage true
Garage true
Private Pool No
Building
Story 1
Entry Level One
Foundation Slab
Lot Size Range 0 to less than 1/4
Sewer Public Sewer
Water Public
Structure Type Stucco
New Construction false
Construction Status Inspections
Others
Pets Allowed Yes
HOA Fee Include Maintenance Structure, Maintenance Grounds
Senior Community Yes
Ownership Fee Simple
Monthly Total Fees $374
Acceptable Financing Cash, Conventional, FHA, VA Loan
Membership Fee Required Required
Listing Terms Cash, Conventional, FHA, VA Loan
Special Listing Condition None
Read Less Info
Want to know what your home might be worth? Contact us for a FREE valuation!

Our team is ready to help you sell your home for the highest possible price ASAP

© 2024 My Florida Regional MLS DBA Stellar MLS. All Rights Reserved.
Bought with MICKI BLACKBURN REALTY

"My job is to find and attract mastery-based agents to the office, protect the culture, and make sure everyone is happy! "
49503 Hwy 27 Suite B, Davenport, Fl, 33897, United States






