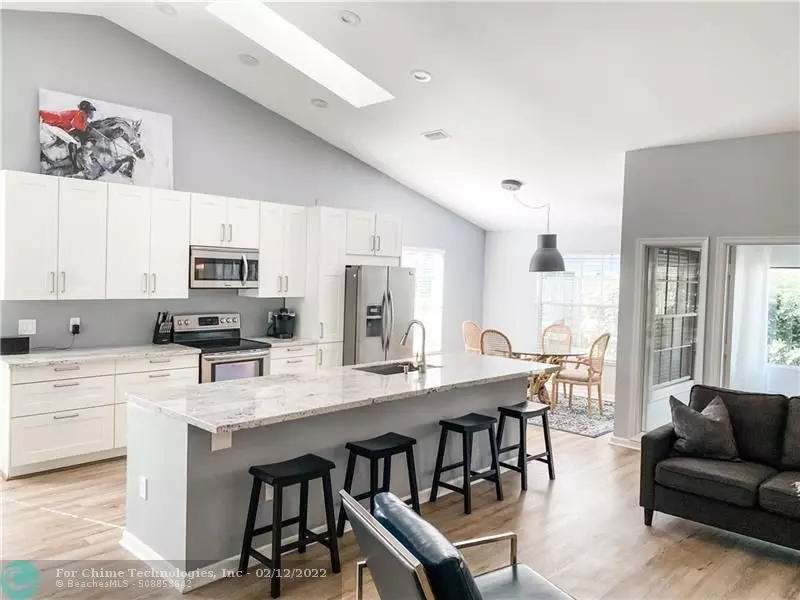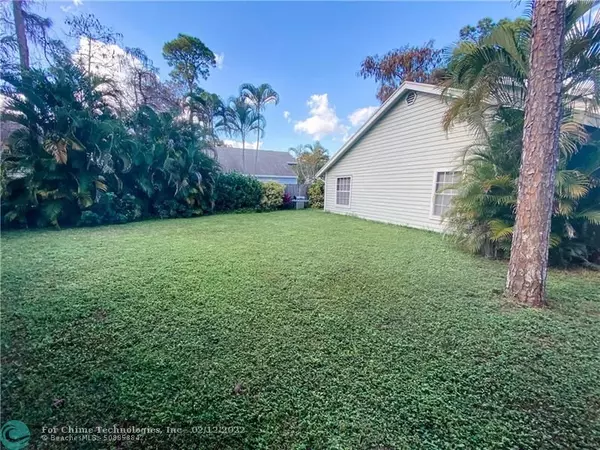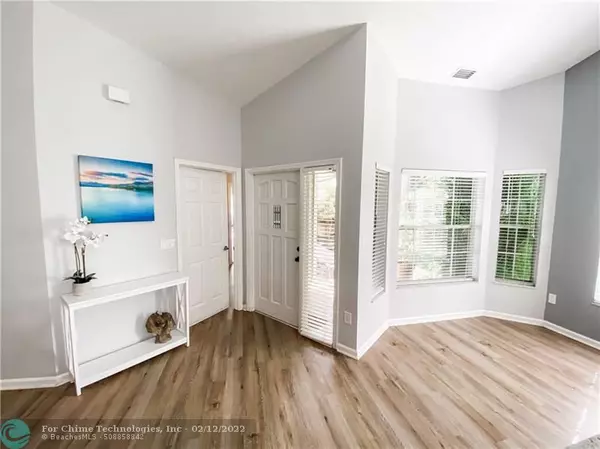$452,000
$450,000
0.4%For more information regarding the value of a property, please contact us for a free consultation.
3 Beds
2 Baths
1,716 SqFt
SOLD DATE : 02/11/2022
Key Details
Sold Price $452,000
Property Type Single Family Home
Sub Type Single
Listing Status Sold
Purchase Type For Sale
Square Footage 1,716 sqft
Price per Sqft $263
Subdivision Tree Tops Wellington
MLS Listing ID F10313076
Sold Date 02/11/22
Style No Pool/No Water
Bedrooms 3
Full Baths 2
Construction Status Resale
HOA Fees $55/mo
HOA Y/N Yes
Year Built 1985
Annual Tax Amount $5,991
Tax Year 2021
Lot Size 7,368 Sqft
Property Description
Excellent location in Wellington! Turnkey spacious 3 bedroom / 2 bathroom home with a large flex space Florida room. Beautiful open floor plan with modern kitchen and large island with pull-outs for easy storage. Stainless steel appliances, granite counters. Oversized bedrooms. Separate laundry room. Walk-in master closet. 2 car garage. Large private yard-- perfect for entertaining, expansion, kids or pets. Full remodel in 2019 with durable luxury vinyl wood floors throughout. Both bathrooms updated at the end of 2021! A-rated schools. Walking distance to restaurants and shopping. Community pool, low HOA. New water heater 2017. Must see, this will not last long!
Location
State FL
County Palm Beach County
Area Palm Beach 5520; 5530; 5570; 5580
Zoning PUB-UD
Rooms
Bedroom Description At Least 1 Bedroom Ground Level,Master Bedroom Ground Level
Other Rooms Den/Library/Office, Florida Room, Glassed Porch, Great Room, Utility Room/Laundry
Dining Room Breakfast Area, Eat-In Kitchen, Formal Dining
Interior
Interior Features First Floor Entry, Kitchen Island, French Doors, Vaulted Ceilings, Walk-In Closets
Heating Central Heat
Cooling Ceiling Fans, Central Cooling
Flooring Vinyl Floors
Equipment Automatic Garage Door Opener, Dishwasher, Disposal, Dryer, Electric Range, Electric Water Heater
Furnishings Unfurnished
Exterior
Exterior Feature Fence, Skylights
Parking Features Attached
Garage Spaces 2.0
Water Access N
View None
Roof Type Comp Shingle Roof
Private Pool No
Building
Lot Description Less Than 1/4 Acre Lot
Foundation Frame Construction
Sewer Municipal Sewer
Water Municipal Water
Construction Status Resale
Others
Pets Allowed Yes
HOA Fee Include 55
Senior Community No HOPA
Restrictions Assoc Approval Required
Acceptable Financing Cash, Conventional
Membership Fee Required No
Listing Terms Cash, Conventional
Special Listing Condition Survey Available
Pets Allowed No Restrictions
Read Less Info
Want to know what your home might be worth? Contact us for a FREE valuation!

Our team is ready to help you sell your home for the highest possible price ASAP

Bought with EXP Realty LLC
"My job is to find and attract mastery-based agents to the office, protect the culture, and make sure everyone is happy! "
49503 Hwy 27 Suite B, Davenport, Fl, 33897, United States






