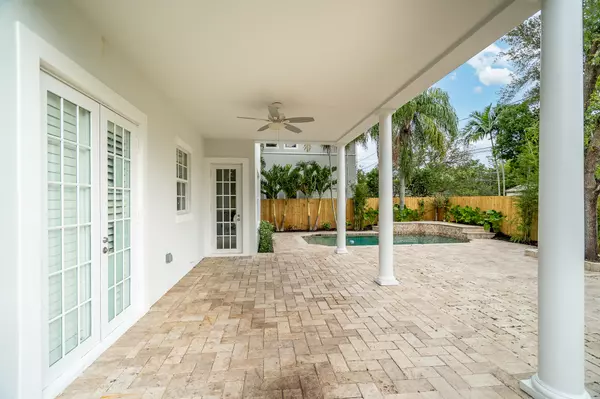Bought with Compass Florida, LLC
$1,850,000
$1,850,000
For more information regarding the value of a property, please contact us for a free consultation.
5 Beds
4.1 Baths
3,560 SqFt
SOLD DATE : 01/25/2022
Key Details
Sold Price $1,850,000
Property Type Single Family Home
Sub Type Single Family Detached
Listing Status Sold
Purchase Type For Sale
Square Footage 3,560 sqft
Price per Sqft $519
Subdivision Halls Add
MLS Listing ID RX-10756529
Sold Date 01/25/22
Style < 4 Floors
Bedrooms 5
Full Baths 4
Half Baths 1
Construction Status Resale
HOA Y/N No
Year Built 2005
Annual Tax Amount $19,950
Tax Year 2020
Lot Size 7,800 Sqft
Property Description
Best Value in Victoria Park! Just Blocks from Las Olas Blvd and a few minutes to the beach! Live the vacation lifestyle all year long in this Custom Builders-Model pool home. 4460 sq feet total with approximately 3600 sq feet under air | 5 Bedroom | 5 Bathroom |2 Car finished garage | Private covered balconies | Spacious floor plan with high ceilings and first floor office that could be used as 5th bedroom: Includes marble floors, granite counter tops & crown molding. Formal living, dining and family rooms. Kitchen has custom cabinets, Stainless Steel appl, pantry. Hurricane glass. Each bdrm has ensuite bathroom. Huge Master bdrm, Whirlpool bath, shower body sprayers and 2 large walk-in closets. Large Private gated yard for entertaining, covered porch, tumbled marble pavers,
Location
State FL
County Broward
Community Victoria Park
Area 3270
Zoning SING FAM
Rooms
Other Rooms Den/Office, Family, Laundry-Util/Closet
Master Bath Dual Sinks, Mstr Bdrm - Upstairs, Separate Shower, Separate Tub, Whirlpool Spa
Interior
Interior Features Closet Cabinets, Custom Mirror, French Door, Pantry, Volume Ceiling, Walk-in Closet
Heating Central, Electric
Cooling Ceiling Fan, Central, Electric
Flooring Marble
Furnishings Unfurnished
Exterior
Exterior Feature Auto Sprinkler, Built-in Grill, Custom Lighting, Fence, Open Balcony, Wrap Porch
Parking Features Driveway, Garage - Attached
Garage Spaces 2.0
Pool Auto Chlorinator, Heated, Inground
Utilities Available Cable, Public Sewer, Public Water
Amenities Available Picnic Area, Sidewalks
Waterfront Description None
View Garden, Pool
Roof Type Concrete Tile
Exposure East
Private Pool Yes
Building
Lot Description < 1/4 Acre
Story 2.00
Foundation Block, Concrete
Construction Status Resale
Others
Pets Allowed Yes
Senior Community No Hopa
Restrictions Other
Security Features None
Acceptable Financing Cash, Conventional
Horse Property No
Membership Fee Required No
Listing Terms Cash, Conventional
Financing Cash,Conventional
Read Less Info
Want to know what your home might be worth? Contact us for a FREE valuation!

Our team is ready to help you sell your home for the highest possible price ASAP
"My job is to find and attract mastery-based agents to the office, protect the culture, and make sure everyone is happy! "
49503 Hwy 27 Suite B, Davenport, Fl, 33897, United States






