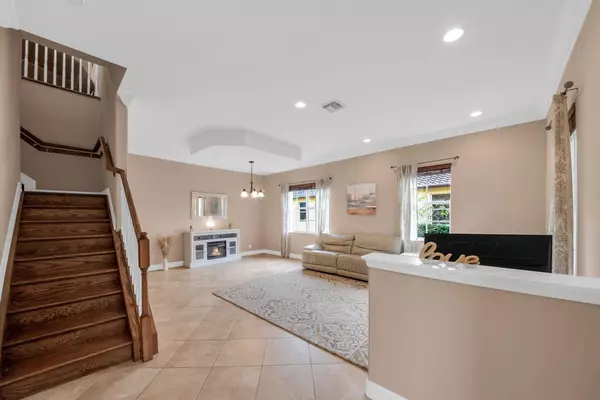Bought with Coldwell Banker Realty /Delray Beach
$680,000
$679,900
For more information regarding the value of a property, please contact us for a free consultation.
5 Beds
3.1 Baths
3,039 SqFt
SOLD DATE : 12/29/2021
Key Details
Sold Price $680,000
Property Type Single Family Home
Sub Type Single Family Detached
Listing Status Sold
Purchase Type For Sale
Square Footage 3,039 sqft
Price per Sqft $223
Subdivision Oakmont Estates
MLS Listing ID RX-10760498
Sold Date 12/29/21
Style Mediterranean
Bedrooms 5
Full Baths 3
Half Baths 1
Construction Status Resale
HOA Fees $340/mo
HOA Y/N Yes
Year Built 2008
Annual Tax Amount $8,241
Tax Year 2020
Property Description
Experience the lifestyle you seek in this meticulously maintained, corner lot with a stunning lake view. Entertain with style in the formal living and dining rooms or spend a casual afternoon in the family room or loft. Stunning dream kitchen features granite countertops, full granite backsplash, center island, stainless steel appliances, walk-in pantry and a snack bar. The kitchen opens into the spacious family room with French doors that leads to the patio. The first floor master retreat with his and hers closets, French doors to the patio, dual sinks, a soaking tub and a walk-in shower. Enjoy your own tropical paradise with a screen enclosure, covered patio, custom heated salt-water pool with a built in table, Jacuzzi jets, tropical landscaping, serene lake view and stunning sunsets
Location
State FL
County Palm Beach
Community Oakmont Estates
Area 5520
Zoning PUD(ci
Rooms
Other Rooms Family, Laundry-Inside, Loft
Master Bath Dual Sinks, Mstr Bdrm - Ground, Separate Shower, Separate Tub
Interior
Interior Features French Door, Kitchen Island, Pantry, Split Bedroom, Volume Ceiling, Walk-in Closet
Heating Central
Cooling Central
Flooring Laminate, Tile
Furnishings Unfurnished
Exterior
Exterior Feature Covered Patio, Open Patio, Screened Patio
Parking Features Driveway, Garage - Attached
Garage Spaces 2.0
Pool Heated, Inground, Salt Chlorination, Screened
Community Features Sold As-Is, Gated Community
Utilities Available Cable, Electric, Public Sewer, Public Water
Amenities Available Clubhouse, Fitness Center, Playground, Pool, Tennis
Waterfront Description Lake
View Garden, Lake, Pool
Present Use Sold As-Is
Exposure West
Private Pool Yes
Building
Lot Description < 1/4 Acre
Story 2.00
Foundation CBS
Construction Status Resale
Schools
Elementary Schools Panther Run Elementary School
Middle Schools Polo Park Middle School
High Schools Wellington High School
Others
Pets Allowed Yes
HOA Fee Include Common Areas,Lawn Care,Security
Senior Community No Hopa
Restrictions Buyer Approval,Commercial Vehicles Prohibited,Interview Required,No Boat,No Lease First 2 Years,No RV
Security Features Gate - Unmanned
Acceptable Financing Cash, Conventional, FHA, VA
Horse Property No
Membership Fee Required No
Listing Terms Cash, Conventional, FHA, VA
Financing Cash,Conventional,FHA,VA
Pets Allowed No Aggressive Breeds, Number Limit
Read Less Info
Want to know what your home might be worth? Contact us for a FREE valuation!

Our team is ready to help you sell your home for the highest possible price ASAP
"My job is to find and attract mastery-based agents to the office, protect the culture, and make sure everyone is happy! "
49503 Hwy 27 Suite B, Davenport, Fl, 33897, United States






