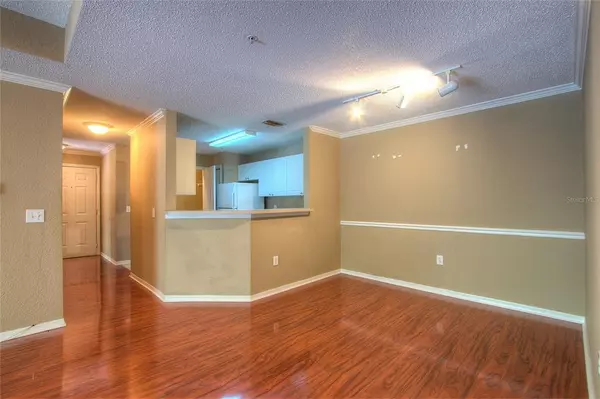$174,000
$169,900
2.4%For more information regarding the value of a property, please contact us for a free consultation.
3 Beds
2 Baths
1,309 SqFt
SOLD DATE : 07/19/2021
Key Details
Sold Price $174,000
Property Type Condo
Sub Type Condominium
Listing Status Sold
Purchase Type For Sale
Square Footage 1,309 sqft
Price per Sqft $132
Subdivision Enclave At Richmond Place
MLS Listing ID T3311570
Sold Date 07/19/21
Bedrooms 3
Full Baths 2
Construction Status Appraisal,Financing,Inspections
HOA Fees $423/mo
HOA Y/N Yes
Year Built 2000
Annual Tax Amount $2,429
Property Description
Welcome to the Enclave at Richmond Place! This is your opportunity to own a 3 bedroom 2 bath condo in the quickly growing New Tampa area. The 1300+ sq ft unit has a beautiful bright and open layout that will be sure to make a grand impression upon entering. The kitchen has plenty of cabinet space and easy access to the adjoined laundry closet. Dining room & living room combo makes for a great space to entertain guests. The master bedroom has a full en suite bathroom with soaking tub and a walk in closet. The two additional bedrooms are located on the other wing of the unit, which provides some privacy and separation. The balcony is rather large to say the least! Plenty of room to dress it up with a nice patio furniture set and even a grill! Community amenities include private pool, playground, tennis courts, car wash, and recreational & fitness facilities. Located close to downtown Tampa, some of the countries top rated beaches, USF, USAA, Costco & the Tampa Premium Outlet Mall.
Location
State FL
County Hillsborough
Community Enclave At Richmond Place
Zoning PD-A
Interior
Interior Features Ceiling Fans(s), Living Room/Dining Room Combo, Split Bedroom, Walk-In Closet(s)
Heating Central
Cooling Central Air
Flooring Laminate
Fireplace false
Appliance Dishwasher, Disposal, Dryer, Range, Range Hood, Refrigerator, Washer
Exterior
Exterior Feature Balcony, Sliding Doors, Storage
Garage Off Street
Community Features Fitness Center, Gated, Pool, Tennis Courts
Utilities Available BB/HS Internet Available, Electricity Connected, Public
Amenities Available Gated
Waterfront false
Roof Type Tile
Parking Type Off Street
Garage false
Private Pool No
Building
Lot Description City Limits
Story 3
Entry Level One
Foundation Slab
Lot Size Range Non-Applicable
Sewer Public Sewer
Water Public
Structure Type Stucco
New Construction false
Construction Status Appraisal,Financing,Inspections
Others
Pets Allowed Yes
HOA Fee Include Pool,Escrow Reserves Fund,Maintenance Structure,Maintenance Grounds,Pool,Private Road,Recreational Facilities,Trash
Senior Community No
Ownership Fee Simple
Monthly Total Fees $423
Acceptable Financing Cash, Conventional
Membership Fee Required Required
Listing Terms Cash, Conventional
Special Listing Condition None
Read Less Info
Want to know what your home might be worth? Contact us for a FREE valuation!

Our team is ready to help you sell your home for the highest possible price ASAP

© 2024 My Florida Regional MLS DBA Stellar MLS. All Rights Reserved.
Bought with AVANTI WAY REALTY LLC

"My job is to find and attract mastery-based agents to the office, protect the culture, and make sure everyone is happy! "
49503 Hwy 27 Suite B, Davenport, Fl, 33897, United States






