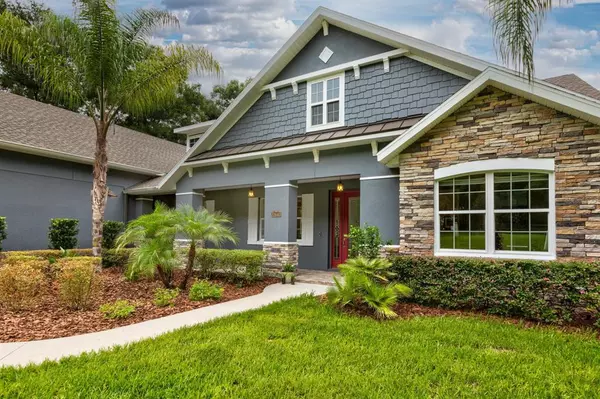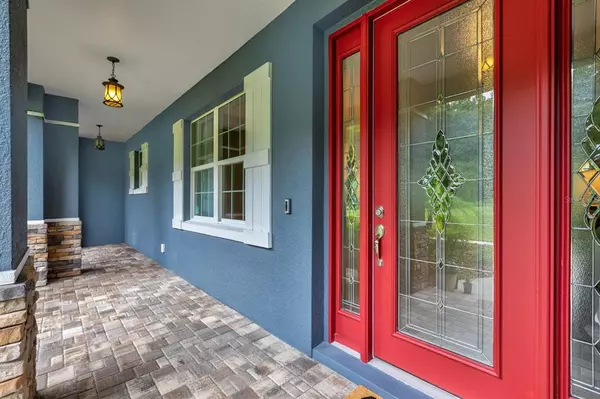$850,000
$749,900
13.3%For more information regarding the value of a property, please contact us for a free consultation.
4 Beds
5 Baths
3,192 SqFt
SOLD DATE : 09/23/2021
Key Details
Sold Price $850,000
Property Type Single Family Home
Sub Type Single Family Residence
Listing Status Sold
Purchase Type For Sale
Square Footage 3,192 sqft
Price per Sqft $266
Subdivision Reserve At Lake Seneca
MLS Listing ID G5044442
Sold Date 09/23/21
Bedrooms 4
Full Baths 4
Half Baths 1
Construction Status No Contingency
HOA Fees $130/qua
HOA Y/N Yes
Year Built 2017
Annual Tax Amount $4,320
Lot Size 1.550 Acres
Acres 1.55
Property Description
EXQUISITE HOME IN THE SOUGHT AFTER GATED COMMUNITY OF THE RESERVE AT LAKE SENECA. The Reserve at Lake Seneca is a premier 113 acre lakefront and gated community with 24 total home sites that offers breathtaking views, security and private park/boat ramp. This very rare to find 4 Bedroom/4.5 Baths/ 2.5 car garage stunning custom home sits on a little over 1.5 acres located just minutes to Downtown Mount Dora. This luxury home will allow you to entertain with ease. Home offers a formal dining room with tray ceilings, large casual breakfast bar and a bonus large dinette area off the kitchen. The gourmet island kitchen overlooks the great room and dinette offering beautiful granite counters, custom backsplash, Bosch stainless steel appliances to include double ovens, farmhouse sink, oversized cabinets, under cabinet lighting and a huge pantry with views of your private outdoor sanctuary. Floor plan boasts Great Room with porcelain tile floors, vaulted ceilings, crown molding, french doors and windows allowing natural light to brighten this home with an exceptional open floor plan. The Master suite is your own private oasis with direct access to the lanai. Master suite propounds window sitting area, large walkin closets, tray ceilings, an en suite bath with dual vanities, soaker tub and huge walkin shower. 3 additional bedrooms with 3 guest bathrooms will provide your family and guests with all their privacy desired. The upstairs bonus room with its own half bath is the perfect spot for an office, game room, media room, man cave or she she room!!! Toys welcomed to a large garage with room for a golf cart or any other toy you desire. This home offers beautiful curb appeal and so many sophisticated upgrades you have to see it to believe it! Make sure you make use of the community private boat ramp to Lake Seneca. Not to mention downtown Mt. Dora, golf, shopping and outside entertainment is just minutes away. Easy & close access to the new 429 extension! This is a must see! Let me be the first to Welcome YOU Home!
Location
State FL
County Lake
Community Reserve At Lake Seneca
Zoning A
Rooms
Other Rooms Attic, Bonus Room, Great Room, Inside Utility
Interior
Interior Features Crown Molding, Eat-in Kitchen, High Ceilings, Kitchen/Family Room Combo, L Dining, Master Bedroom Main Floor, Open Floorplan, Solid Surface Counters, Solid Wood Cabinets, Split Bedroom, Stone Counters, Thermostat, Tray Ceiling(s), Vaulted Ceiling(s), Walk-In Closet(s), Window Treatments
Heating Central, Electric, Zoned
Cooling Central Air, Mini-Split Unit(s), Zoned
Flooring Carpet, Tile
Fireplace false
Appliance Convection Oven, Cooktop, Dishwasher, Disposal, Dryer, Electric Water Heater, Microwave, Refrigerator, Washer, Water Purifier, Water Softener
Laundry Inside, Laundry Room
Exterior
Exterior Feature French Doors, Irrigation System, Lighting
Parking Features Driveway, Garage Door Opener, Garage Faces Side, Golf Cart Garage, Golf Cart Parking, Oversized
Garage Spaces 2.0
Community Features Association Recreation - Owned, Boat Ramp, Deed Restrictions, Gated, Golf Carts OK, Horses Allowed, Park, Water Access
Utilities Available BB/HS Internet Available, Cable Available, Electricity Connected, Sprinkler Well, Underground Utilities, Water Connected
Amenities Available Gated, Park, Private Boat Ramp, Security
View Y/N 1
Water Access 1
Water Access Desc Lake
View Garden, Park/Greenbelt, Trees/Woods, Water
Roof Type Shingle
Porch Covered, Front Porch, Patio, Rear Porch
Attached Garage true
Garage true
Private Pool No
Building
Lot Description Cleared, Conservation Area, Cul-De-Sac, Greenbelt, Pasture, Paved, Zoned for Horses
Story 2
Entry Level Two
Foundation Slab
Lot Size Range 1 to less than 2
Builder Name Kevco Builders Inc.
Sewer Septic Tank
Water Private, Well
Structure Type Block,Stone,Stucco
New Construction false
Construction Status No Contingency
Schools
Elementary Schools Eustis Elem
Middle Schools Eustis Middle
High Schools Eustis High School
Others
Pets Allowed Yes
HOA Fee Include Maintenance Grounds,Security
Senior Community No
Ownership Fee Simple
Monthly Total Fees $130
Acceptable Financing Cash, Conventional, FHA, VA Loan
Membership Fee Required Required
Listing Terms Cash, Conventional, FHA, VA Loan
Special Listing Condition None
Read Less Info
Want to know what your home might be worth? Contact us for a FREE valuation!

Our team is ready to help you sell your home for the highest possible price ASAP

© 2025 My Florida Regional MLS DBA Stellar MLS. All Rights Reserved.
Bought with CLOCK TOWER REALTY
"My job is to find and attract mastery-based agents to the office, protect the culture, and make sure everyone is happy! "
49503 Hwy 27 Suite B, Davenport, Fl, 33897, United States






