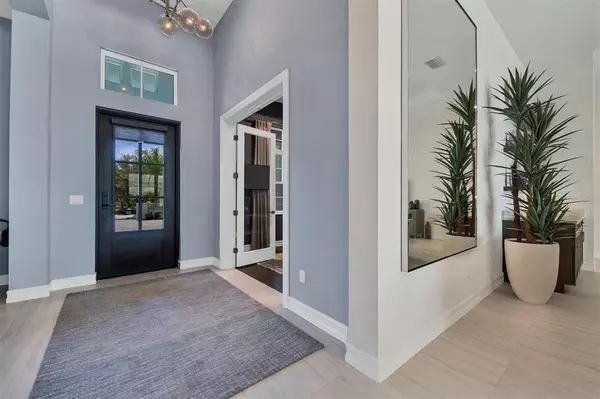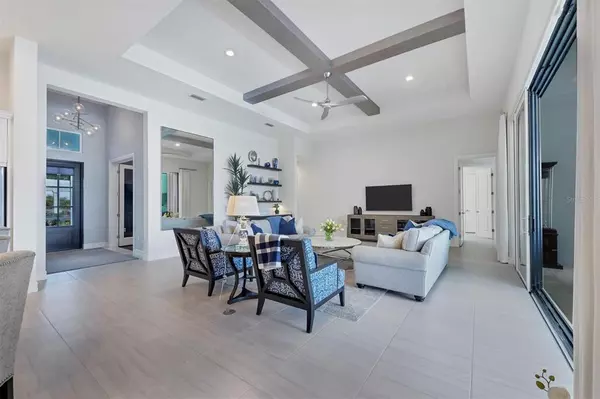$1,995,000
$1,995,000
For more information regarding the value of a property, please contact us for a free consultation.
3 Beds
4 Baths
2,812 SqFt
SOLD DATE : 09/03/2021
Key Details
Sold Price $1,995,000
Property Type Single Family Home
Sub Type Single Family Residence
Listing Status Sold
Purchase Type For Sale
Square Footage 2,812 sqft
Price per Sqft $709
Subdivision Lake Club Ph Ii Unit 1-B
MLS Listing ID A4507369
Sold Date 09/03/21
Bedrooms 3
Full Baths 3
Half Baths 1
Construction Status Inspections
HOA Fees $567/ann
HOA Y/N Yes
Year Built 2018
Annual Tax Amount $15,194
Lot Size 0.430 Acres
Acres 0.43
Property Description
Contemporary gem by Stock Builders, a breathtaking residence in The Lake Club with lush landscaping on a serene, private homesite. Great room style with grand ceiling heights. Impact-resistant windows. An impressive kitchen with stainless steel appliances, reverse osmosis, gas cooktop, floating quartz island, custom wood cabinetry, warming drawer and glass tile backsplash. Separate breakfast area with glass French doors to enjoy the beautiful view. Quiet and cozy living or piano room to sit back a relax at the end of a hard day. Spacious office with glass French doors. Wait until you see the amazing touches done by their designer. Enjoy your lavish gathering room with a wood beam and tray ceiling treatment. This room has a custom built-in area to use as a dry bar or displaying personal items. Great space for entertaining family and friends. Owner's retreat boasts a sitting area and two large walk-in closets with custom built-ins. Dual sinks, a sizable walk-in shower and a closed-off water closet. Secondary bedrooms are very ample in size with huge closet space. Quartz countertops in all baths. Take time to relish in your spectacular lap pool and spillover hot tub. The sun shelf is so perfect for tanning. You will be astonished at this massive travertine lanai. SPF motorized privacy screens. Complete summer kitchen with granite countertop. This home is absolutely meticulous and ready to move into. Designer lighting, blinds, draperies and fans. Great laundry with sink, window and cabinetry. Three-car garage that is air conditioned. Monkey bar storage in garage. An abundant amount of landscape lighting. Arlo cameras installed. French drains. New carpet. 5' aluminum fence. Expanded driveway. The Lake Club is one of the most sought-after luxury guard-gated communities.
Location
State FL
County Manatee
Community Lake Club Ph Ii Unit 1-B
Zoning PDMU
Rooms
Other Rooms Breakfast Room Separate, Family Room
Interior
Interior Features Ceiling Fans(s), Coffered Ceiling(s), Kitchen/Family Room Combo, Master Bedroom Main Floor, Tray Ceiling(s), Walk-In Closet(s)
Heating Central, Natural Gas
Cooling Central Air
Flooring Carpet, Ceramic Tile, Wood
Fireplace false
Appliance Bar Fridge, Built-In Oven, Convection Oven, Cooktop, Dishwasher, Dryer, Exhaust Fan, Freezer, Gas Water Heater, Kitchen Reverse Osmosis System, Microwave, Range, Range Hood, Refrigerator, Washer
Laundry Inside, Laundry Room
Exterior
Exterior Feature Dog Run, Fence, Irrigation System, Outdoor Grill, Sliding Doors
Parking Features Garage Door Opener
Garage Spaces 3.0
Fence Other
Pool Child Safety Fence, Heated, In Ground
Community Features Deed Restrictions, Fitness Center, Gated, Golf Carts OK, Pool, Sidewalks, Tennis Courts
Utilities Available BB/HS Internet Available, Cable Available, Electricity Available, Natural Gas Connected, Public, Sewer Available, Underground Utilities
Amenities Available Clubhouse, Fitness Center, Gated, Pool, Security
Roof Type Tile
Porch Deck, Enclosed, Screened
Attached Garage true
Garage true
Private Pool Yes
Building
Lot Description Conservation Area
Entry Level One
Foundation Slab
Lot Size Range 1/4 to less than 1/2
Builder Name Stock
Sewer Public Sewer
Water Public
Architectural Style Contemporary
Structure Type Block,Stucco
New Construction false
Construction Status Inspections
Schools
Elementary Schools Robert E Willis Elementary
Middle Schools Nolan Middle
High Schools Lakewood Ranch High
Others
Pets Allowed Breed Restrictions, Yes
HOA Fee Include 24-Hour Guard,Pool,Security
Senior Community No
Ownership Fee Simple
Monthly Total Fees $667
Membership Fee Required Required
Special Listing Condition None
Read Less Info
Want to know what your home might be worth? Contact us for a FREE valuation!

Our team is ready to help you sell your home for the highest possible price ASAP

© 2025 My Florida Regional MLS DBA Stellar MLS. All Rights Reserved.
Bought with PREMIER SOTHEBYS INTL REALTY
"My job is to find and attract mastery-based agents to the office, protect the culture, and make sure everyone is happy! "
49503 Hwy 27 Suite B, Davenport, Fl, 33897, United States






