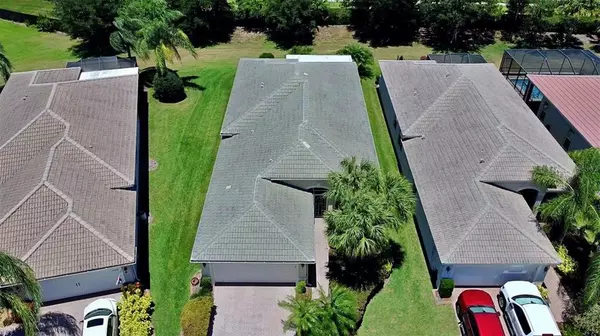$325,000
$325,000
For more information regarding the value of a property, please contact us for a free consultation.
3 Beds
2 Baths
1,854 SqFt
SOLD DATE : 06/25/2021
Key Details
Sold Price $325,000
Property Type Single Family Home
Sub Type Single Family Residence
Listing Status Sold
Purchase Type For Sale
Square Footage 1,854 sqft
Price per Sqft $175
Subdivision Valencia Lakes Ph 2
MLS Listing ID T3307641
Sold Date 06/25/21
Bedrooms 3
Full Baths 2
Construction Status Financing,Inspections
HOA Fees $483/qua
HOA Y/N Yes
Year Built 2007
Annual Tax Amount $4,353
Lot Size 5,662 Sqft
Acres 0.13
Property Description
The home you have been waiting for in the well known community of Valencia Lakes. 55+ resort style living! This home features so many upgrades. 3 bedrooms 2 bathroom with large open floor plan. The home has vaulted ceilings and crown molding in the kitchen and living areas. Tile throughout and carpet in the bedrooms. Hot water heater is 2020, AC is 2 years old.This seller has a water filtrations system already put into the fridge as an added upgrade. There are plantation shutters on all the windows which makes the home full of natural light. Master has trey ceilings, two large walk in closets as well as a garden tub and stand up shower in the master bathroom. The patio has been extended and has triple sliding doors. This home was VERY well kept and move in ready! This community has a tennis court, club house, two pools and so much more.
Location
State FL
County Hillsborough
Community Valencia Lakes Ph 2
Zoning PD
Interior
Interior Features Ceiling Fans(s), Crown Molding, Eat-in Kitchen, High Ceilings, Living Room/Dining Room Combo, Open Floorplan, Pest Guard System, Solid Surface Counters, Solid Wood Cabinets, Split Bedroom, Thermostat, Tray Ceiling(s), Vaulted Ceiling(s), Walk-In Closet(s), Window Treatments
Heating Electric
Cooling Central Air
Flooring Carpet, Ceramic Tile
Fireplace false
Appliance Built-In Oven, Dishwasher, Disposal, Dryer, Electric Water Heater, Ice Maker, Microwave, Range, Refrigerator, Washer, Water Filtration System
Laundry Laundry Room
Exterior
Exterior Feature French Doors, Irrigation System, Sidewalk, Sliding Doors
Garage Spaces 2.0
Community Features Deed Restrictions, Fitness Center, Gated, Pool, Special Community Restrictions, Tennis Courts, Waterfront
Utilities Available Cable Available
Amenities Available Clubhouse, Gated, Pool, Tennis Court(s)
Waterfront false
Roof Type Tile
Attached Garage true
Garage true
Private Pool No
Building
Entry Level One
Foundation Slab
Lot Size Range 0 to less than 1/4
Sewer Public Sewer
Water Public
Structure Type Wood Frame
New Construction false
Construction Status Financing,Inspections
Others
Pets Allowed Breed Restrictions
Senior Community Yes
Ownership Fee Simple
Monthly Total Fees $483
Membership Fee Required Required
Special Listing Condition None
Read Less Info
Want to know what your home might be worth? Contact us for a FREE valuation!

Our team is ready to help you sell your home for the highest possible price ASAP

© 2024 My Florida Regional MLS DBA Stellar MLS. All Rights Reserved.
Bought with PINEYWOODS REALTY LLC

"My job is to find and attract mastery-based agents to the office, protect the culture, and make sure everyone is happy! "
49503 Hwy 27 Suite B, Davenport, Fl, 33897, United States






