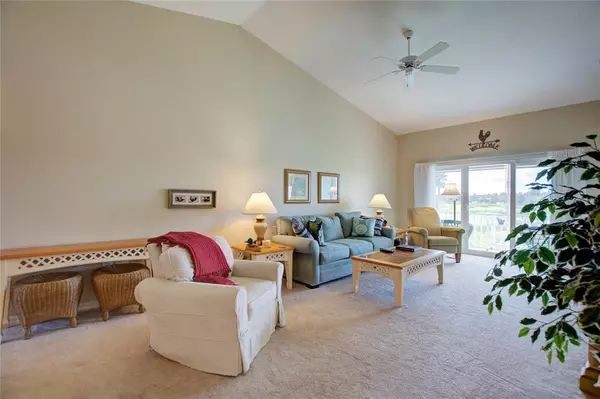$200,000
$195,000
2.6%For more information regarding the value of a property, please contact us for a free consultation.
3 Beds
2 Baths
1,270 SqFt
SOLD DATE : 10/25/2021
Key Details
Sold Price $200,000
Property Type Condo
Sub Type Condominium
Listing Status Sold
Purchase Type For Sale
Square Footage 1,270 sqft
Price per Sqft $157
Subdivision Gallery At Ridgewood Lakes A Condo Ph 02
MLS Listing ID T3330759
Sold Date 10/25/21
Bedrooms 3
Full Baths 2
Construction Status Inspections
HOA Fees $321/mo
HOA Y/N Yes
Year Built 2000
Annual Tax Amount $1,978
Lot Size 871 Sqft
Acres 0.02
Property Description
Welcome to 317 Eagle Ridge Drive. This lovely furnished three bedroom, two bath, one car garage home is located in the neighborhood of Ridgewood Lakes. It is well equipped with refrigerator, stove, dishwasher, microwave and washer and dryer. It has new windows and a new sliding glass door. The secondary bedrooms are carpeted with large closets. They share the guest bath with tub/shower combination and single vanity with mirror. The primary bedroom is bright and sunny and overlooks the golf course. It too, has a large walk-in closet and ensuite bath with double vanity. Nothing could be better then drinking your morning coffee on the screen balcony while watching the golfers play on the ninth hole of the Heron Golf Course. There is a restaurant in the clubhouse, which is open to the public. Also for your enjoyment, there is a community pool. This property is located minutes from Disney, new restaurants, shopping, Universal and Orlando International Airport. It will make a great investment, a vacation spot or just a place to call home. Make your appointment today. You won't be disappointed.
Location
State FL
County Polk
Community Gallery At Ridgewood Lakes A Condo Ph 02
Interior
Interior Features Eat-in Kitchen, Split Bedroom, Walk-In Closet(s), Window Treatments
Heating Central
Cooling Central Air
Flooring Carpet, Ceramic Tile
Fireplace false
Appliance Dishwasher, Dryer, Electric Water Heater, Microwave, Range, Refrigerator, Washer
Exterior
Exterior Feature Balcony, Lighting, Sliding Doors
Garage Spaces 1.0
Community Features Deed Restrictions, Gated, Pool
Utilities Available Cable Connected, Electricity Connected, Fire Hydrant, Sewer Connected, Street Lights, Water Connected
Waterfront false
Roof Type Shingle
Attached Garage true
Garage true
Private Pool No
Building
Story 2
Entry Level Two
Foundation Slab
Lot Size Range 0 to less than 1/4
Sewer Public Sewer
Water Public
Structure Type Stucco
New Construction false
Construction Status Inspections
Others
Pets Allowed Yes
HOA Fee Include Escrow Reserves Fund,Maintenance Structure,Maintenance Grounds,Pool
Senior Community No
Pet Size Medium (36-60 Lbs.)
Ownership Fee Simple
Monthly Total Fees $387
Acceptable Financing Cash, Conventional
Membership Fee Required Required
Listing Terms Cash, Conventional
Num of Pet 2
Special Listing Condition None
Read Less Info
Want to know what your home might be worth? Contact us for a FREE valuation!

Our team is ready to help you sell your home for the highest possible price ASAP

© 2024 My Florida Regional MLS DBA Stellar MLS. All Rights Reserved.
Bought with KELLER WILLIAMS REALTY AT THE PARKS

"My job is to find and attract mastery-based agents to the office, protect the culture, and make sure everyone is happy! "
49503 Hwy 27 Suite B, Davenport, Fl, 33897, United States






