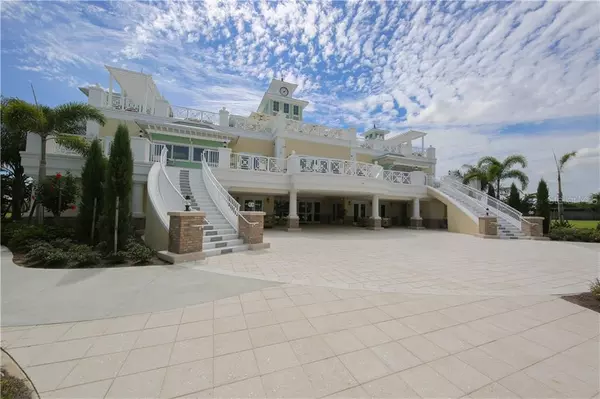$685,000
$718,000
4.6%For more information regarding the value of a property, please contact us for a free consultation.
10 Beds
10 Baths
4,650 SqFt
SOLD DATE : 05/07/2021
Key Details
Sold Price $685,000
Property Type Single Family Home
Sub Type Single Family Residence
Listing Status Sold
Purchase Type For Sale
Square Footage 4,650 sqft
Price per Sqft $147
Subdivision Reunion West Ph 1 West
MLS Listing ID S5047515
Sold Date 05/07/21
Bedrooms 10
Full Baths 10
Construction Status Appraisal,Financing,Inspections
HOA Fees $526/mo
HOA Y/N Yes
Year Built 2015
Annual Tax Amount $11,205
Lot Size 6,534 Sqft
Acres 0.15
Property Description
Bargain price compare to new! A fabulous mansion with tons of upgrades, this fully furnished home is located on a rare oversized PREMIUM LOT BACKING TO A POND AND GREEN SPACE, just short walk from resort amenities. The home features 10 bedrooms with 10 full bathrooms. The oversized heated pool and spa is designed for entertaining large group of guests. This home is equipped with smart home features to manage home security system, temperature, pool heating remotely. Features a gas tankless hot water system and natural gas heated pool and spa. Granites for kitchen and bathroom counters, stainless steel appliances including 2 french door fridges and 2 dishwashers, 2 set of washer dryers (one set on each floor), 42" cabinets and high ceilings throughout. Encore Club at Reunion features state of art Clubhouse, concierge service, restaurant, bar, scheme park style water park. This home could be your ideal second home or vacation rental investment property you’ve been looking for.
Location
State FL
County Osceola
Community Reunion West Ph 1 West
Zoning SHORT TERM
Interior
Interior Features High Ceilings, Walk-In Closet(s), Window Treatments
Heating Central, Electric
Cooling Central Air, Zoned
Flooring Brick, Carpet, Ceramic Tile
Furnishings Furnished
Fireplace false
Appliance Convection Oven, Cooktop, Dishwasher, Disposal, Exhaust Fan, Gas Water Heater, Microwave, Range, Refrigerator, Tankless Water Heater, Washer
Exterior
Exterior Feature Irrigation System, Sidewalk, Sliding Doors
Garage Driveway
Garage Spaces 2.0
Pool Gunite, Heated, In Ground
Community Features Fitness Center, Gated, Golf Carts OK, Playground, Pool, Tennis Courts
Utilities Available Cable Connected, Electricity Available, Electricity Connected, Fiber Optics, Phone Available, Public, Sewer Connected, Underground Utilities
Amenities Available Basketball Court, Clubhouse, Elevator(s), Fitness Center, Gated, Maintenance, Playground, Pool, Security
Waterfront false
View Y/N 1
View Pool
Roof Type Shingle
Parking Type Driveway
Attached Garage true
Garage true
Private Pool Yes
Building
Story 2
Entry Level Two
Foundation Slab
Lot Size Range 0 to less than 1/4
Sewer Public Sewer
Water Public
Structure Type Stucco
New Construction false
Construction Status Appraisal,Financing,Inspections
Others
Pets Allowed Yes
HOA Fee Include 24-Hour Guard,Cable TV,Common Area Taxes,Pool,Internet,Maintenance Grounds,Pest Control,Pool,Trash
Senior Community No
Ownership Fee Simple
Monthly Total Fees $526
Acceptable Financing Cash, Conventional, FHA
Membership Fee Required Required
Listing Terms Cash, Conventional, FHA
Special Listing Condition None
Read Less Info
Want to know what your home might be worth? Contact us for a FREE valuation!

Our team is ready to help you sell your home for the highest possible price ASAP

© 2024 My Florida Regional MLS DBA Stellar MLS. All Rights Reserved.
Bought with TOP VILLAS REALTY LLC

"My job is to find and attract mastery-based agents to the office, protect the culture, and make sure everyone is happy! "
49503 Hwy 27 Suite B, Davenport, Fl, 33897, United States






